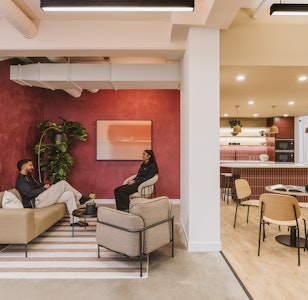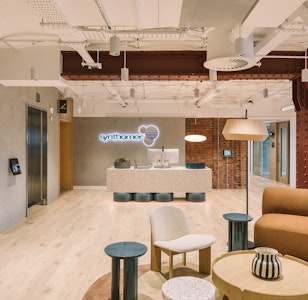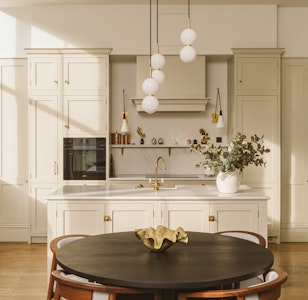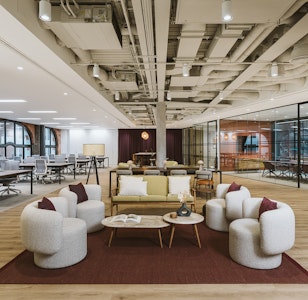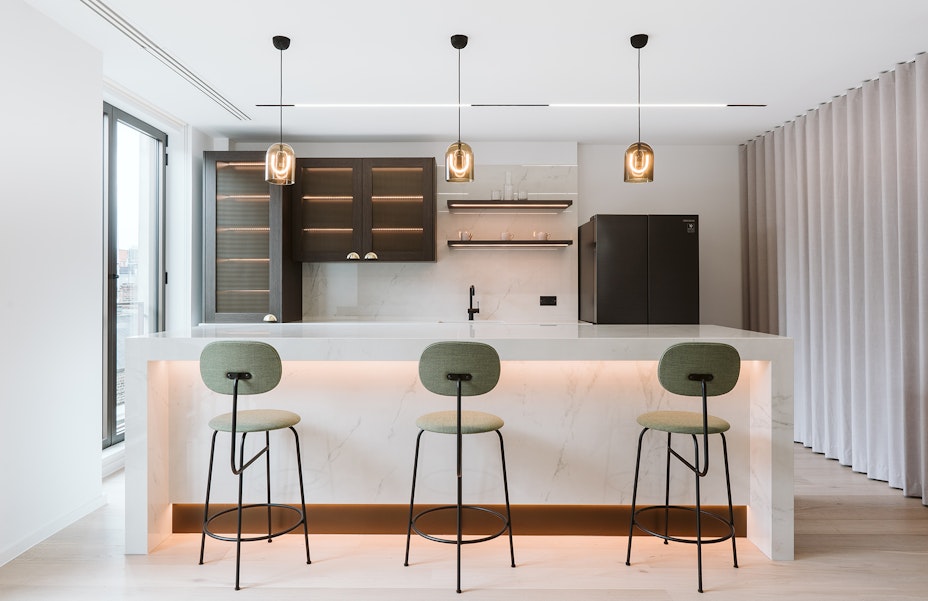
The task for 44 Great Marlborough St was to transform it into a Cat A+ space, in the heart of Soho. The goal was to draw tenants into the space with a high-end and natural design inspired by the original architecture of the building.
This concept can be seen from the moment you walk into the reception area which balances crisp, clean lines with natural wood and marble finishes. The minimalist approach creates a calm and welcoming entrance and continues through each floor.
The client wanted both collaborative conference spaces as well as independent zoom rooms within the space to ensure the space was flexible for their tenants. We introduced black Crittal-style partitions to divide the space and maintain the flow of natural light, whilst still giving teams the opportunity to break out into smaller groups.
The communal lounge and kitchen areas feature sleek finishes and neutral tones, with striking grey and black elements woven throughout tying the space together seamlessly. Soft seating and warm lighting were added to the breakout area bringing a stylish members club feel to the entire space, making it the perfect spot for everything from your morning coffee to after-work drinks.
The result is a perfectly balanced space that celebrates the use of natural materials and the building’s original charm. This space was designed to attract tenants, and that’s exactly what it did, with all spaces leased within one month of completion.
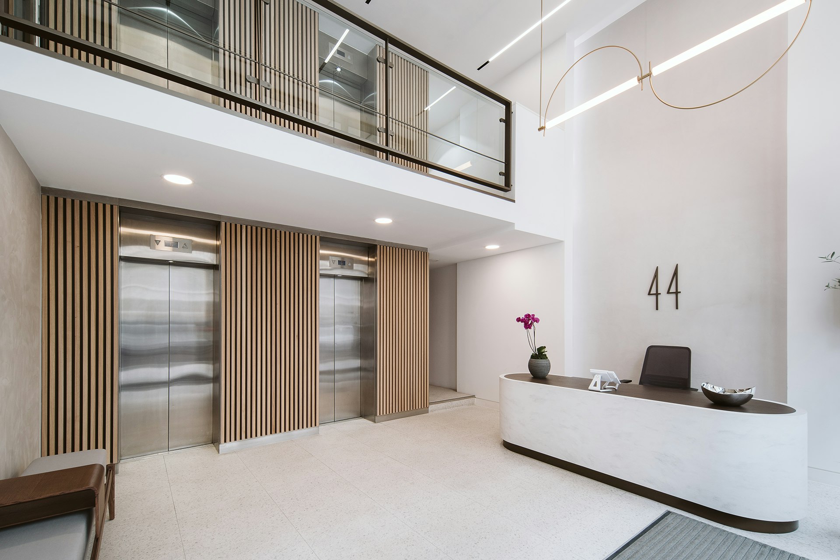
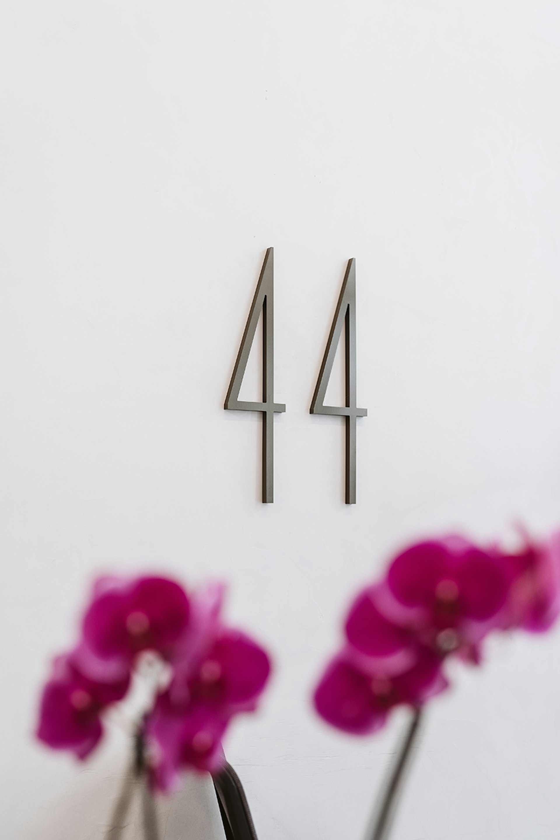
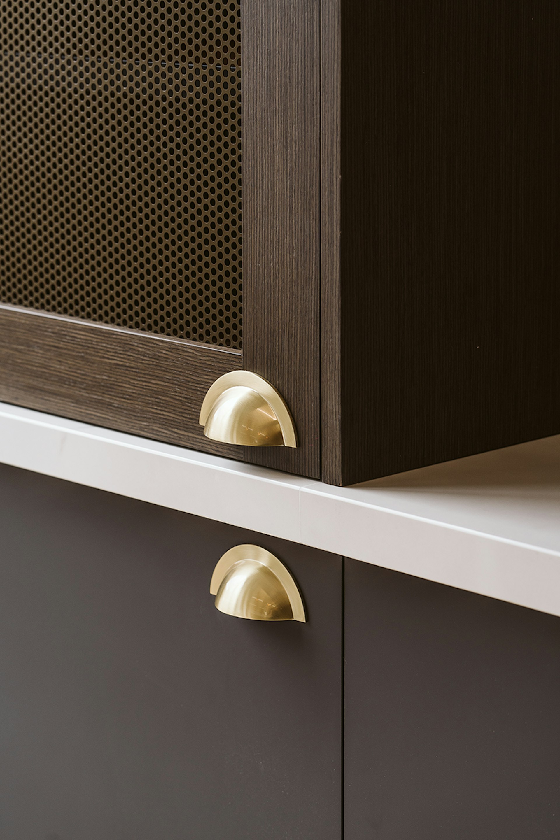
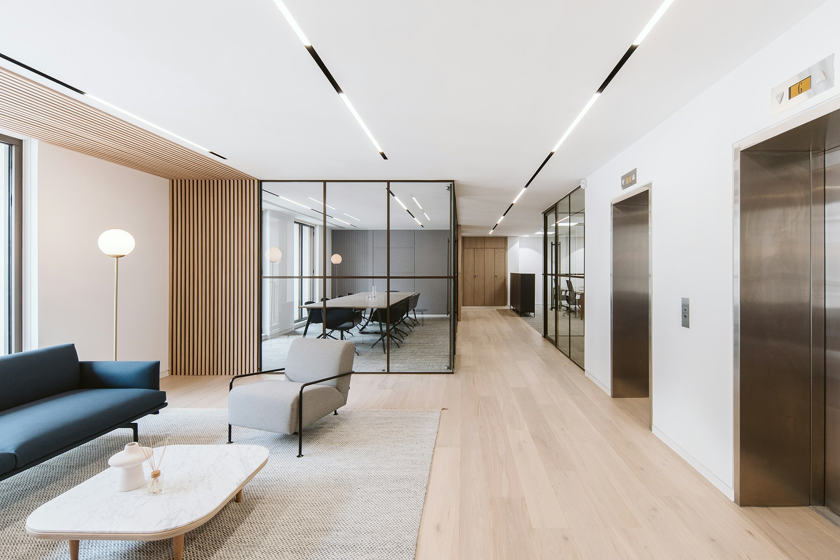
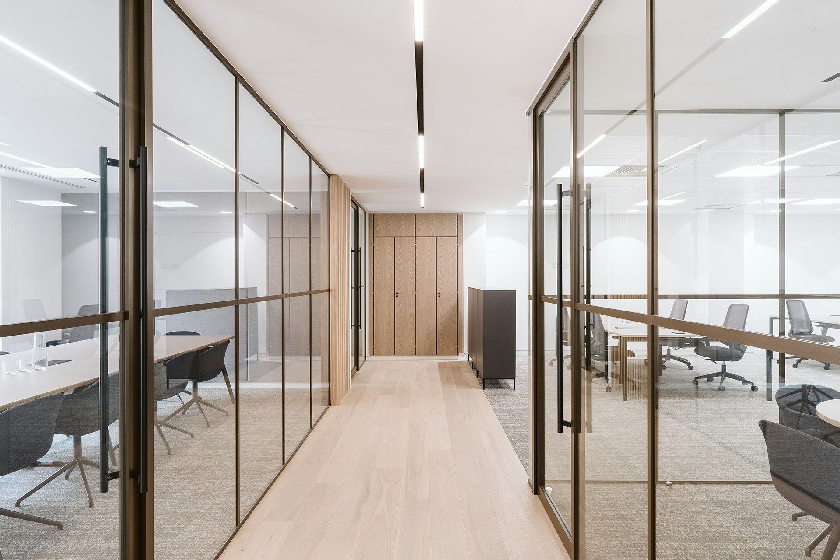
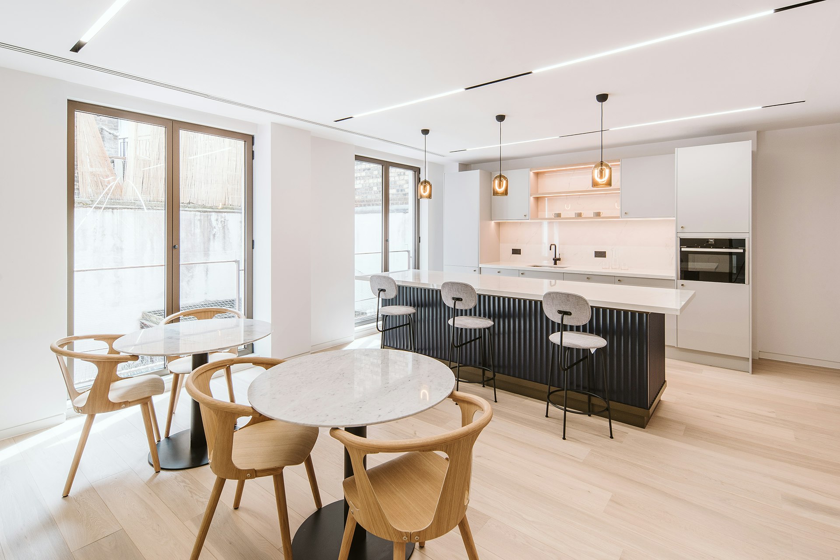
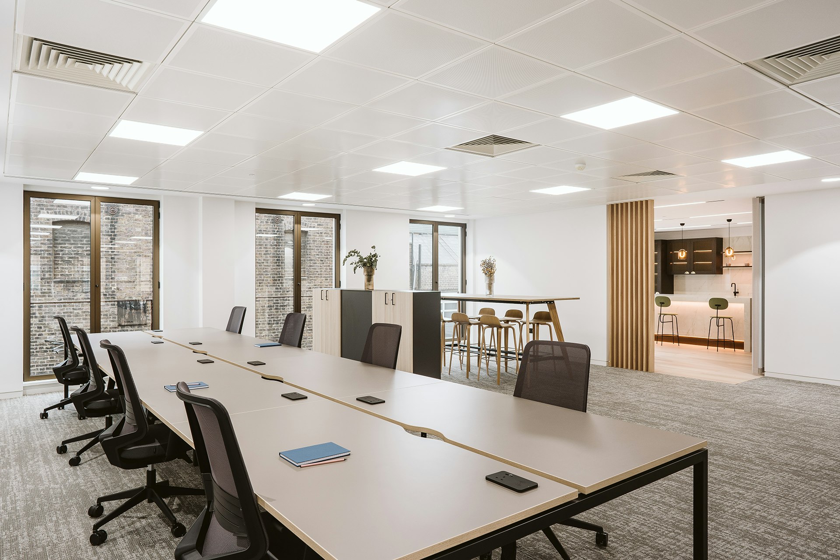
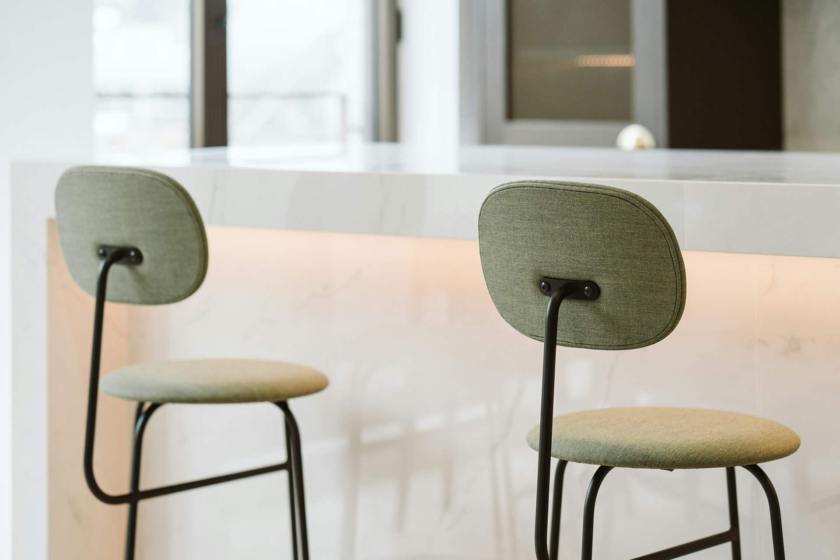
Office’s should be more than just four walls, a ceiling, and some desk space.
With each and every project we redefine what make’s the workplace experience.
This website uses cookies
We use cookies to analyse the use of this website. For more information, see our Cookie Policy
