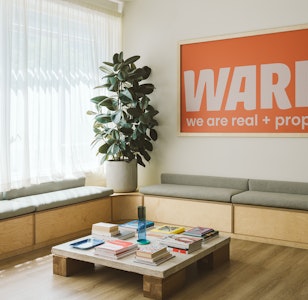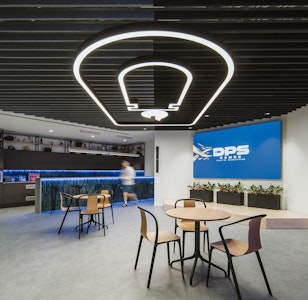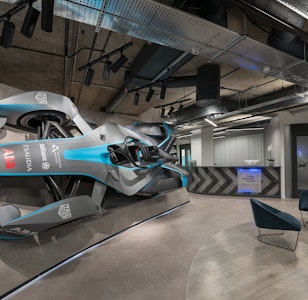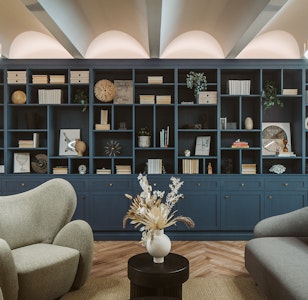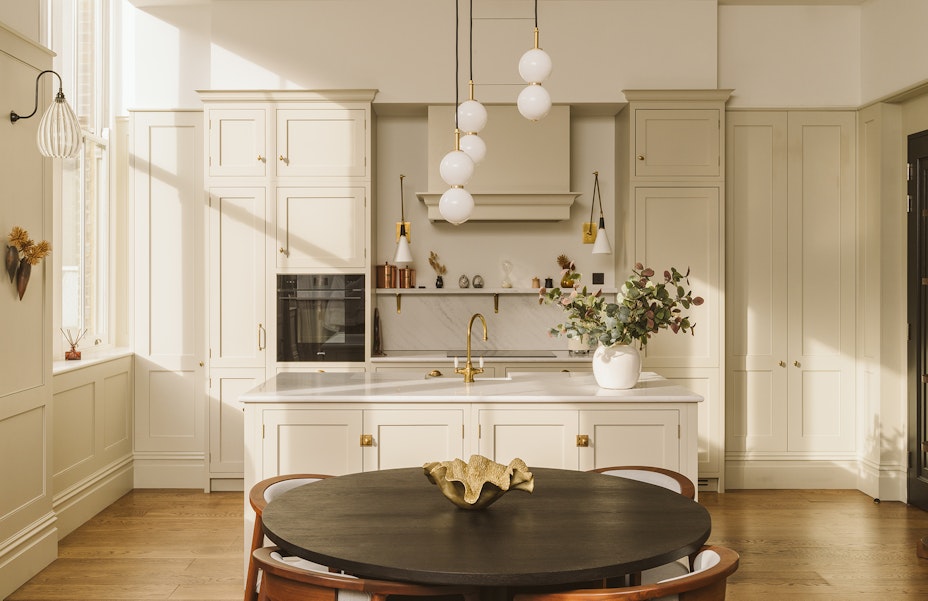
Designing Helikon Shipping’s new office presented a very exciting opportunity for us — with the client owning the building, our decisions throughout had to consider that we were designing for both landlord and occupier to create a space that was truly their own.
Tucked away in a quiet passage behind the bustling Barbican, Helikon’s office stands out with its distinctly traditional features, offering a touch of classic character amid the surrounding Brutalist architecture. So with the Helikon client owning the building, preserving its character and ensuring its longevity became a key priority in our approach. As well as the fitout of the interior, we extended our works to the building exterior and garden landscaping, ensuring Helikon’s identity was apparent in all areas. A standout feature is the refreshed front entrance — a large, antique-style door painted in teal blue, offering a striking and elegant welcome against the dark-painted brickwork. We also designed a serene garden and courtyard space, transforming the outdoor areas into an oasis in the heart of the city. These peaceful outdoor areas create a stunning juxtaposition between the busy hustle and bustle of Barbican versus this quiet corner for Helikon.
Part of the client’s brief was for us to create a great workspace that would be a vibrant and rewarding environment for the Helikon team – the epitome of an office that their team will *get* to go to.
In meeting this brief, we used the multiple floors of the building to create varied functions all under one roof. The beautiful office space is split between private meeting rooms, intimate collaboration areas, and high-end focus desking – all producing multiple touchpoints for the Helikon team to achieve their ideal working style. To further the client’s goal of creating a space that meets varying needs across the business, we worked with Polly Pocket Architecture to create a private residential flat within the building. The flat is designed to be enjoyed by Helikon’s international clients, featuring warm, classic design features and finishes, to truly feel like a home away from home. However, while we focused on this homely design style in the residential space, we also wanted to inject some distinct personality. A key example of this is in the bathroom, where we colour drenched the entire space— from tiles, cabinets and wall panelling, the dusty pink is a welcoming pop of colour, while still feeling cohesive with its classic lines, and brass finishes.
Our design concept was based on modern Scandi principles of minimalism, quality natural finishes, and geometry; however, we also balanced this concept alongside European and Japanese flourishes – a combination that may seem unconventional, but in practice produces an undeniably beautiful office space for Helikon. Throughout, this tailored design concept is presented with a hand-painted ceiling detail in the welcome area, a feature that produces a timeless feel through the contemporary Scandi design. As well as this, we included joinery displays to house the owner’s private collection of artwork and décor—items included replicas of their shipping fleet as well as unique décor from clients, all of which injects a personal touch to the space ensuring Helikon’s brand is carried through and ultimately adds contrast and character amongst a rather neutral design.
The Scandi and Japanese features are most evidently seen in one of the collaboration zones, where wood panelled walls, and classic Japanese and Scandi shapes are featured throughout, particularly with the furniture choices, where we opted for pieces by Copenhagen-based furniture designers Audo. The ‘Pagode’ sofa, inspired by Asian architecture and temples, is the perfect addition to this space, creating an artistic and contemporary focal point while remaining in tune with the overall design inspiration.
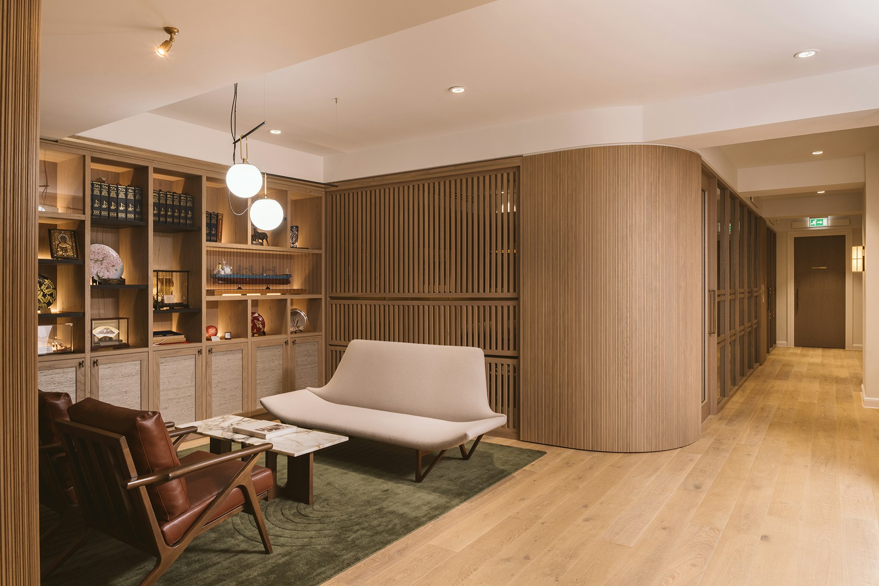
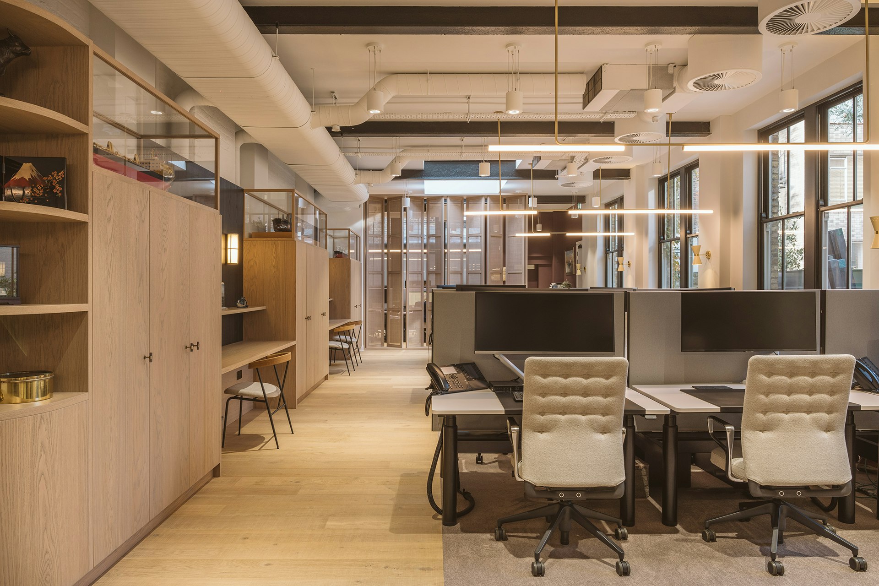
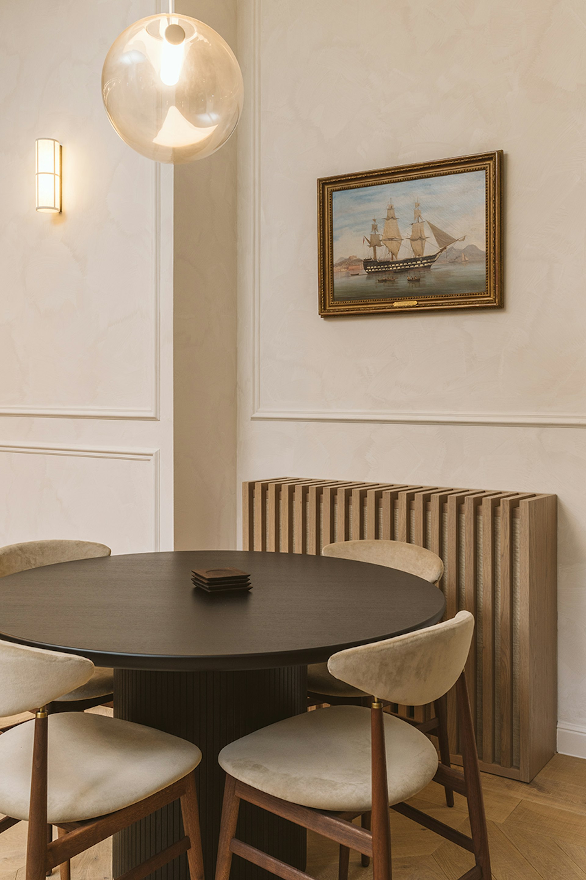
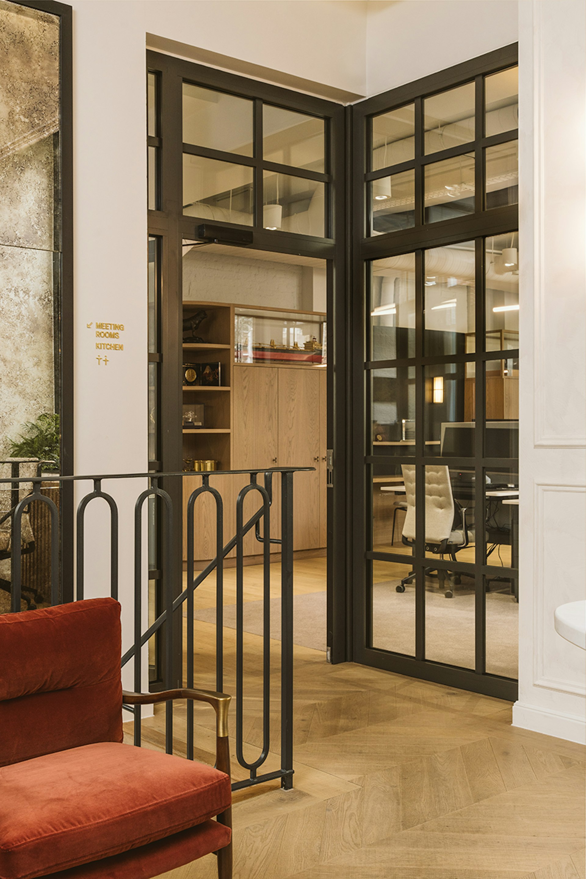
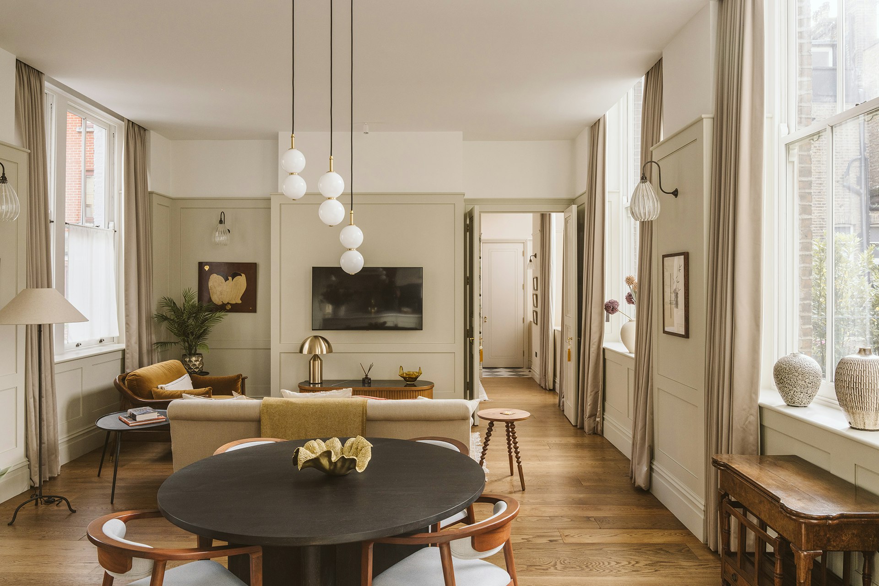
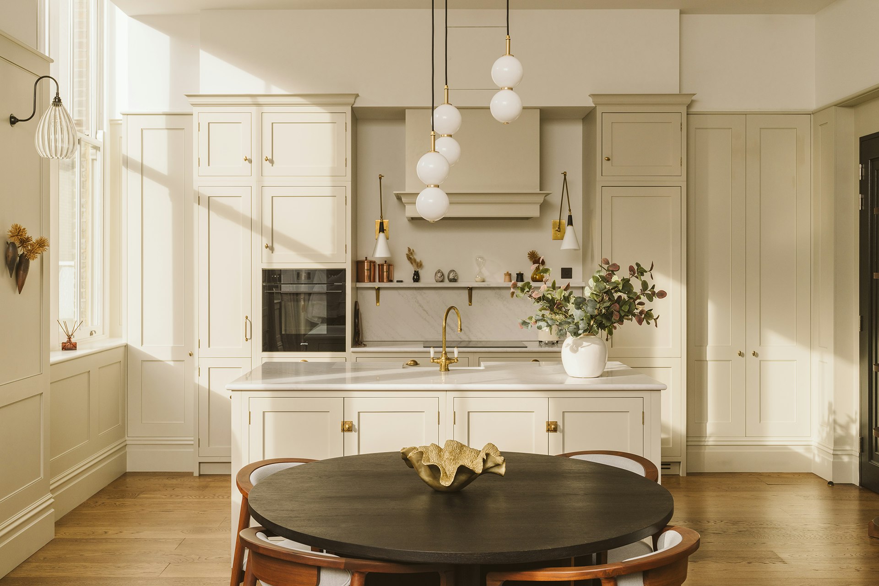
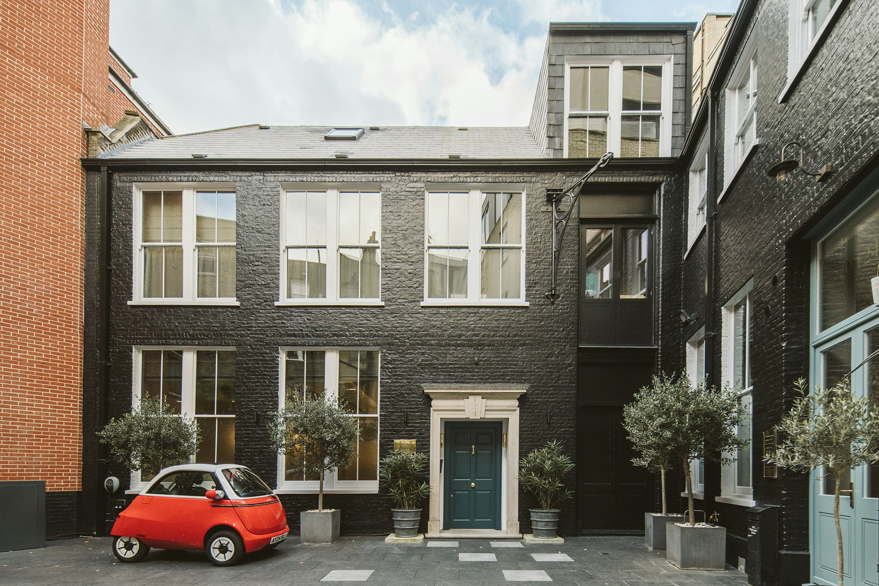
Office’s should be more than just four walls, a ceiling, and some desk space.
With each and every project we redefine what make’s the workplace experience.
This website uses cookies
We use cookies to analyse the use of this website. For more information, see our Cookie Policy
