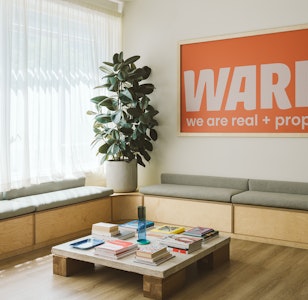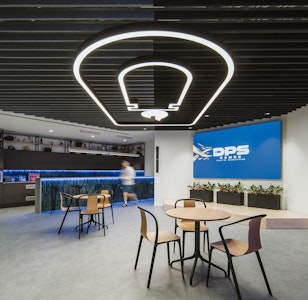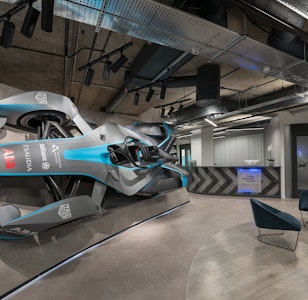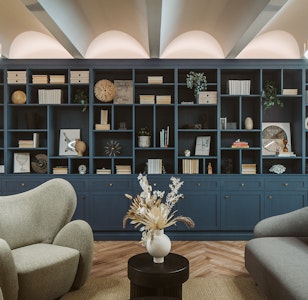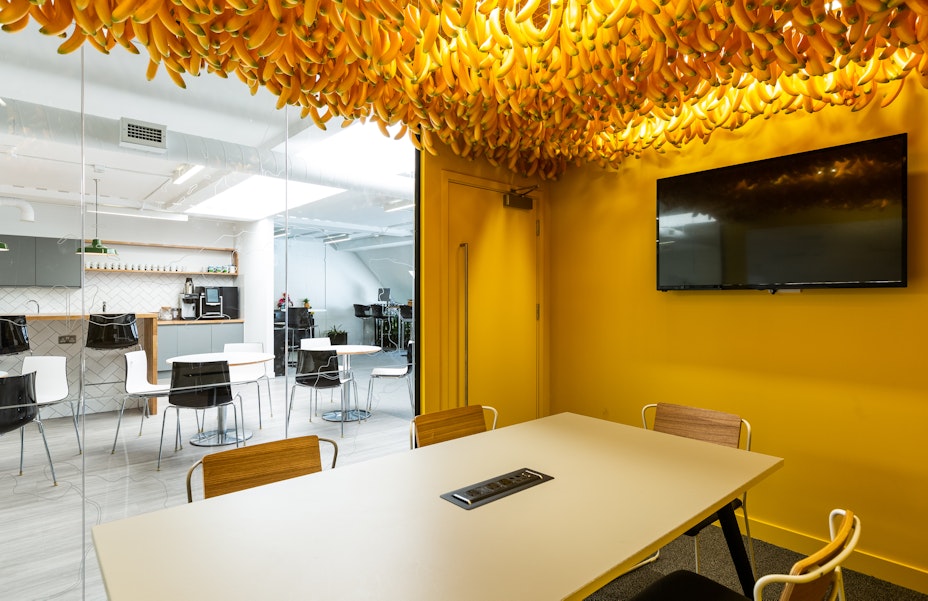
The Fairtrade Foundation’s former home was an outdated space that was too big for their team and didn’t showcase the work at the core of what they do. When their lease came to an end, they took the opportunity to start afresh in a new space in East London. That’s where we came in.
We loved the challenge of echoing the charity’s voice and values through creative design with the front of house and meeting rooms heavily focusing on the voices of those in the Fairtrade producer network. Both the staircase and hanging plants connect the upper and lower floors –the biophilic design also promoting wellbeing amongst Fairtrade’s employees.
What We Love
- The bright yellow meeting room with its sensational hanging-banana ceiling -a novel acknowledgement of the work that Fairtrade does and a bold splash of colour to contrast with its calmer surroundings
- The perfect blend of hot-desking and permanent desking space across both floors
- Phone booth meeting rooms with walls branded with Fairtrade packaging from around the world
- The bespoke Fairtrade graffiti wall and graffiti stairs
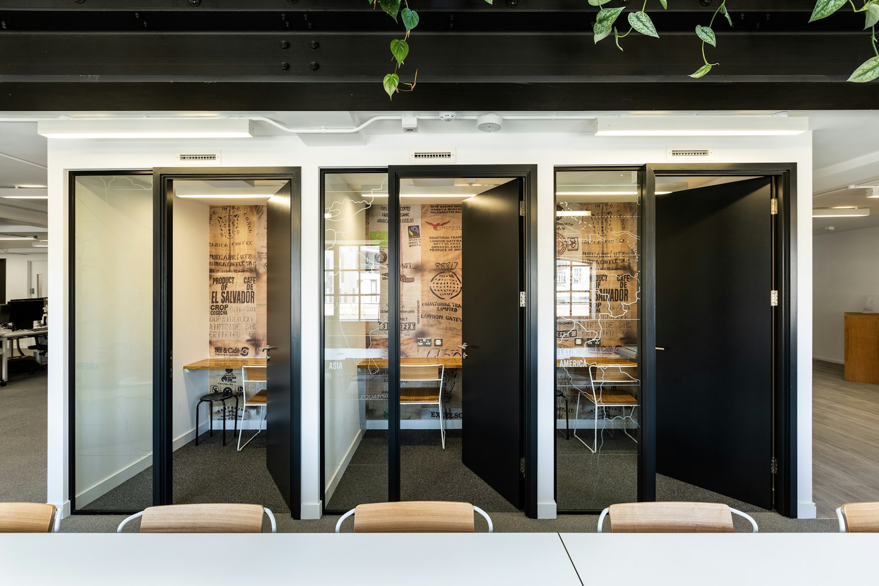
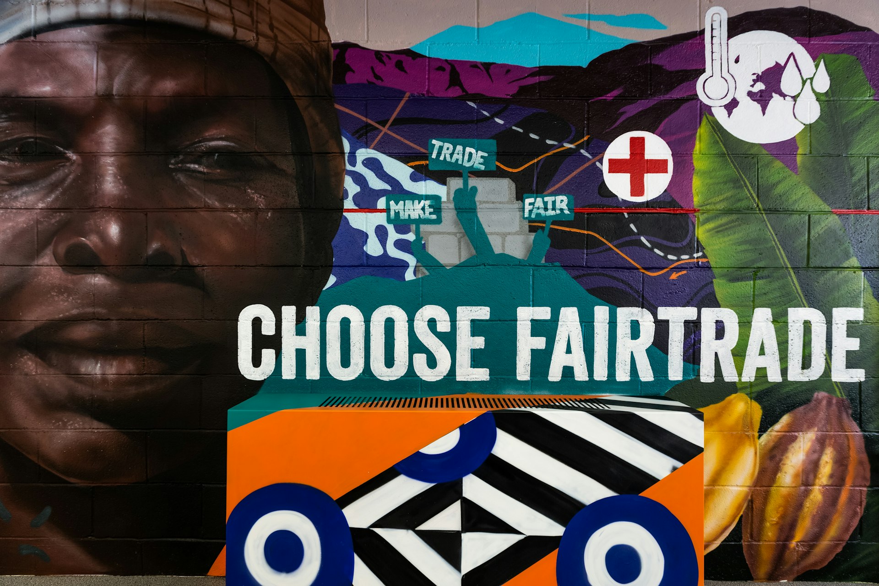
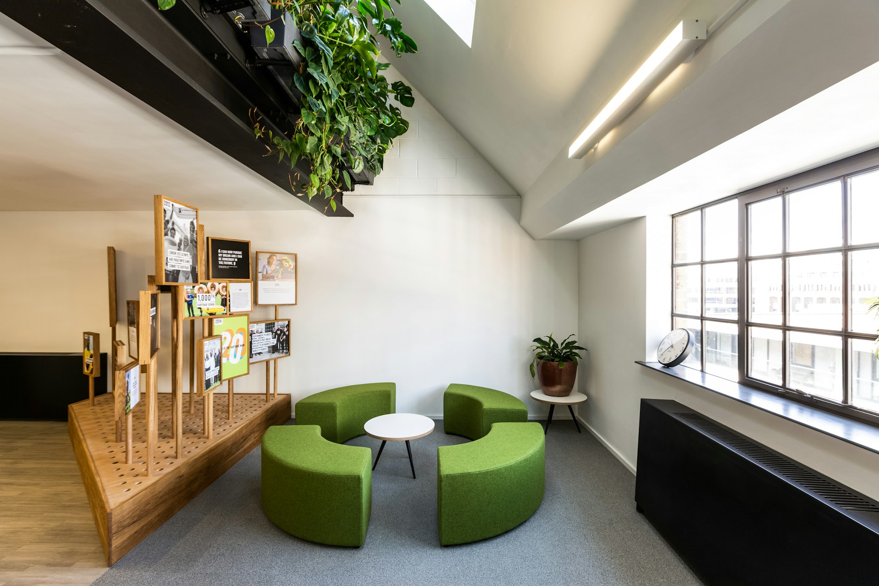
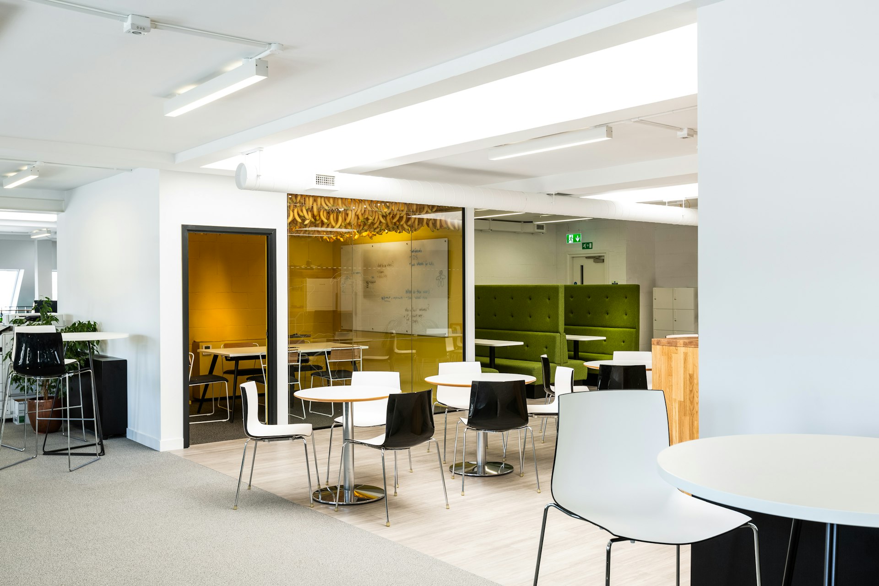
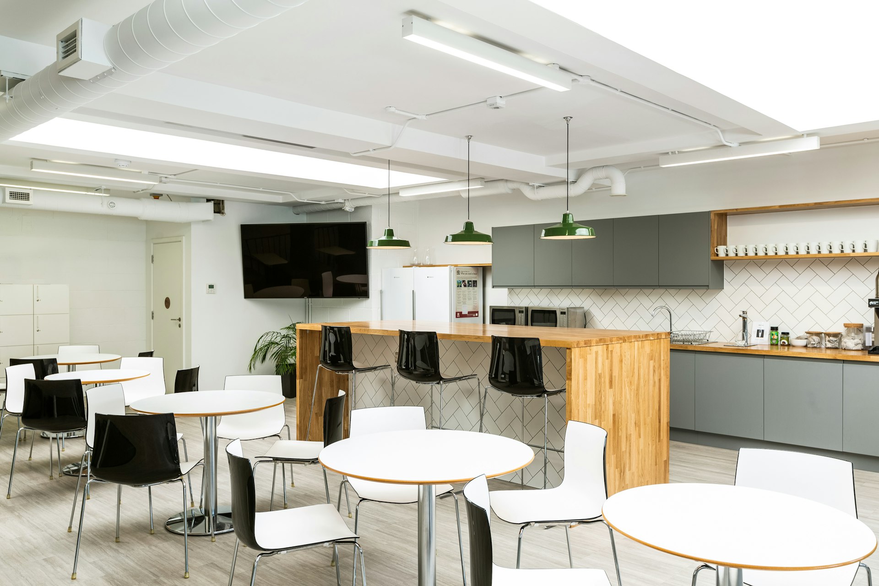
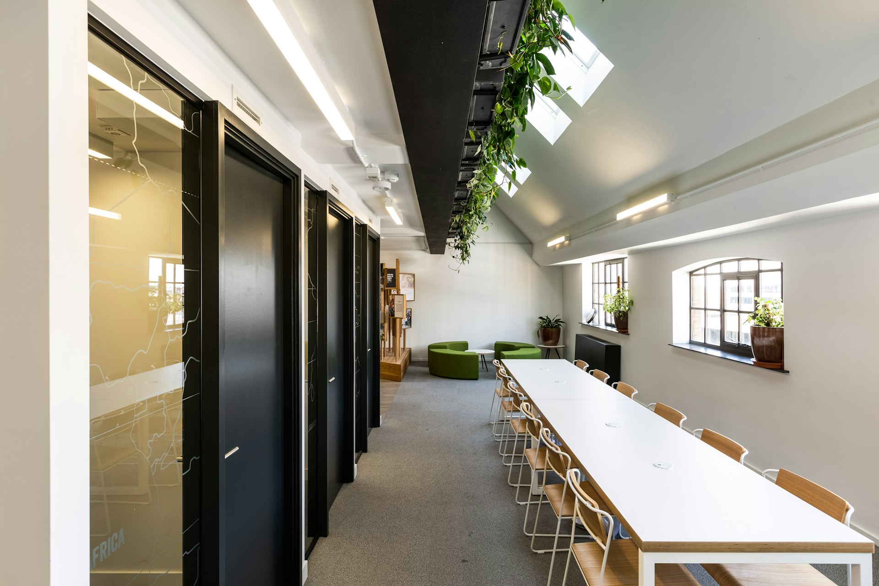
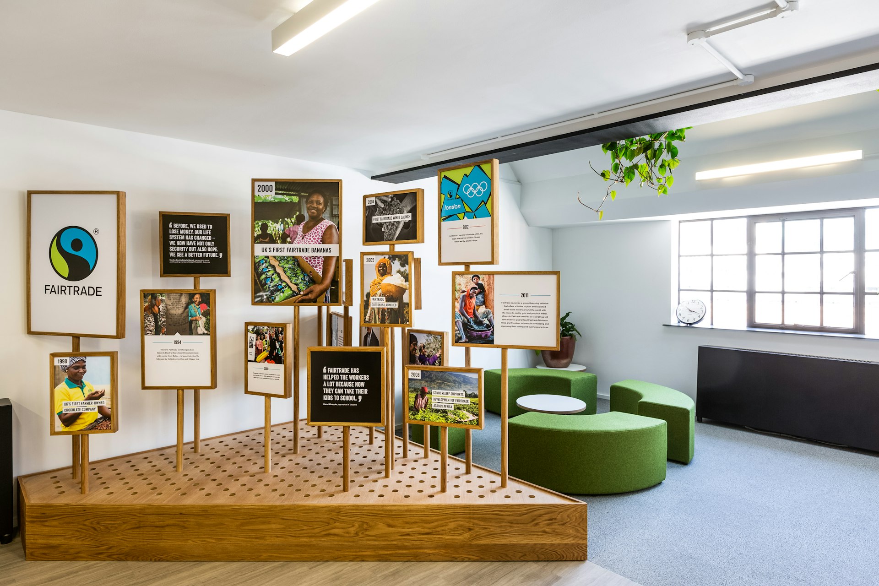
Office’s should be more than just four walls, a ceiling, and some desk space.
With each and every project we redefine what make’s the workplace experience.
This website uses cookies
We use cookies to analyse the use of this website. For more information, see our Cookie Policy
