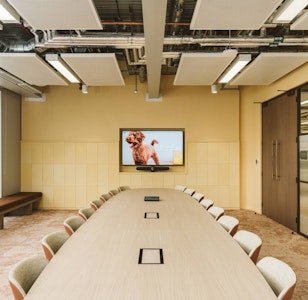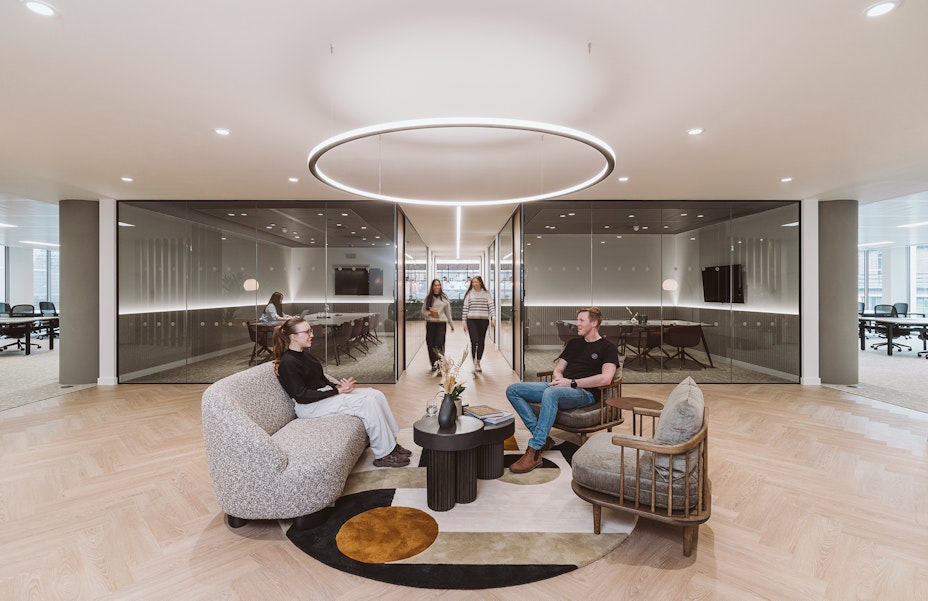
Sandwiched in the middle of the Asticus building outside St James’s Park station, you’ll find 6,000 sq ft of CAT A+ space like no other.
Our team were called upon by AXA Investment Managers to create a one-of-a-kind CAT A+ space in the heart of St James’s. The brief was one of our favourites, with the goal of designing a space that would truly stand out from any run-of-the-mill CAT A+ offerings. This provided us with an open-ended opportunity to explore an abundance of luxury styles and finishes.
We love a creative challenge, and the circular shape of this building lay the foundations for something intrinsically unique. Featuring floor-to-ceiling windows offering views just shy of a full 360-degrees, our design team decided to locate all meeting rooms and call pods between four central columns. This left the periphery open for ‘focus zones’ and a signature breakout. The decision to adopt this layout not only maximised the use of natural light, but created a seamless flow through the space.
From the moment the lift doors open, future tenants will be greeted with an exceptional arrival experience. As you enter, the furniture and lighting in the lounge have rounded edges, hinting at the architecture’s circular motif. A central walkway through the lounge leads to the characterful breakout area, which allows visitors to take in every aspect of the space from a single vantage point.
Balance and symmetry were key themes for our Asticus design. The middle of the floorplate along the walkway acts almost as a mirror, with reflected desking running along both sides. To inject a further sense of vibrancy and individuality, the design team had the creative freedom to curate unique furniture, enhanced with rich tones and textures.
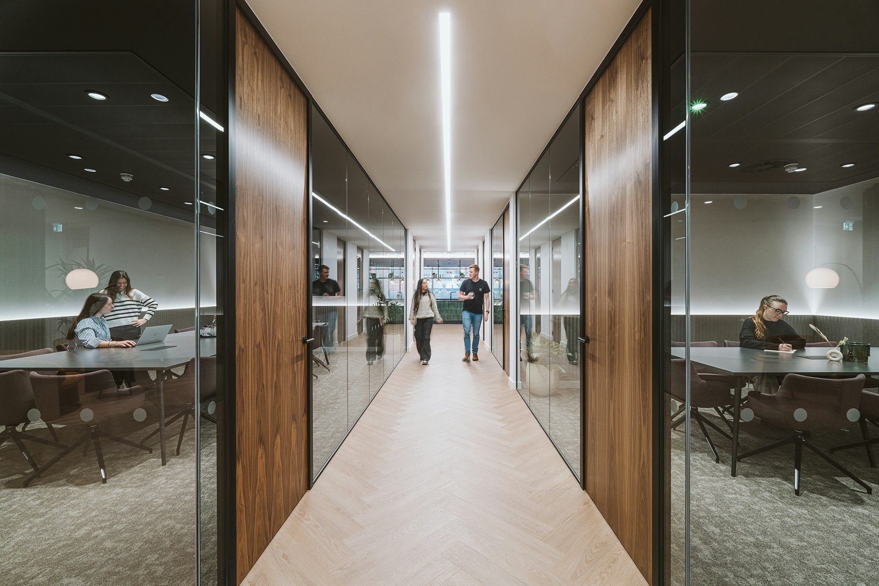
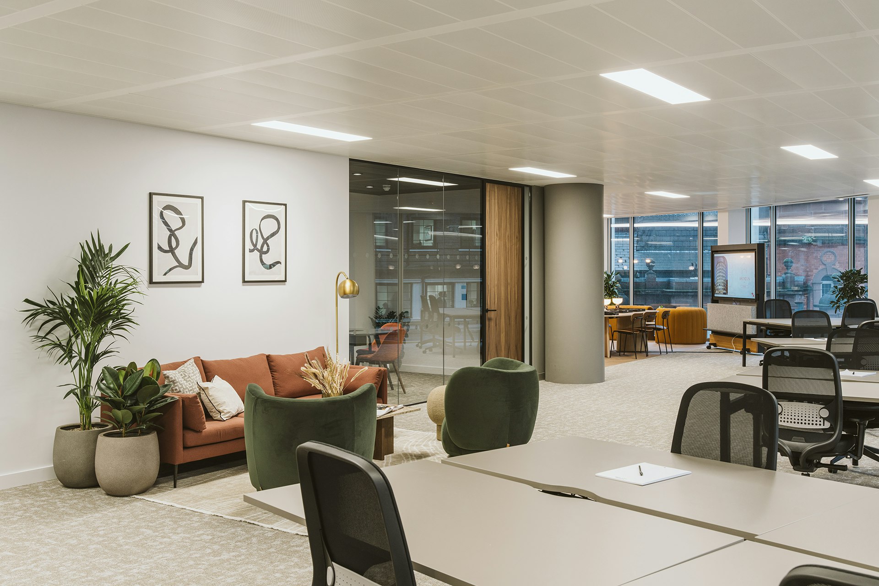
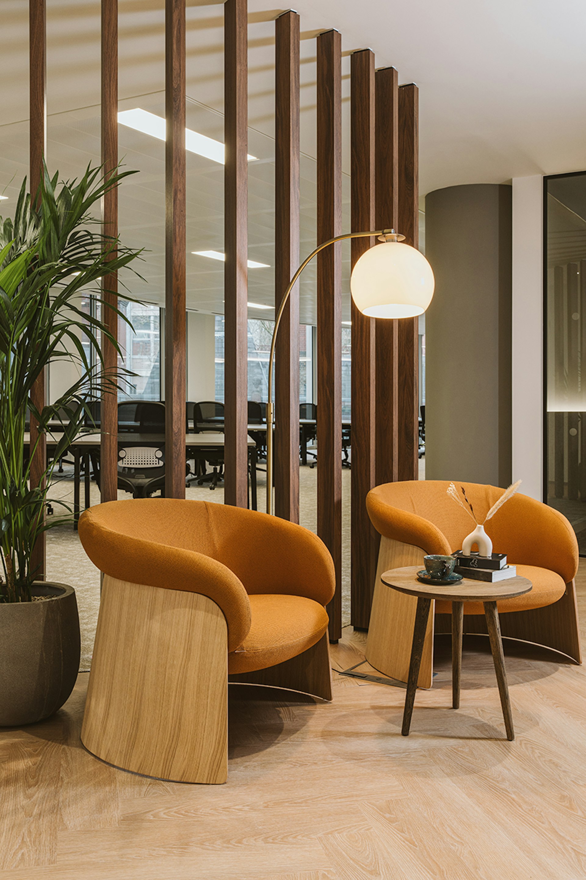
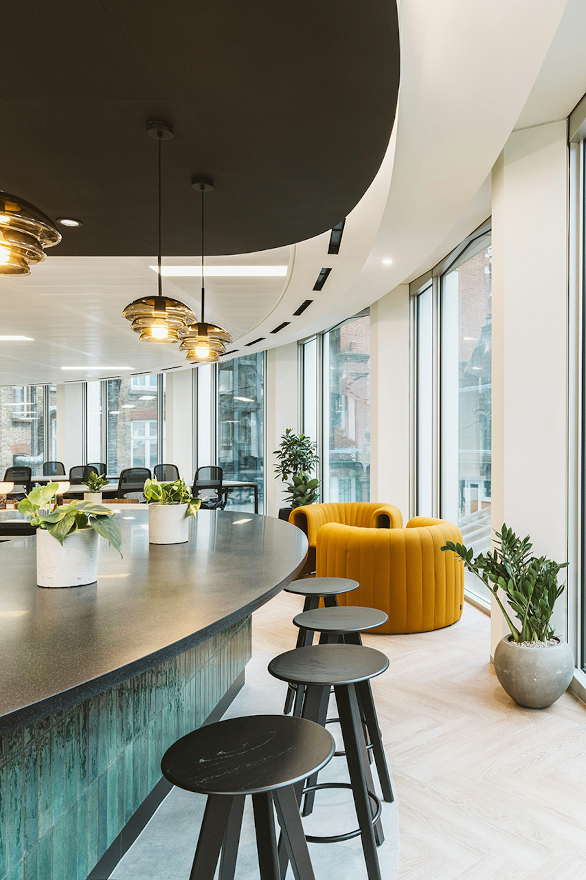
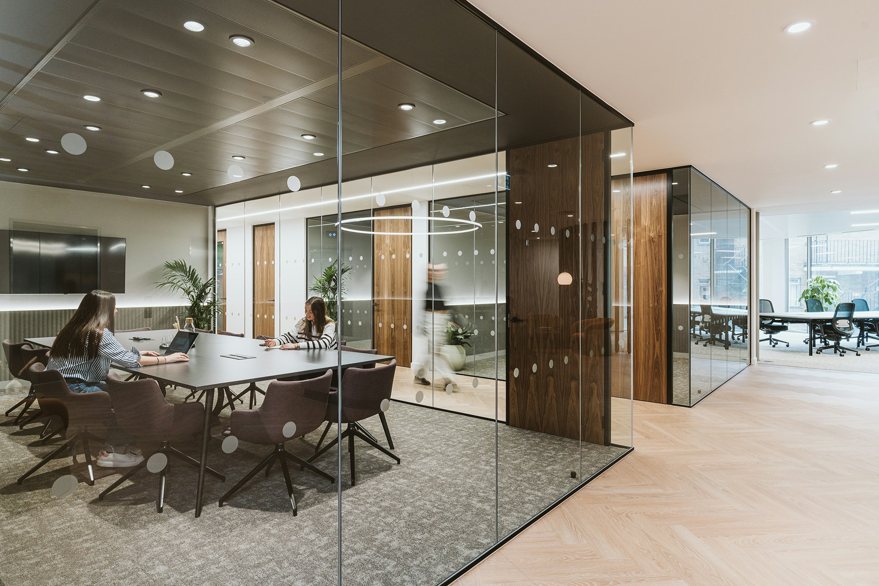
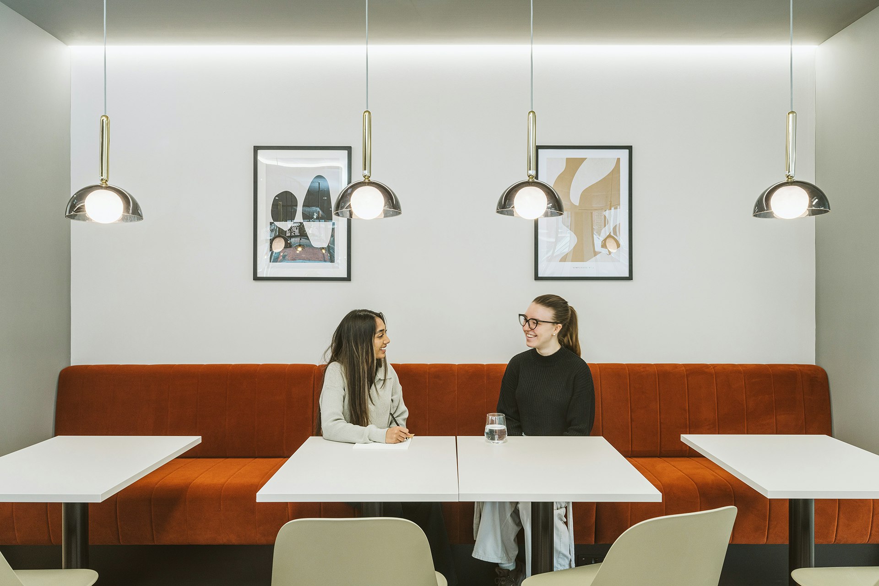
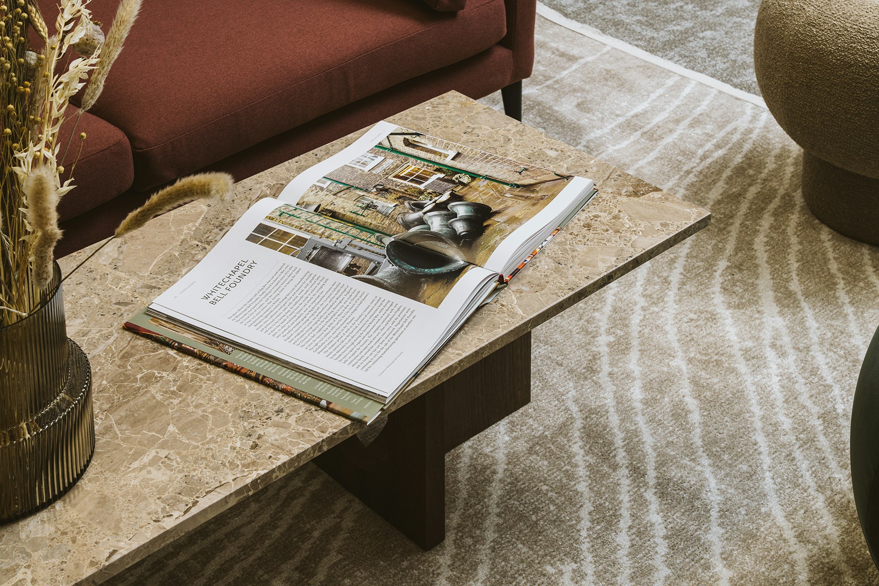
Office’s should be more than just four walls, a ceiling, and some desk space.
With each and every project we redefine what make’s the workplace experience.
This website uses cookies
We use cookies to analyse the use of this website. For more information, see our Cookie Policy
