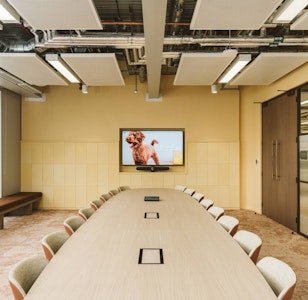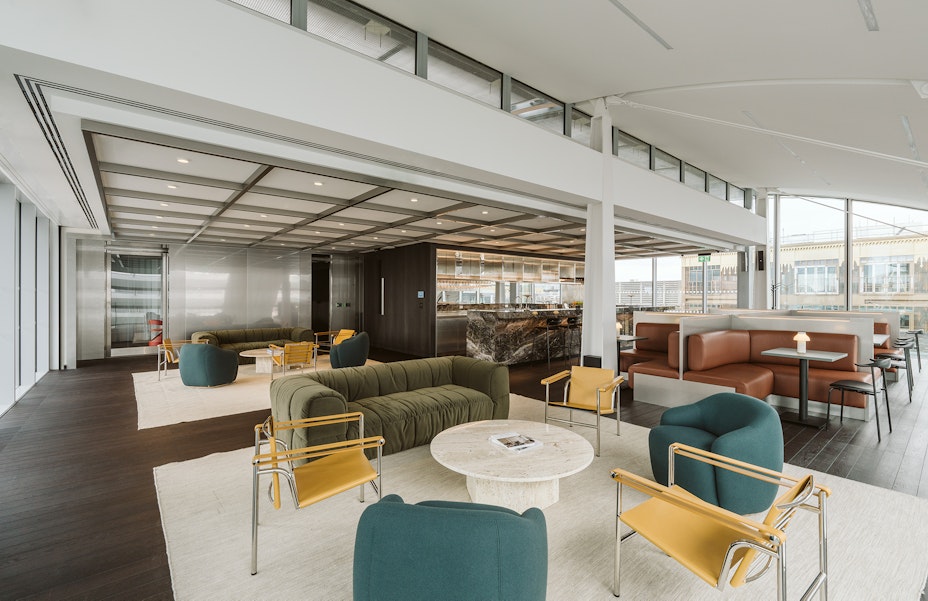
With cryptocurrency firm Copper, our challenge was to transform an architectural vision into tangible reality, leaving an incredible mark in the back streets of Soho.
Breaking away from London’s financial district, Copper challenged banking design conventions with their new space in Soho — the Richard Rogers-designed Broadwick House.
We worked intimately with Universal Design Studio to deliver their intricate vision — a space adorned with copper elements and a central ‘copper core’. The design decision to contain their meeting rooms in the middle of the building was twofold – to maximise natural light in the open space and to ensure security so their tech couldn’t be viewed from outside.
(For the full design scoop, check out the article on Dezeen!)
Collaboration as the Guiding Principle
Ambitious design calls for harmonious collaboration. The client had their own incumbent contractors for security, furniture, lighting (to name a few), whilst our contractors specialised in MEP and logistics. Collaborating closely with structural engineers, we meticulously calculated load distributions, safeguarding the building’s integrity while bringing the vision to life. Working as the glue binding these elements together, we ensured that every detail was carefully planned and executed. We like to think of it as orchestrating a symphony of talent, each contributing their expertise.
Delivering innovation
Innovation was woven into the fabric of Copper. From timed blinds to specialised lighting systems, every technical solution was carefully crafted with precision and foresight from our team, elevating the building beyond mere construction to a true work of art.
Privacy and design flare combined to create a feature copper curtain. Come 7pm each evening, an automated copper curtain theatrically circulates the building. The illuminated incasement casts a warm glow of — you guessed it — copper, down onto the streets of Soho.
The Sixth and Seventh floors are entirely dedicated to hosting clients, featuring a statement marble bar and banquet-style seating, all capitalising on Broadwick House’s panoramic views of the city. The functional layout allows for seamless interaction between the Copper team and their clients in a comfortable ‘member’s club’ aesthetic. Complete with a DJ booth, private dining room, hidden drinks cabinet, commercial catering kitchen, large screen and speaker system, weighty installation testing was required to ensure we stuck within the structural limits of the building.
A Lasting Legacy
Copper’s new HQ is a legacy of craftsmanship, collaboration and unwavering dedication to excellence in its gleaming copper façade and meticulously crafted interiors.
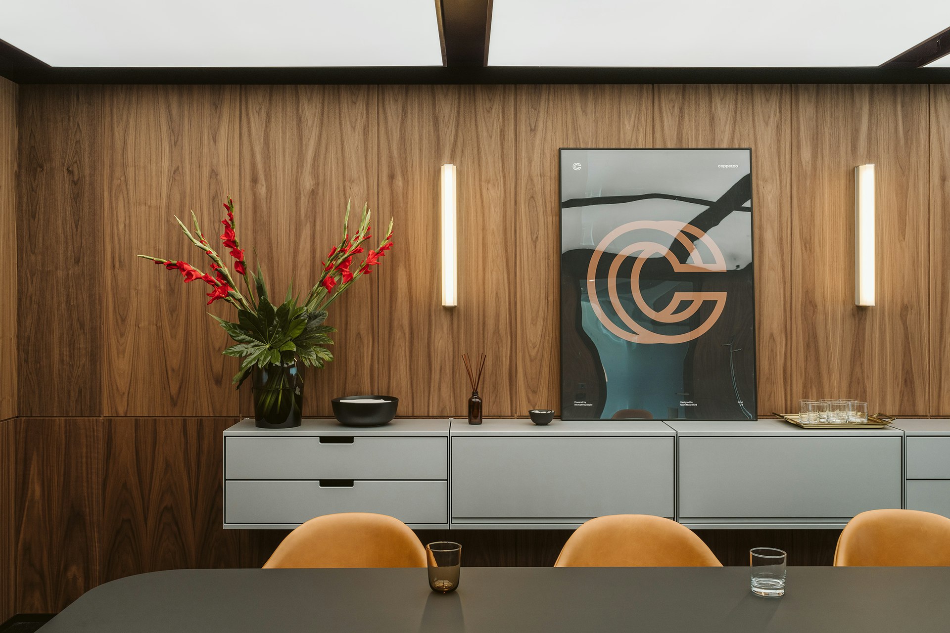
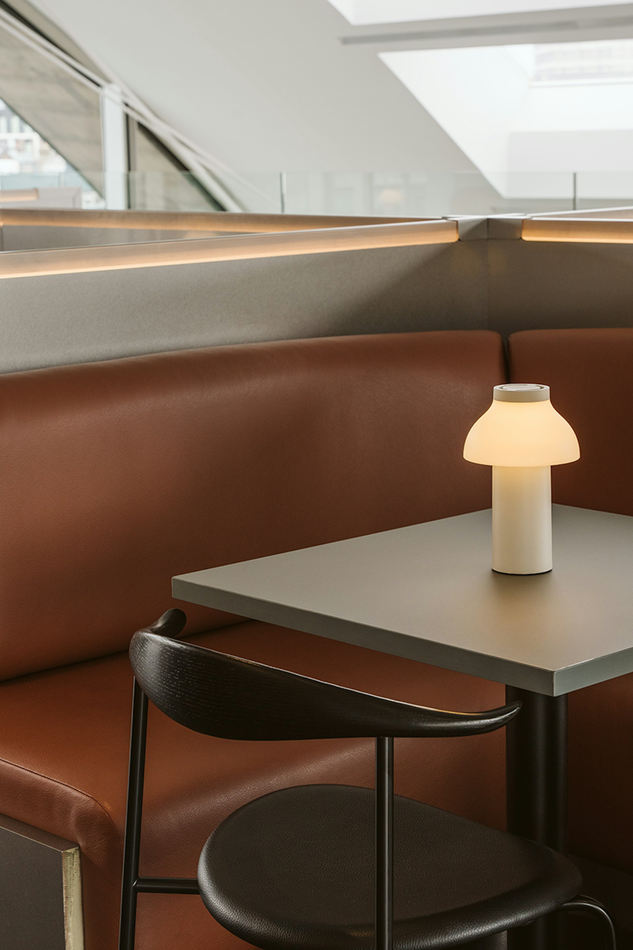
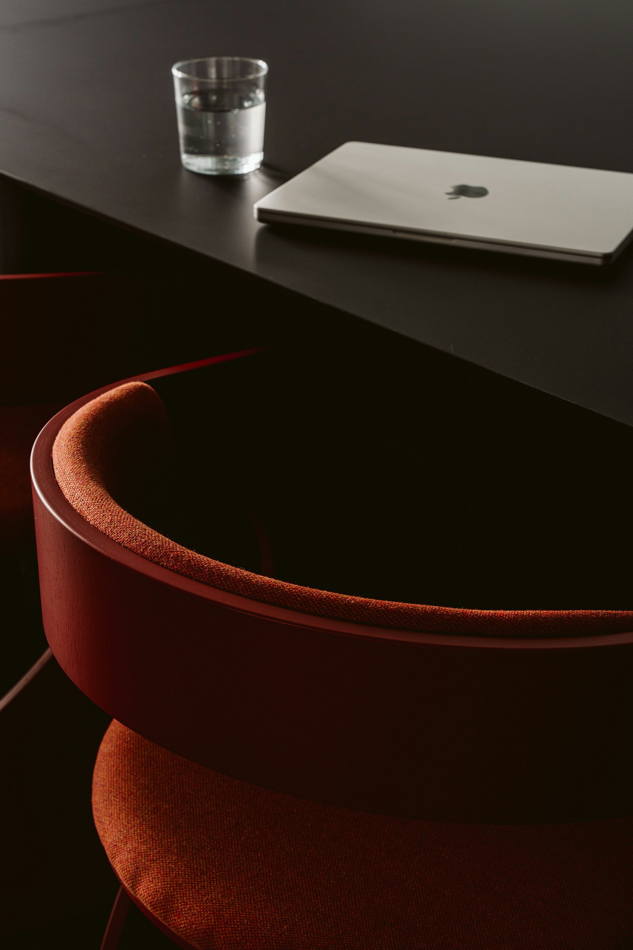
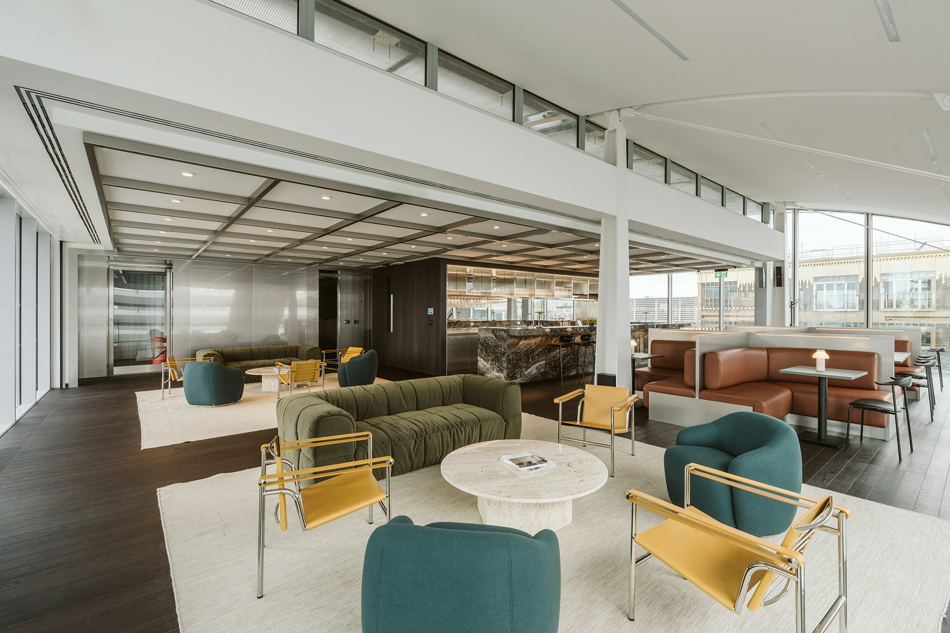
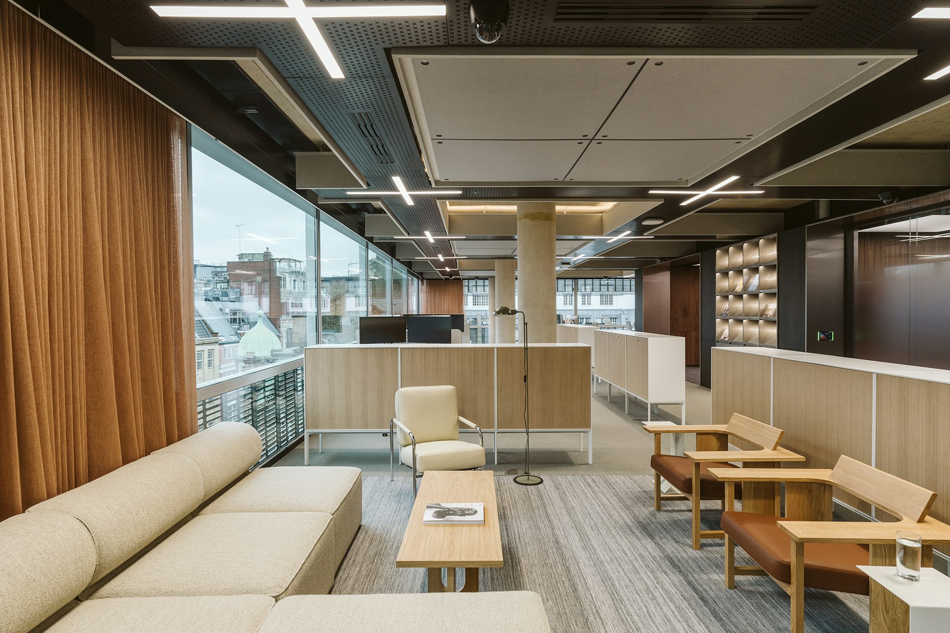
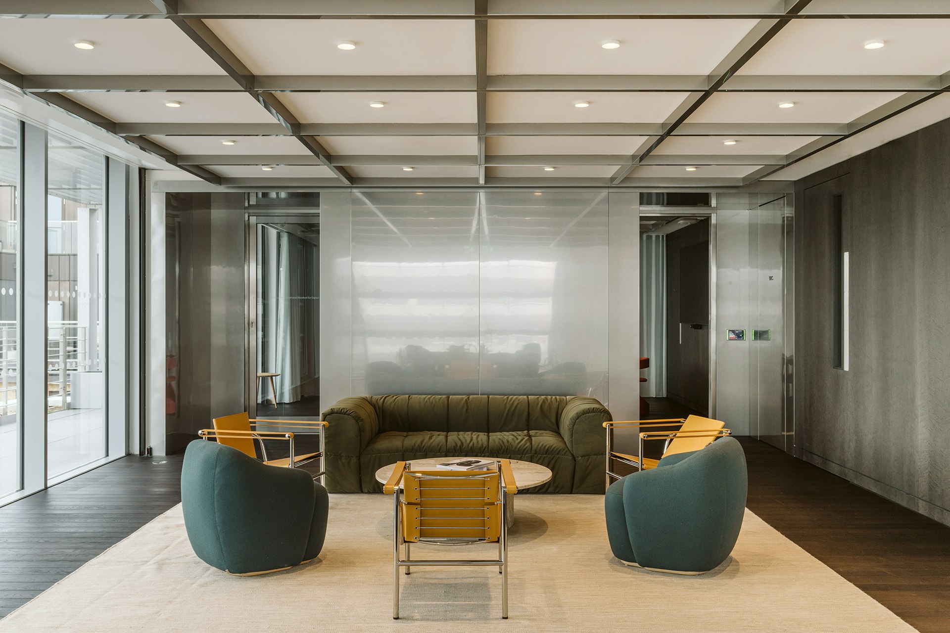
Office’s should be more than just four walls, a ceiling, and some desk space.
With each and every project we redefine what make’s the workplace experience.
This website uses cookies
We use cookies to analyse the use of this website. For more information, see our Cookie Policy
