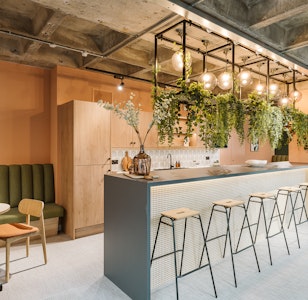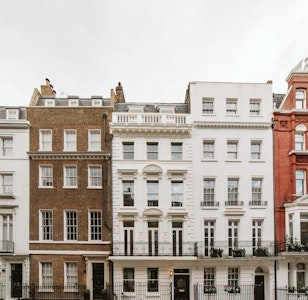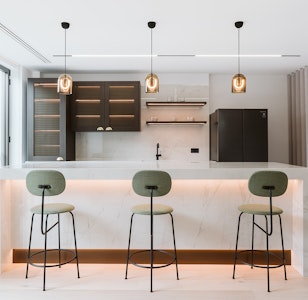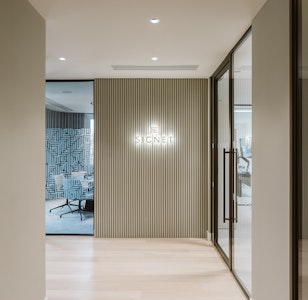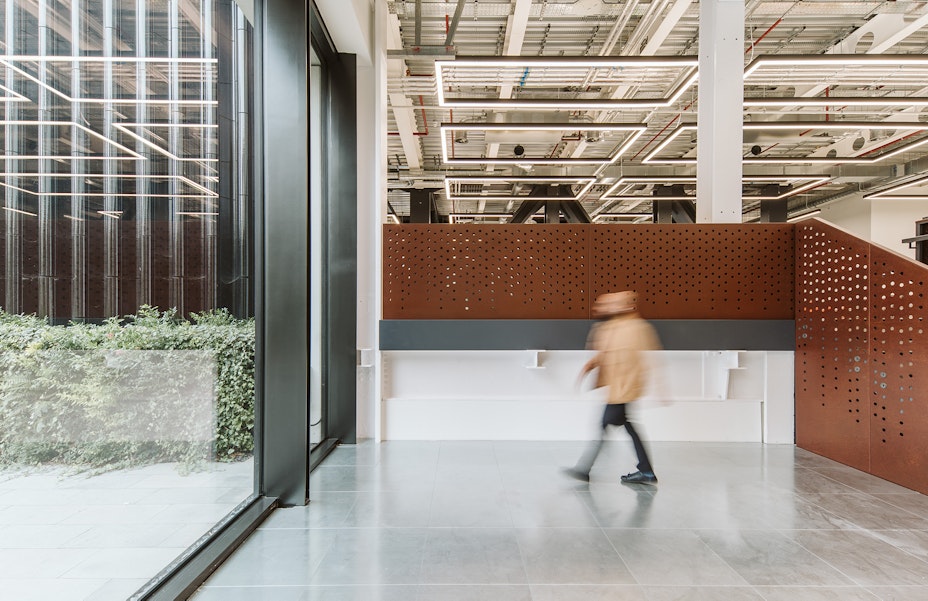
Previously an unused retailer space, our client Brookfield got in touch with us to transform 2 London Wall into a Cat A space.
In keeping with the local surroundings and the features already in the London Wall complex, we created a space that celebrated the Corten steel that runs throughout the site.
The already impressive steel work which is inspired by the bridge that runs through the site became a signature feature within the space and worked perfectly with the introduction of the iconic Corten staircase that now sits front and centre. Its rich copper colouring and contemporary punctured hole design allows this staircase to become an art piece within the space and balances perfectly with the dark steel found throughout the rest of the main first floor level.
Other features this space now boasts are a glass lift and impressive mezzanine, which are all flooded with natural light creating the perfect back drop for the impending tenant. Overhead, the use of modern linear lighting contrasts perfectly with the exposed ceilings.
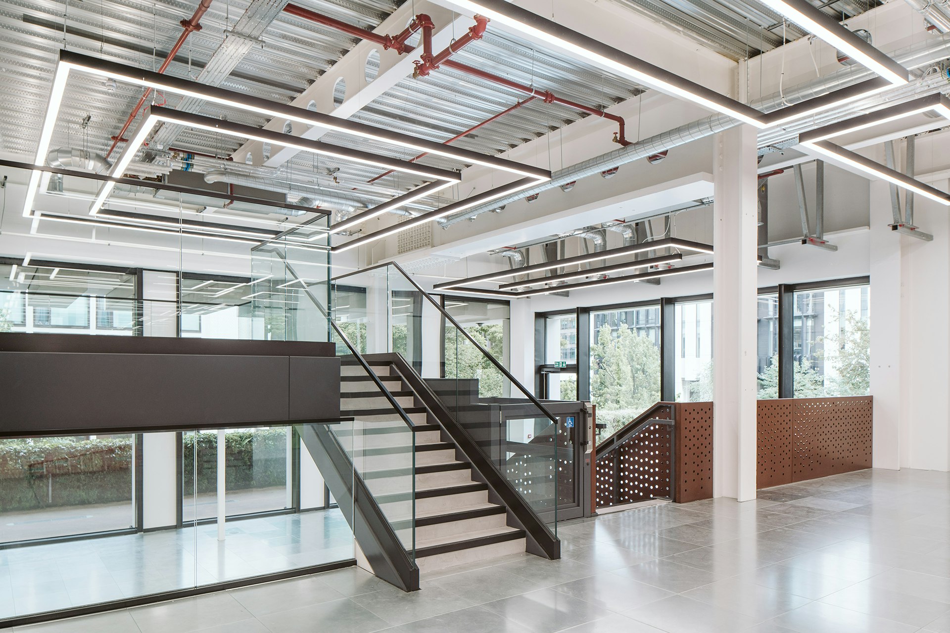
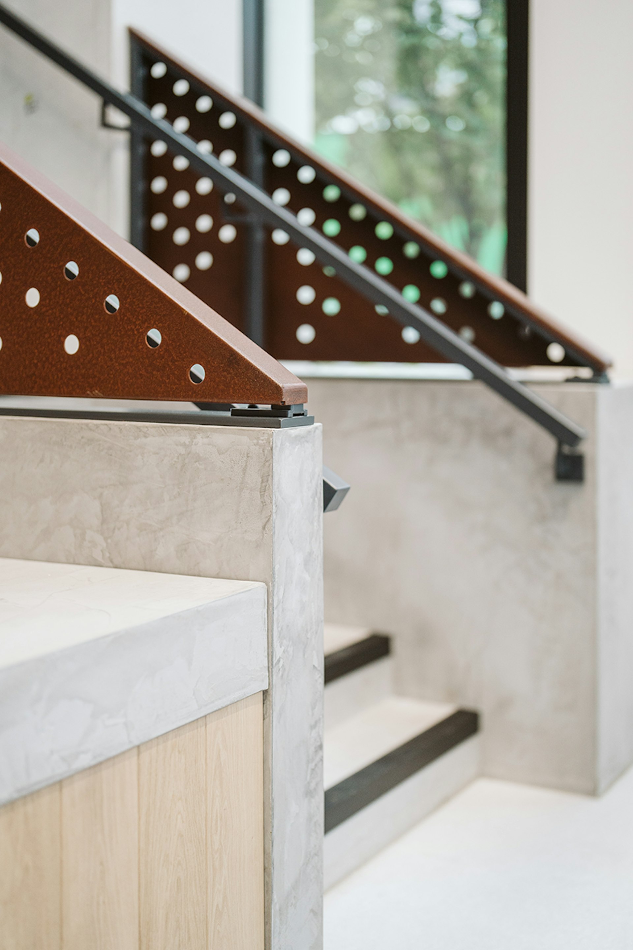
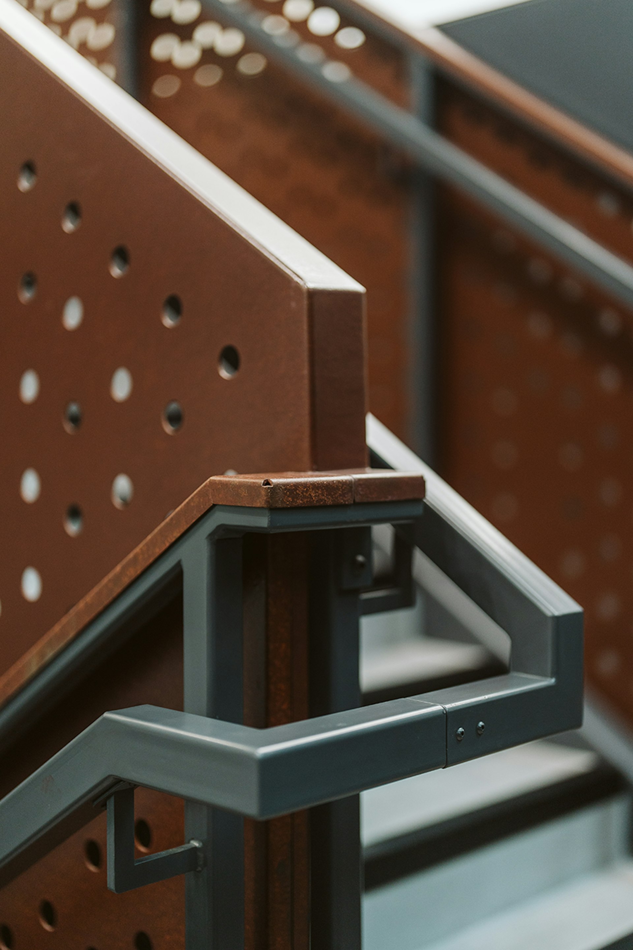
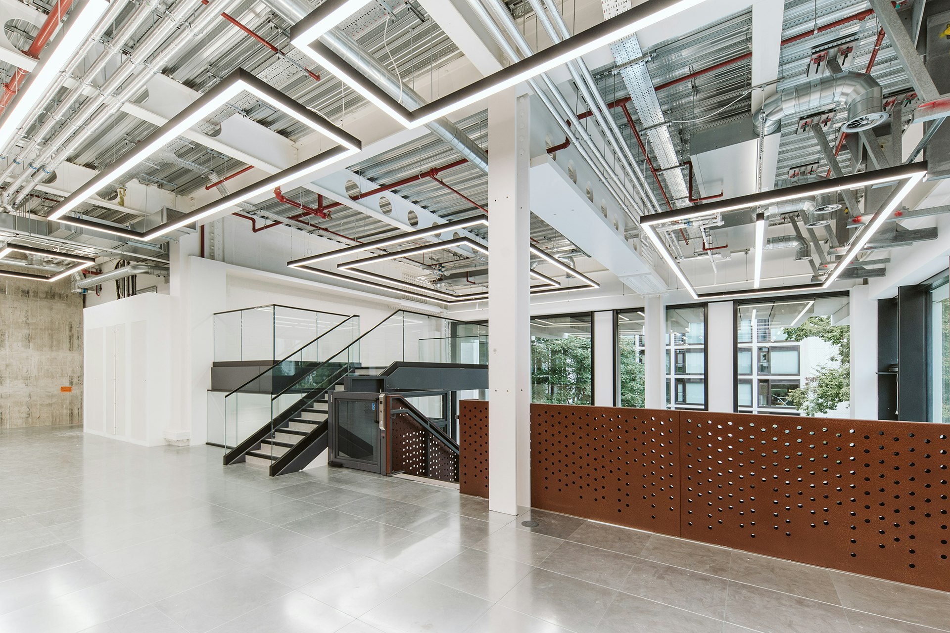
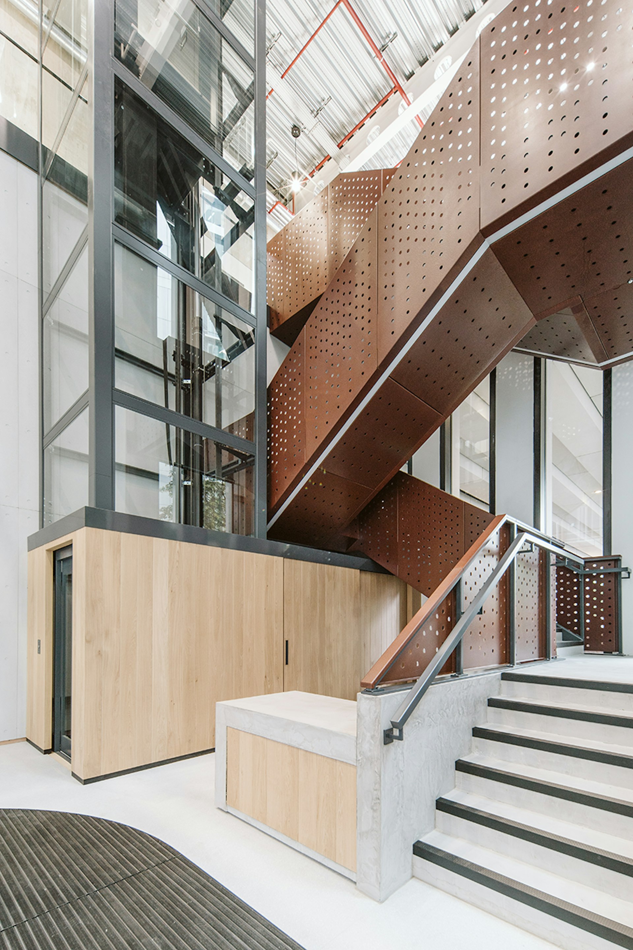
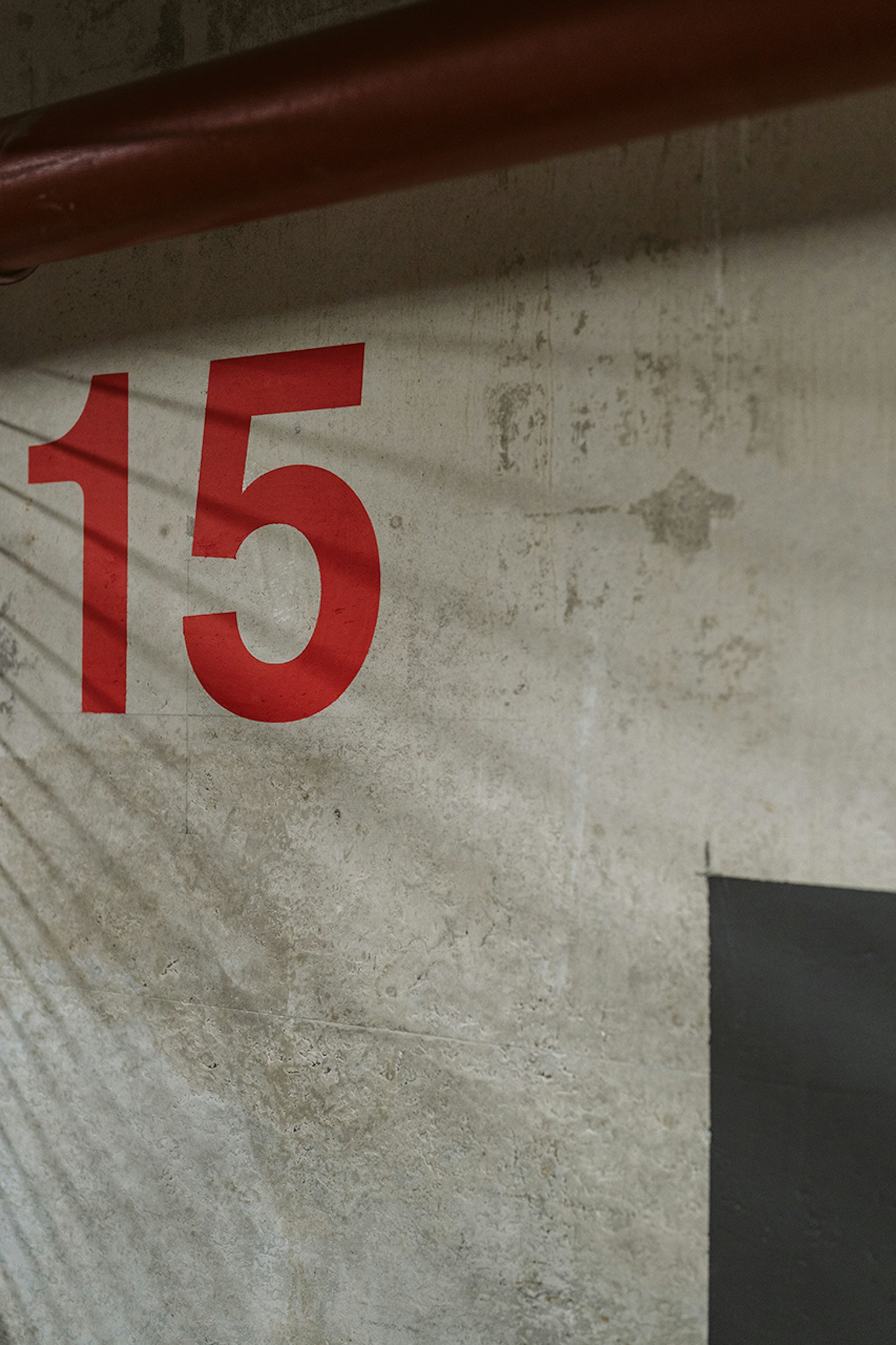
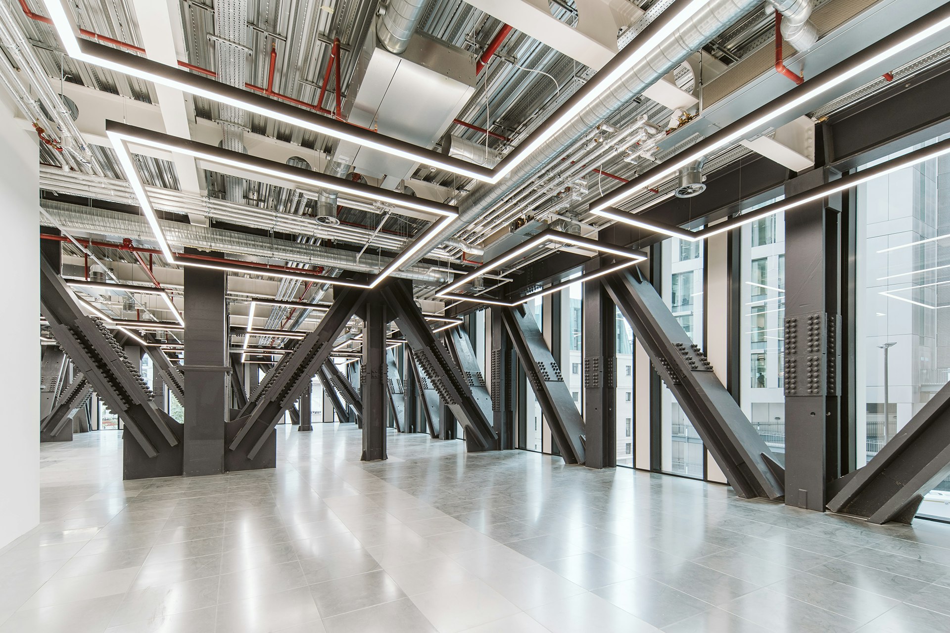
Office’s should be more than just four walls, a ceiling, and some desk space.
With each and every project we redefine what make’s the workplace experience.
This website uses cookies
We use cookies to analyse the use of this website. For more information, see our Cookie Policy
