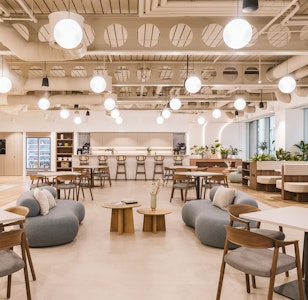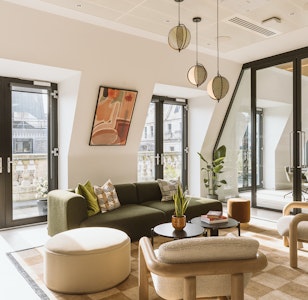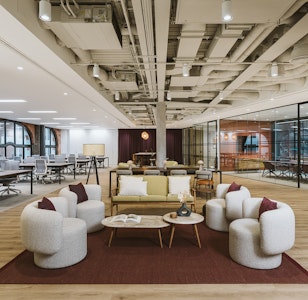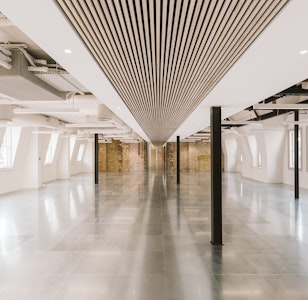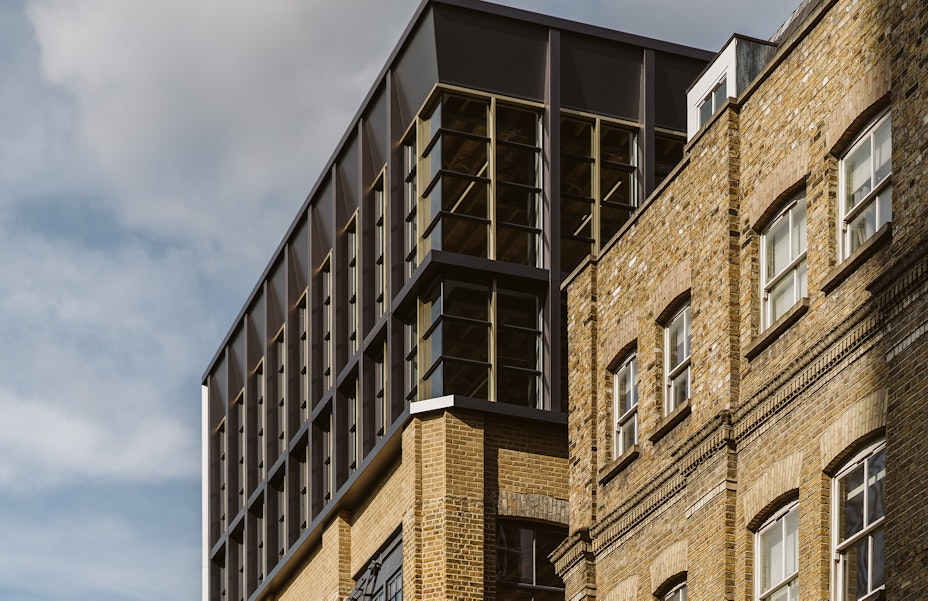
There is a converted Victorian warehouse around the corner from Old Street roundabout with a history as rich as its exterior.
And that’s the story our Provost Street refurbishment project tells.
Anomaly's design approach incorporates Provost Street’s many histories – Victorian tea warehouse, music studio, occasionally a venue for pseudo-legal basement parties – into 15,000 square feet of contemporary commercial space.
Light and elegant extension
Provost Street’s façade transitions smoothly from refurbished Victorian brick to a modern extension clad in anodised metalwork and heritage-style glazing. The two new upper levels, floors 4 and 5, amplify the existing character with a contemporary update defined by recessed fins.
Inside, the Victorian character again receives a 21st-century modernisation. Warm timber accents and contemporary lighting accent the central concrete and brick staircase serving the original floors, while a new metal staircase connecting the upper floors delicately contrasts the surrounding aesthetic.
Engineered timber and pared-back columns mirror the original details in the floors below. Expansive glazing, rough sawn timber flooring and a medley of natural textures give the floorplates elegance appropriate to the building’s character – with all the modern trimmings.
Strong materials like brass and iron pay homage to the area’s industrial history, as do the warehouse windows on the ground floor. In contrast, natural timber finishes, greenery and carefully curated soft furniture encourage a modern feeling of comfort and community.
Provost Street sets a UK precedent
Our biggest logistical challenge invoked a subtle solution. Before Provost Street, there was no UK precedent for fire safety in an environment with the building’s unique constraints. So we worked alongside Anomaly, the London Fire Brigade, Fire Engineers and specialist contractors to come up with a new approach.
Our design replaces existing glazing with openable timber sash windows on every level, flooding the floorplates with natural light and offering comfort control. Closer to street level, warehouse-style glazing does the same for the duplex ground floor and basement breakout space. The basement is warm, welcoming and social – a far cry from its past as a dingy basement dance hall.
Provost Street was always intended to be flexible. Our design, guided by the client, would suit single-tenant occupancy or a collection of companies. So, when MeiraGTx came on as sole tenant midway through the refurbishment, it made sense for Thirdway to step in to do their fit-out. Our construction teams continued to work alongside interior designers and architects to move from concept to delivered space. And Tribe ensured that the furniture would complement the building details whilst providing a modern, clean, friendly feel with a twist of Scandinavian design.
Together we achieved outstanding results:
- Fully tenanted before completion
- Saved the client 6 months by entering fit out stage early
- Updated costs weekly
- Smooth transition from Cat A to Cat B
- Design aesthetic perfectly matches refurbishment
A Prototype in UK commercial property
There are always two sides to the story. In the case of Provost Street, those sides are exterior and interior, with an interplay that captivates the imagination.
Provost Street represents a new standard in collaborative commercial space design. What began as a beautiful but ultimately outdated Victorian building is now an exemplar of how Thirdway works together for better outcomes.
Better for our clients, better for the building occupants, and better for Thirdway Trust beneficiaries.
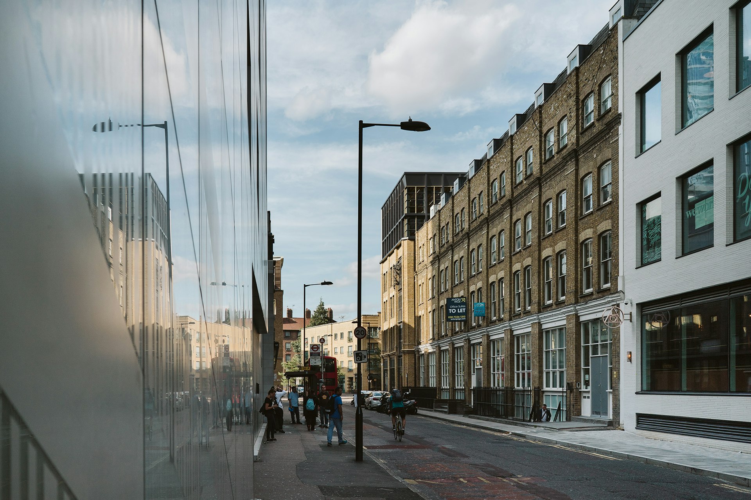
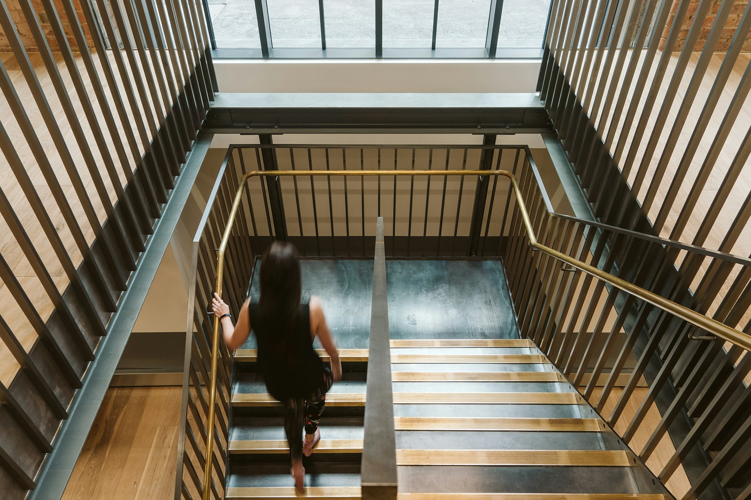
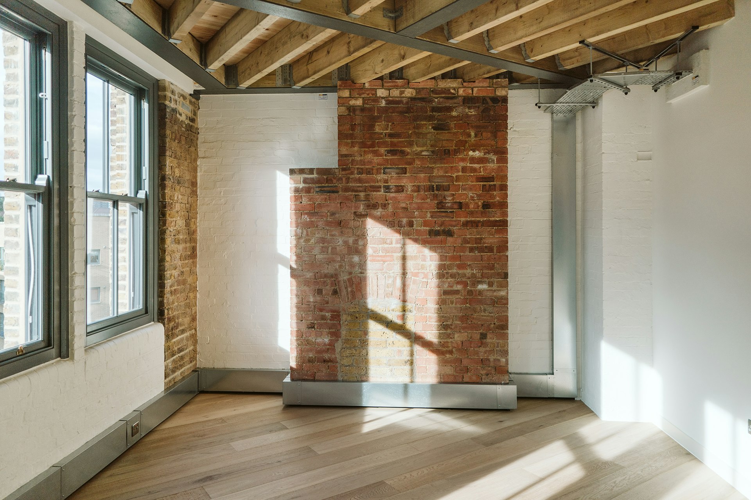
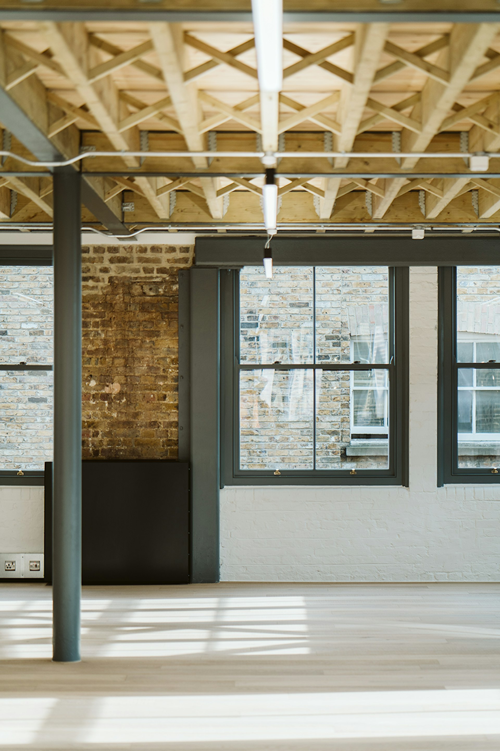
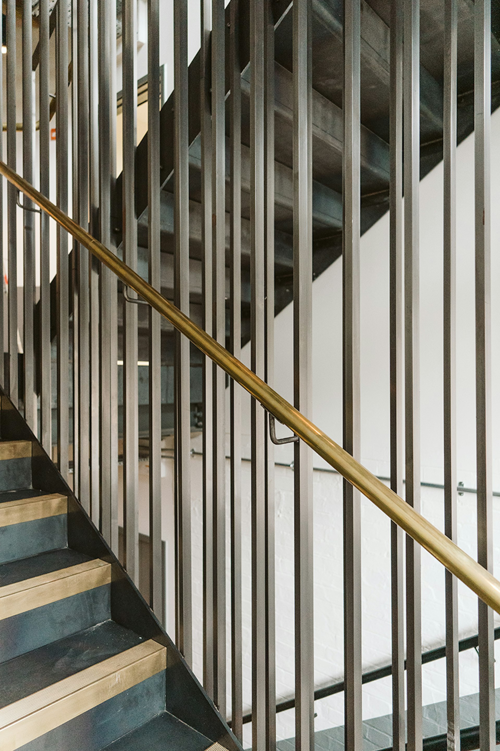
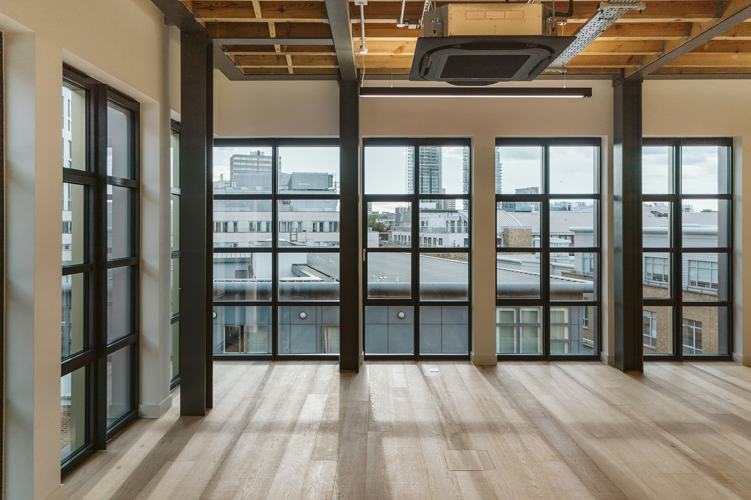
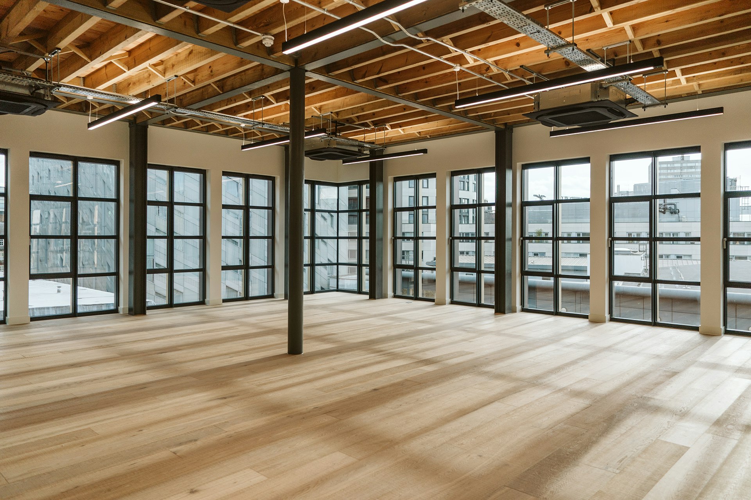
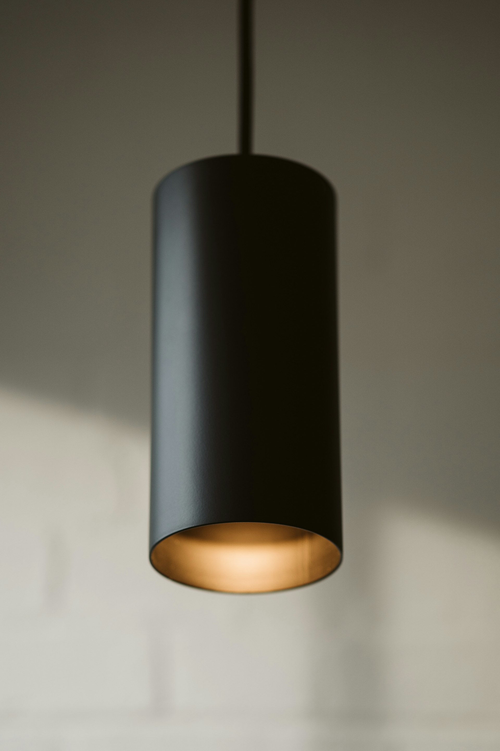
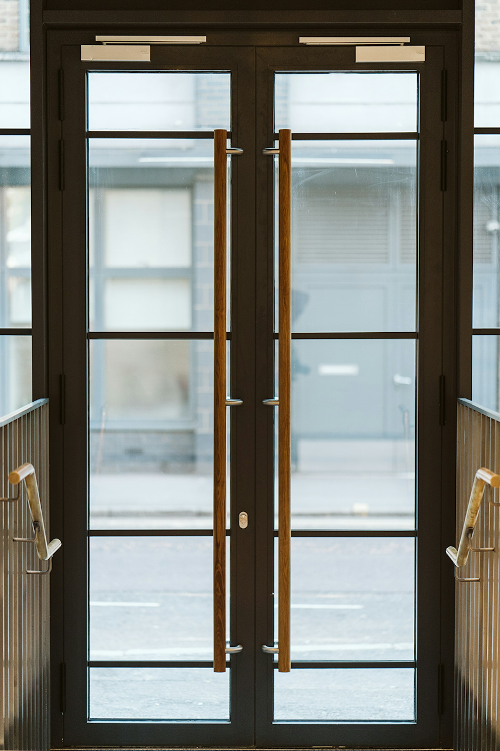
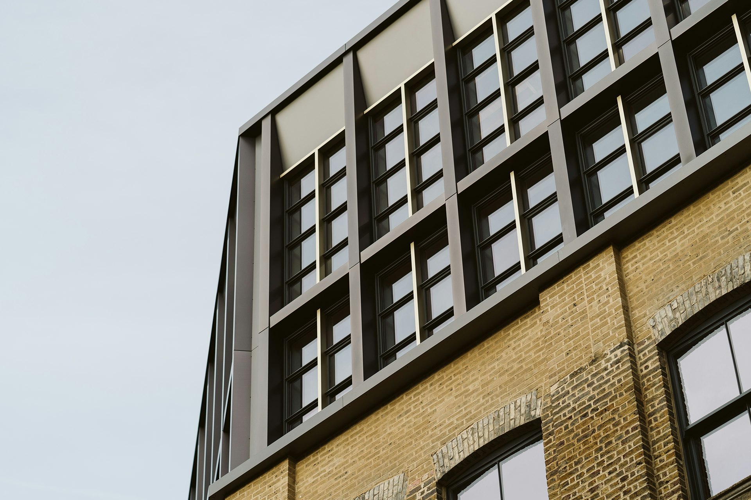
Office’s should be more than just four walls, a ceiling, and some desk space.
With each and every project we redefine what make’s the workplace experience.
This website uses cookies
We use cookies to analyse the use of this website. For more information, see our Cookie Policy
