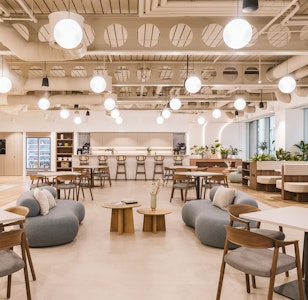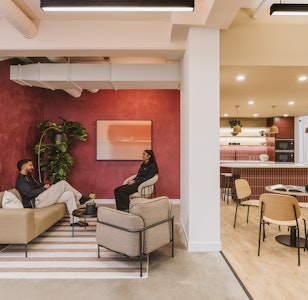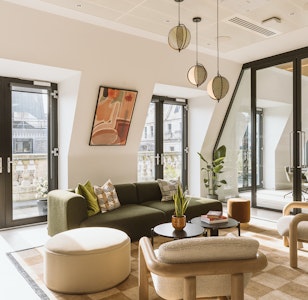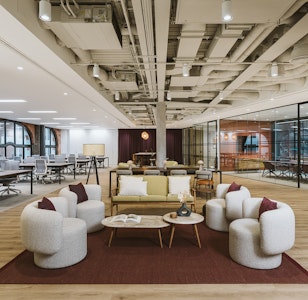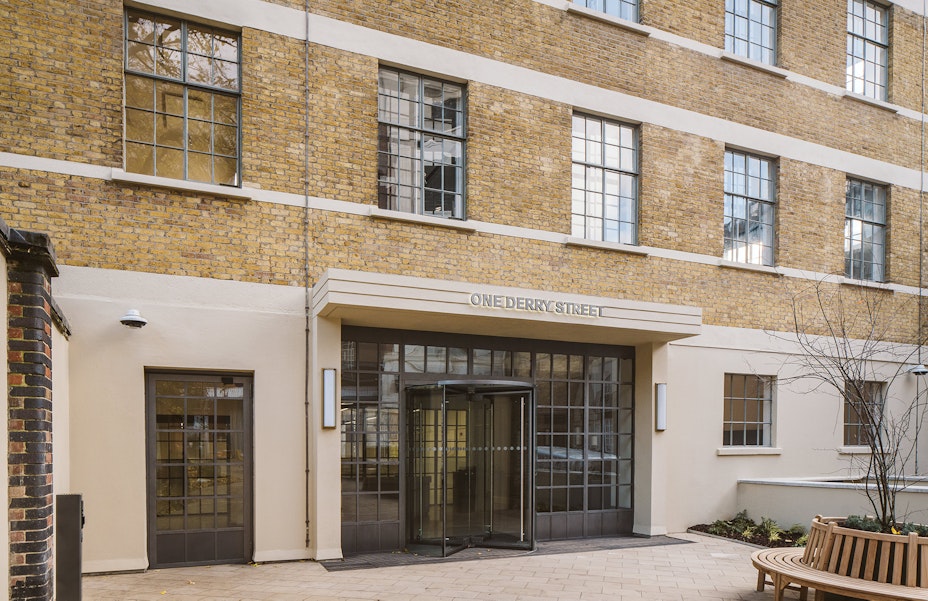
Built on a site with a rich and diverse history, our refurbishment of One Derry Street was informed by its industrial past, with the goal to restore the site and return it to its former glory. With our remit extending far beyond most CAT A fit outs, this refurb has transformed this 40,000 sq ft building into a workspace for the modern tenant.
To inform our design process, we looked at the full history of the Derry Street site, spanning back to 1736 when the site was first built. Throughout its rich history, the site has served many purposes. For our design, however, we drew inspiration from its role in 1779 as a candle factory—an era that marked the beginning of the Industrial Revolution. Playing on this industrial heritage, our choice of materials remained true to this history—a key example being the exposed brickwork of the building throughout (a light coloured brick, reminiscent of London Stock Brick, a staple of the 1700s). As well as carrying an industrial feeling through to the interior of the building, the exposed brick adds warmth to the space, creating a more inviting environment. When paired with high-end finishes such as polished concrete, steel, and glass, the end product is a sophisticated and refined space.
In the reception and communal areas of the building, heritage was again at the forefront of our design—in the reception, we used hand-chiselled stone flooring from Portugal, providing a luxurious and classic feeling to the space, perfectly matching the heritage features of the façade. While in the stairway, we kept the existing tiles, maintaining this key element of heritage but also modernising the space with bronze finishes—a luxurious and elegant nod to the original copper pipework of the building.
In addition to the building's rich history playing a central role in our design process, its prime Kensington location was equally influential in shaping the spatial design—with area being synonymous with boutique business and already home to many major occupiers, we aimed to create a space for a similar occupier. In refreshing the entire exterior of the building – including resurfacing the courtyard, adding all new planting and even working on the services running from the main road – we produced a discreet space that is set back from busy High Street Kensington, the ideal space for a brand HQ. In addition, we delivered two bright, spacious courtyards—both directly accessible from the ground floor—as well as a fully equipped, event-ready rooftop terrace, all of which offers a range of flexible spaces to accommodate a variety of users.
We also carried out a comprehensive upgrade of the end-of-journey facilities, including new showers, WCs, car parking, and secure bike storage, ensuring a full-service offering that meets the needs of modern tenants. To support potential evolving occupancy requirements, the changing rooms have been designed with adaptability in mind, allowing them to be reconfigured to increase or decrease the size of either side, providing maximum flexibility.
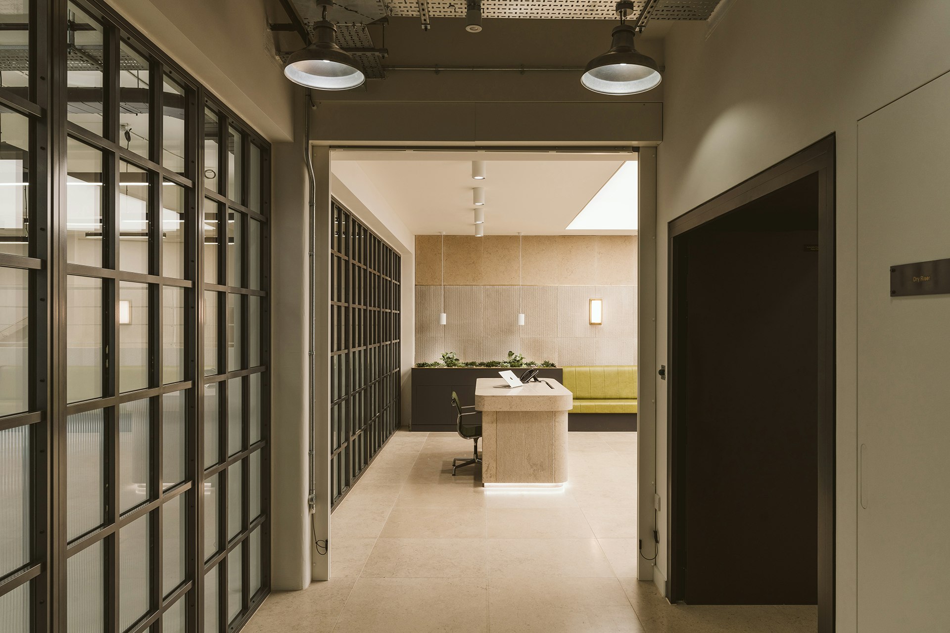
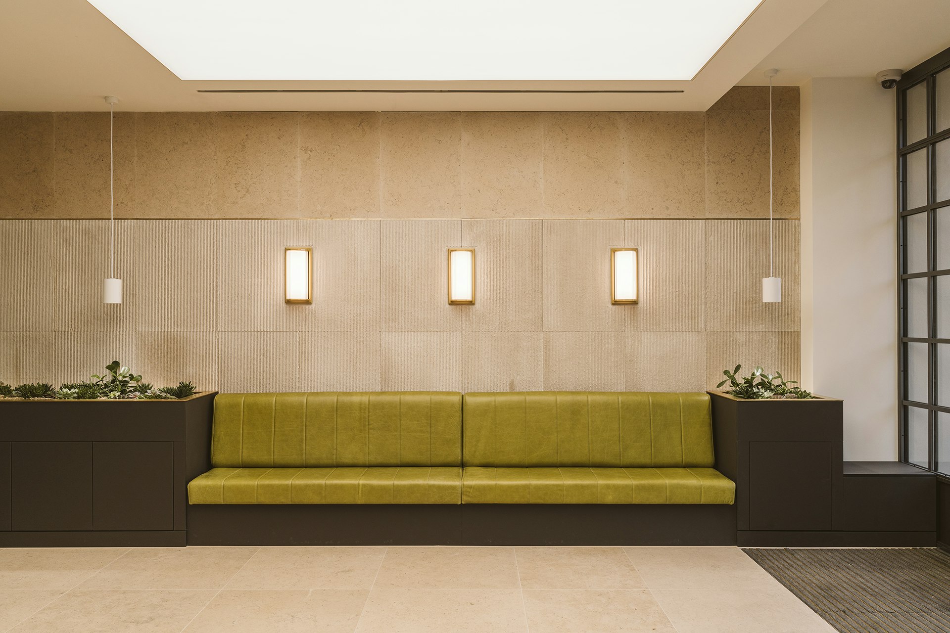
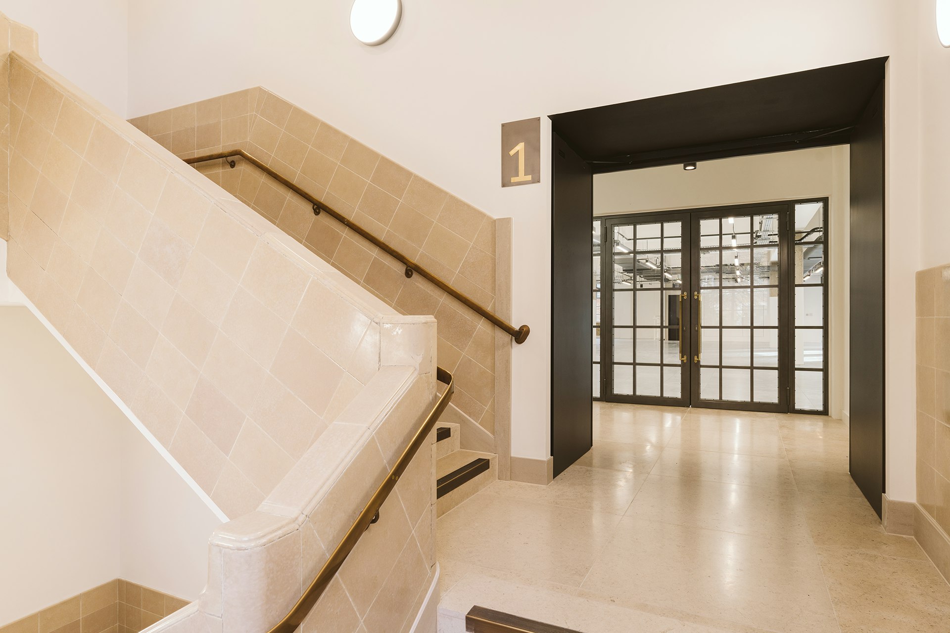
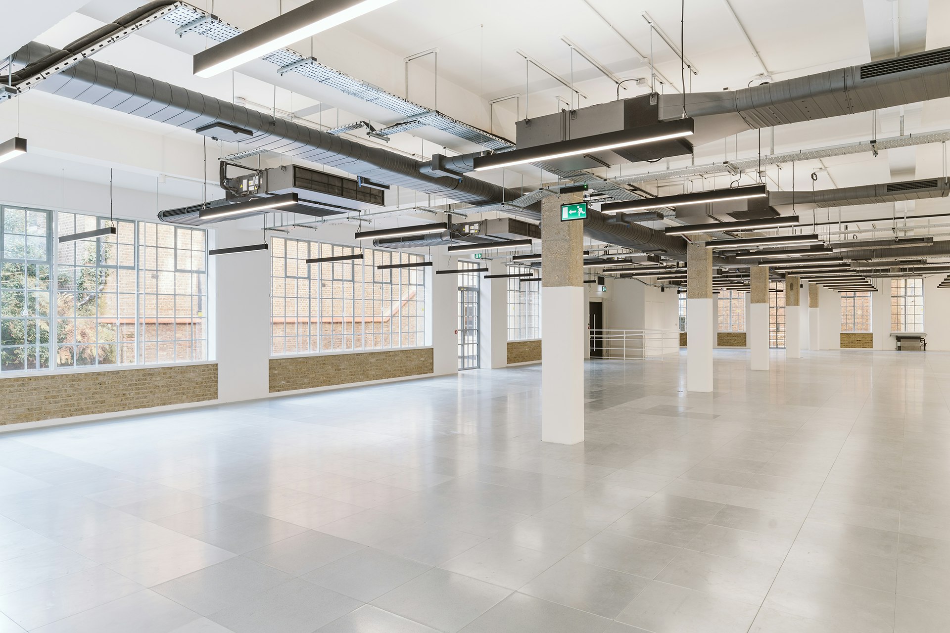
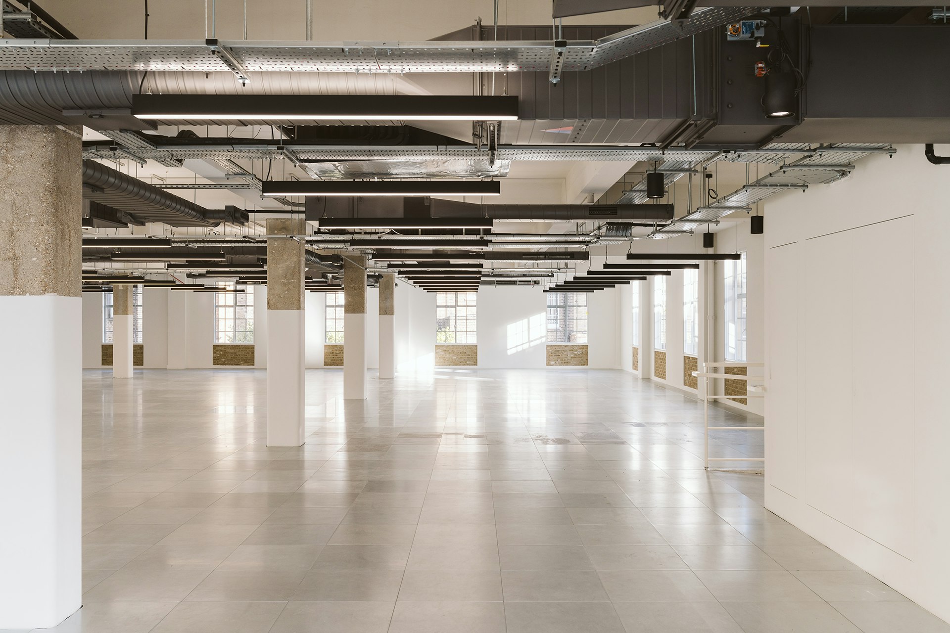
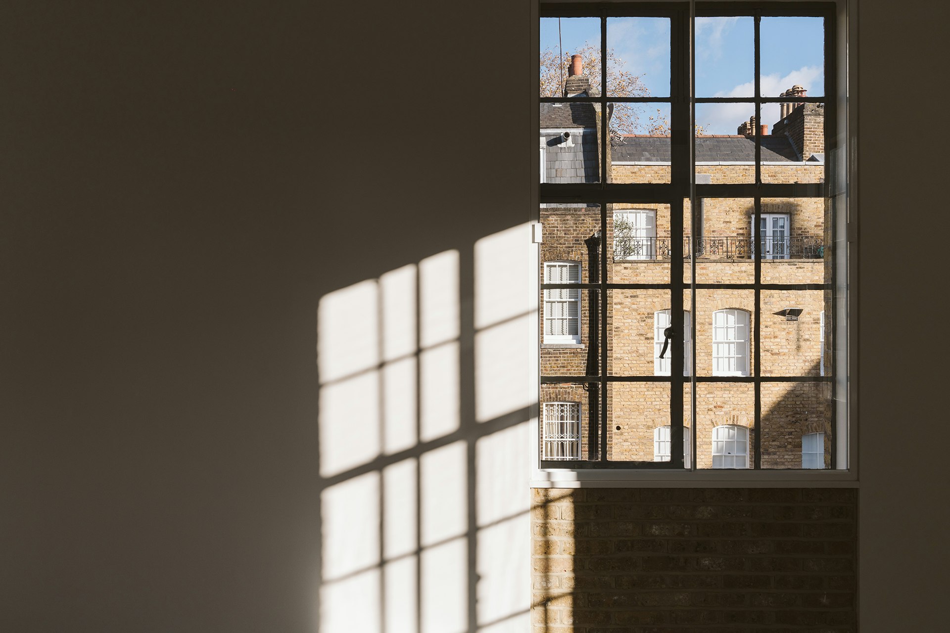
Office’s should be more than just four walls, a ceiling, and some desk space.
With each and every project we redefine what make’s the workplace experience.
This website uses cookies
We use cookies to analyse the use of this website. For more information, see our Cookie Policy
