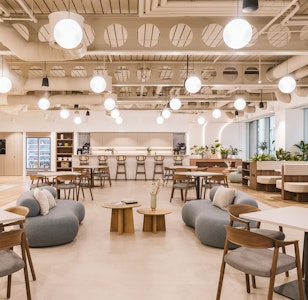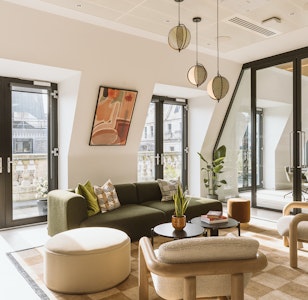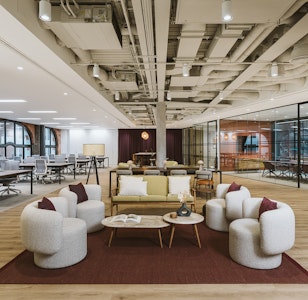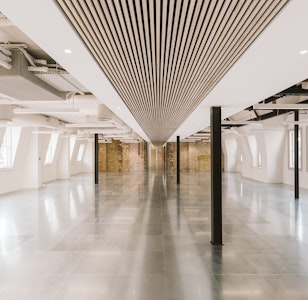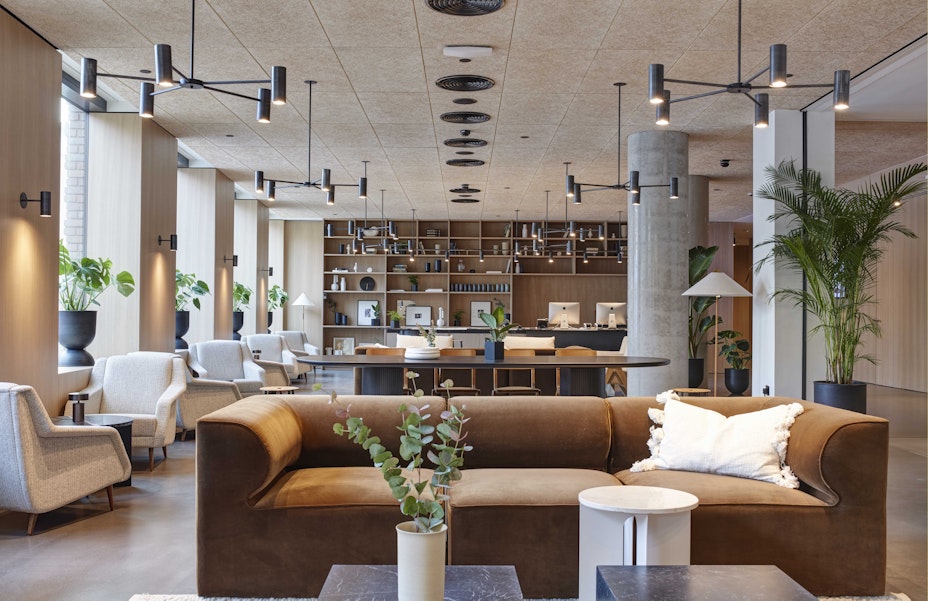
Part of the large-scale redevelopment of Camden Lock Side in north London, this major project comprised a series of new-build developments alongside the Regent Canal towpath.
With the shell and core already completed, the brief for Thirdway was to take ownership of three key buildings and deliver a full fit-out of a combined 300,000 sq ft – to include seven floors of retail, food and beverage space, six floors of corporate offices, two floors of retail space as well as a high-end working space.
The bold, masculine style celebrates the area’s industrial past by emphasising elements including the building’s exposed concrete ceilings and making a feature of the staircase’s intricate metal detailing. Elsewhere, the statement-making reception area is framed by steel girders and slatted wooden joinery that creates an impact upon arrival. Breakout areas throughout the space have been given a playful twist with sleek lines softened by spherical details, warm lighting and greenery.
Taking 32 weeks to complete, the end result is a sophisticated fit-out that ensures this vast new development comes with plenty of character.
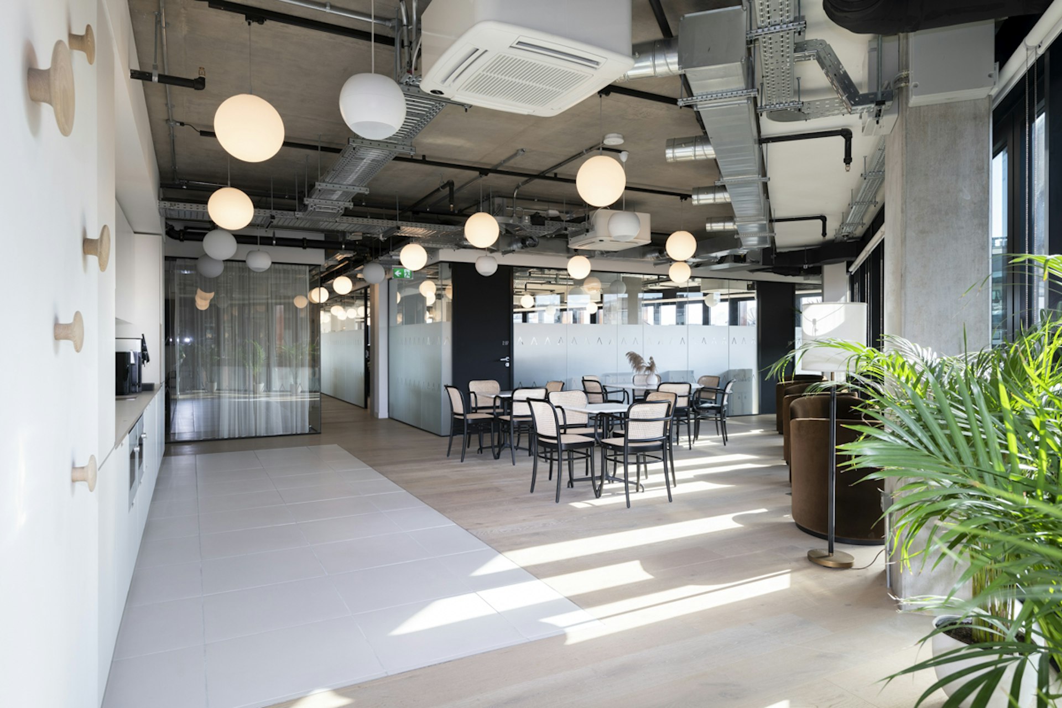
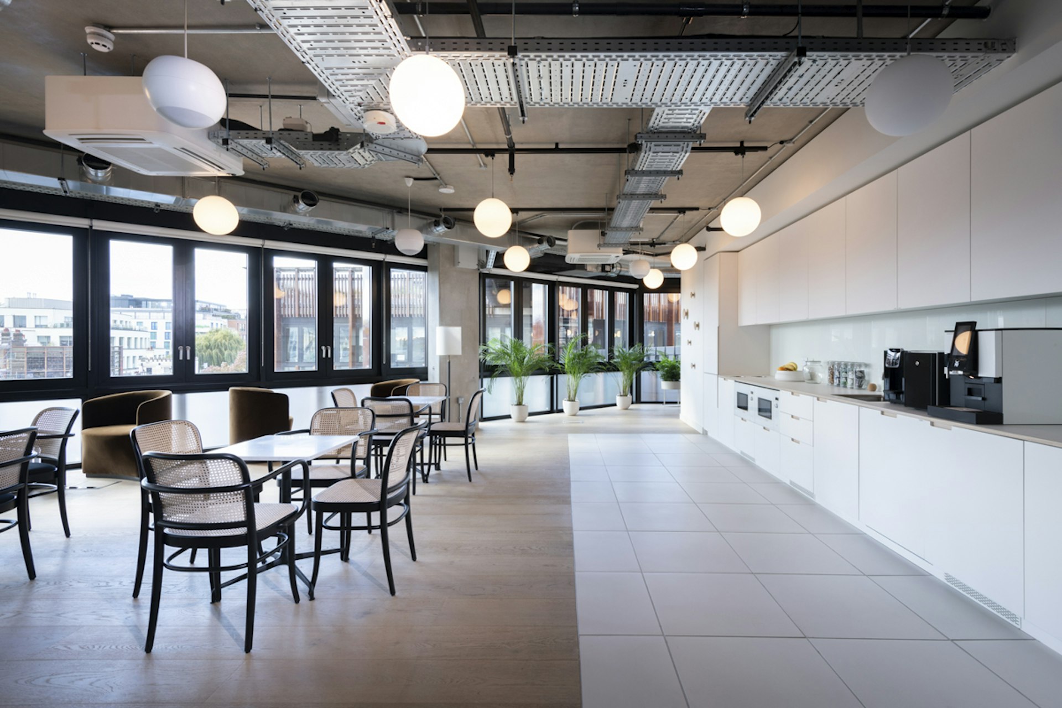
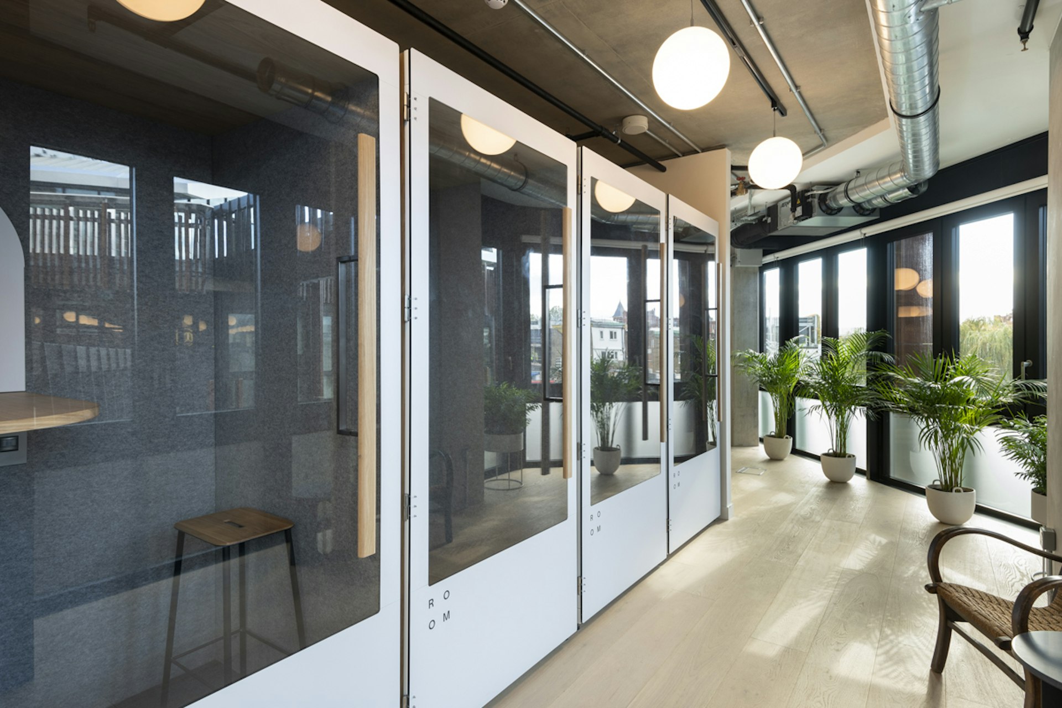
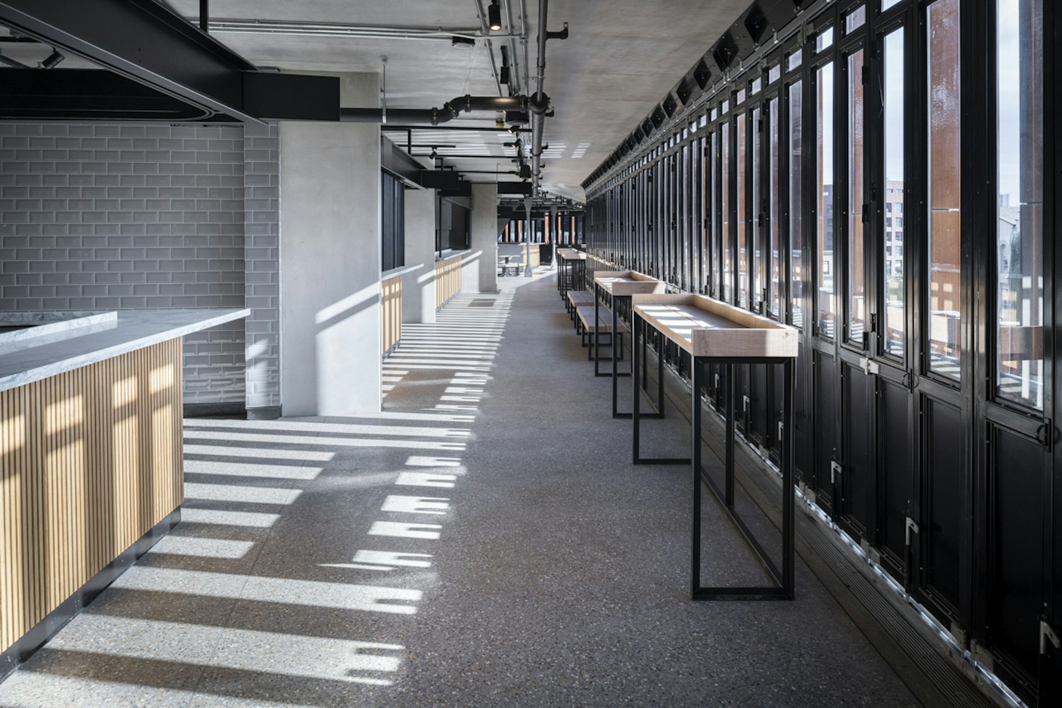
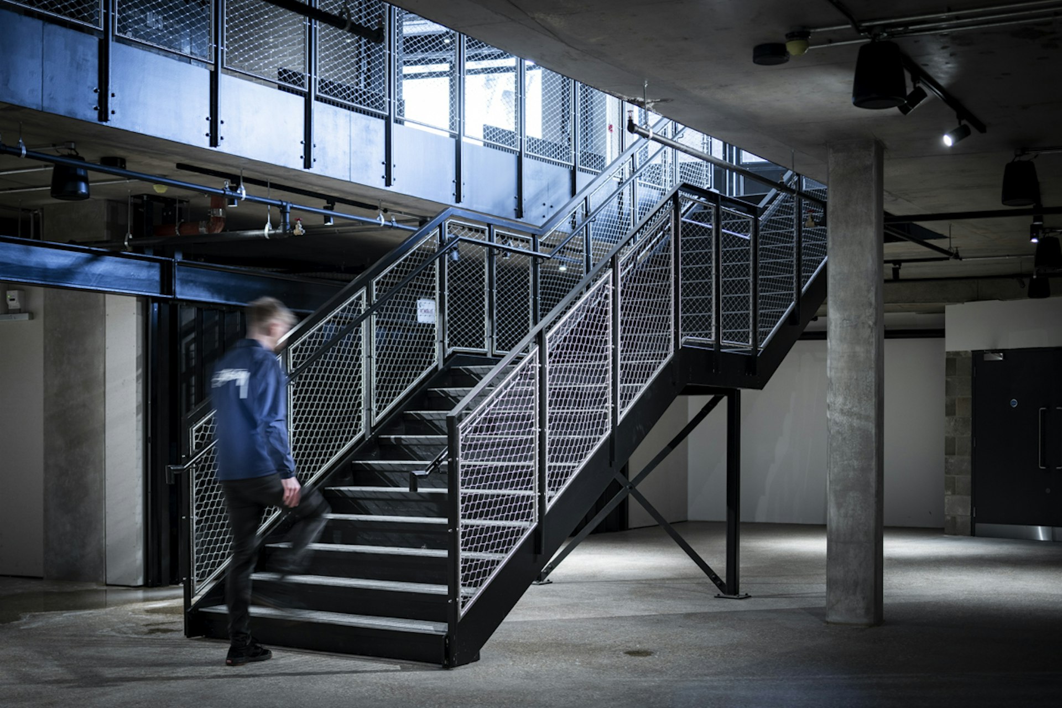
Office’s should be more than just four walls, a ceiling, and some desk space.
With each and every project we redefine what make’s the workplace experience.
This website uses cookies
We use cookies to analyse the use of this website. For more information, see our Cookie Policy
