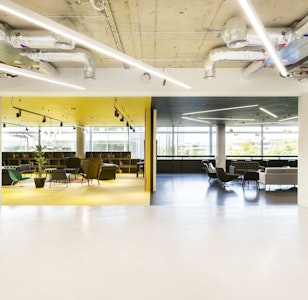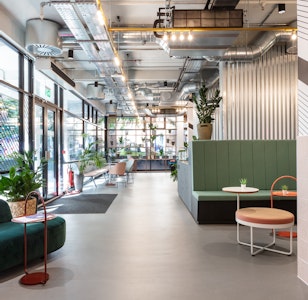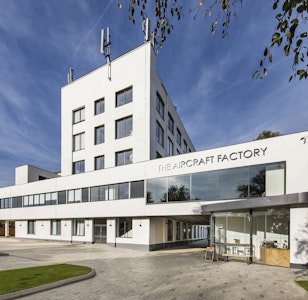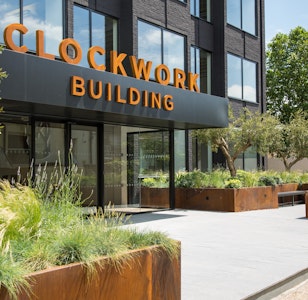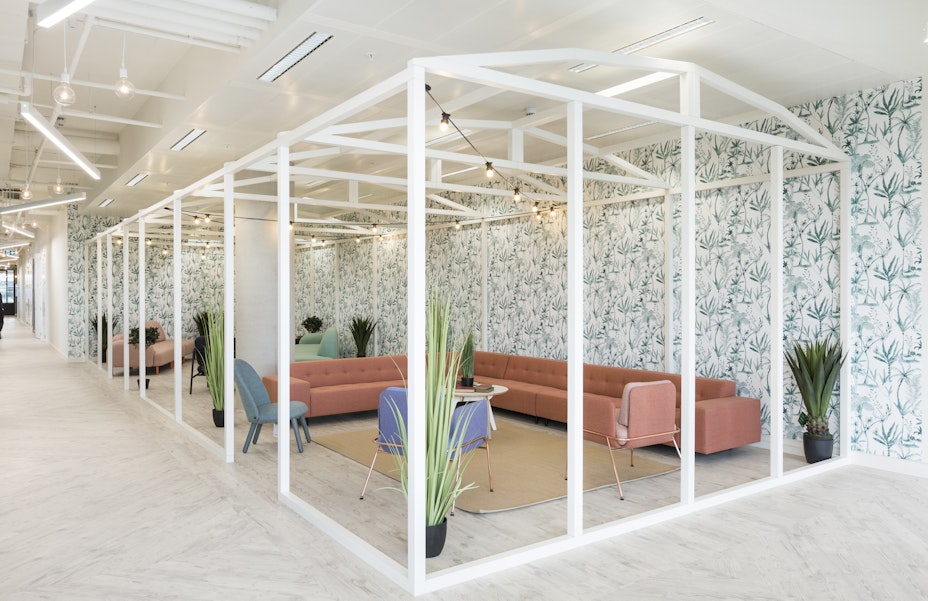
After the success of our original marketing suite at Chiswick Park, we spotted a gap in the market. Between conventional commercial office lettings and the ‘co-working’ phenomenon, we’d coined a new category of fit-out - Cat A+. Benefitting both landlord and tenant, the Cat A+ concept has since been replicated across the industry, challenging designers to create forward-thinking spaces that are built to last and appeal to a varied market.
How do you design a space with no client and no way of knowing if it will be let as a whole, or shared with another business, on a conventional 10-year agreement, or a short-term lease?
Our design combines the tastes and requirements of both corporate and creative clients. Plus it’s future-proofed to make simple changes to accommodate more than one company if needed.
Tribe blended a more corporate style with soft colours and hints of materiality through the furnishings and use of patterned fabrics.
Key features:
- Bespoke ‘tropical’ corner pergola
- Ceiling light with suspended bulbs
- Inspiration drawn from predicted interior trends
- Juxtaposed exposed & suspended ceilings defining different areas.
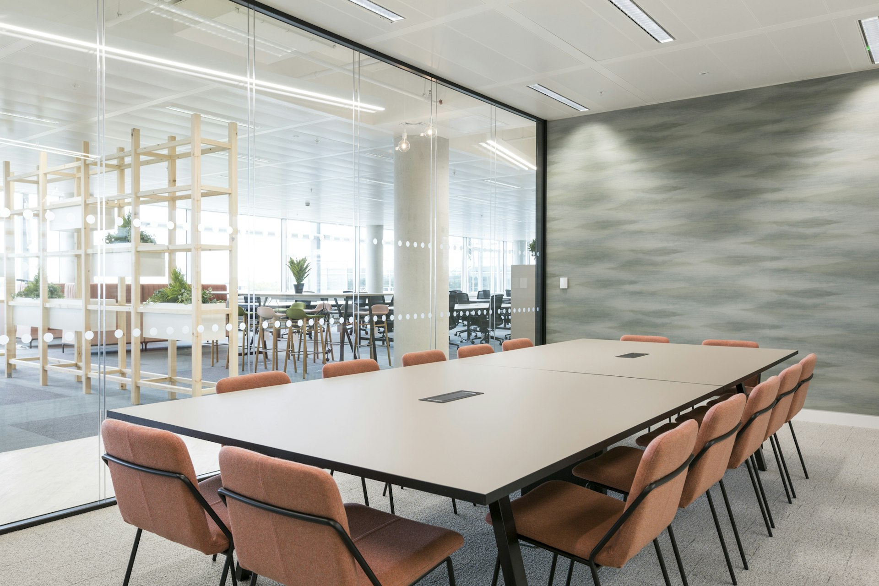
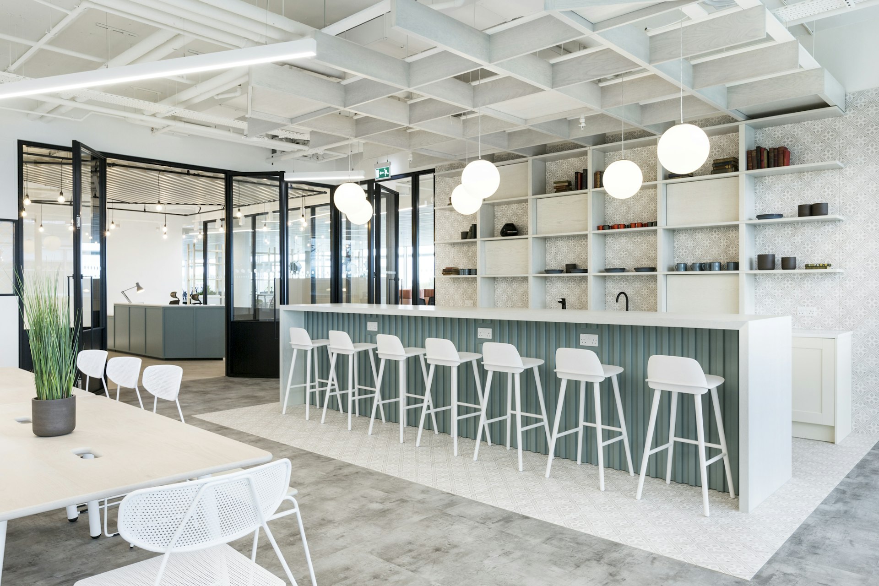
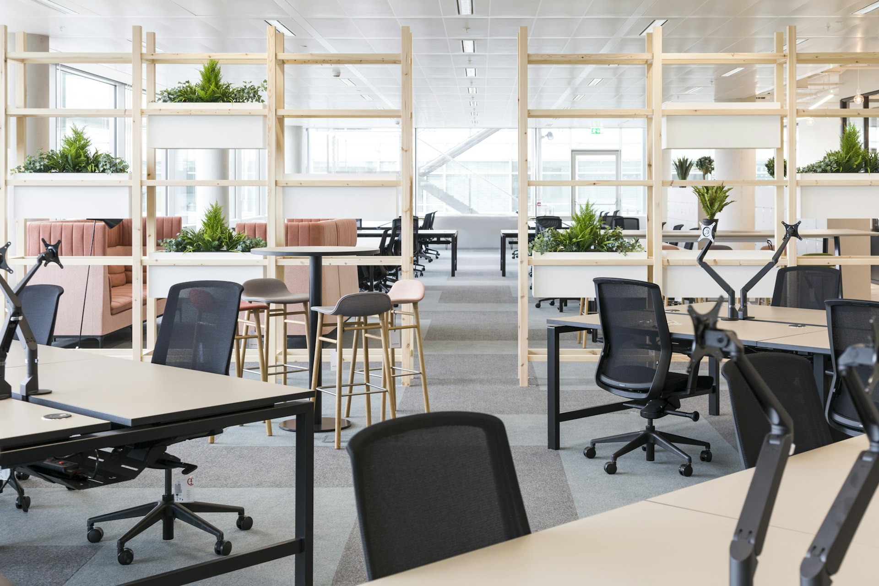
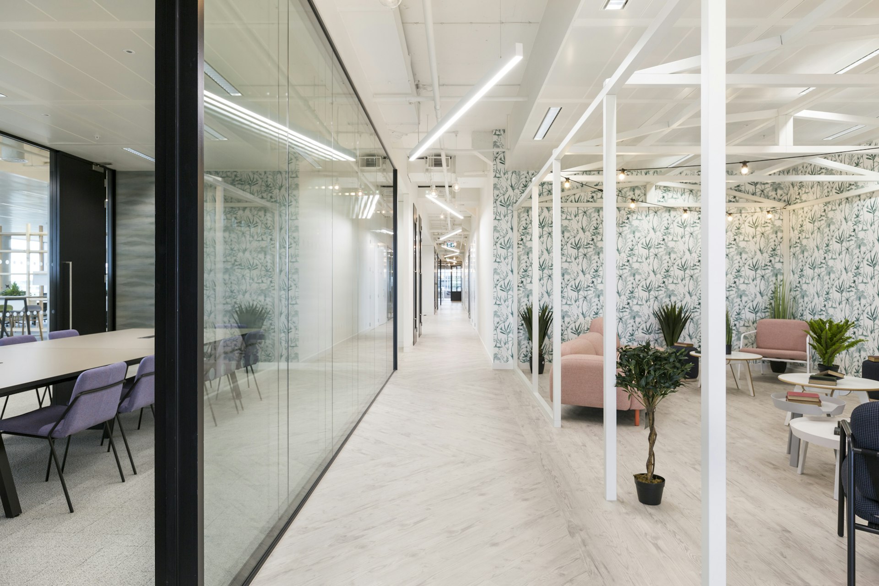
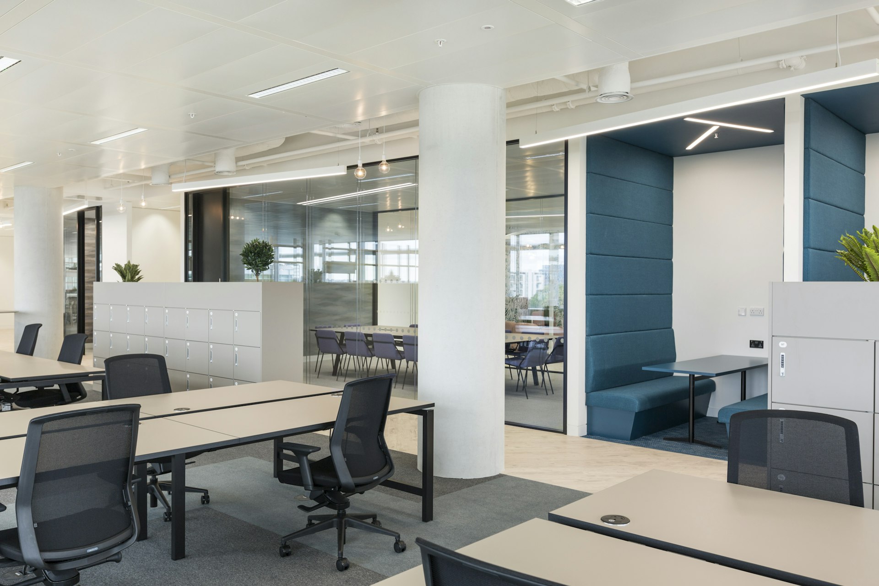
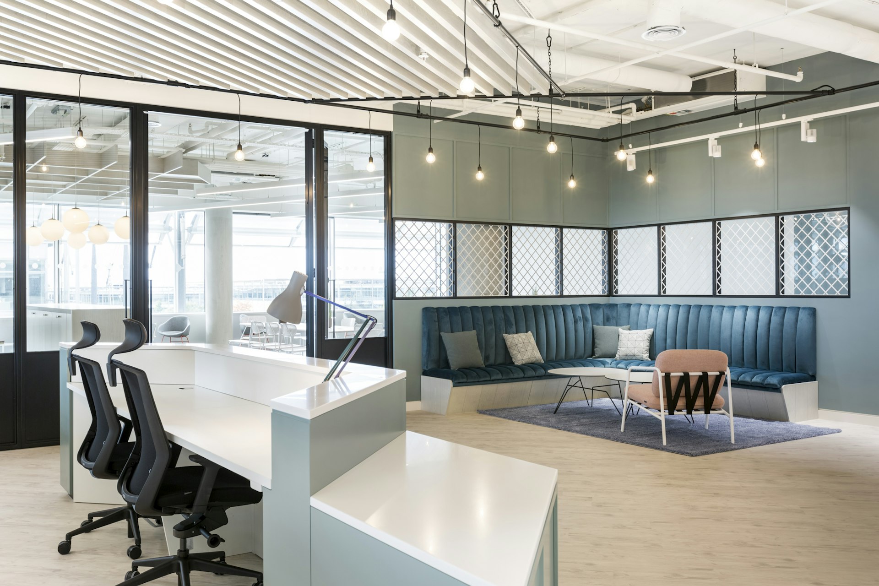
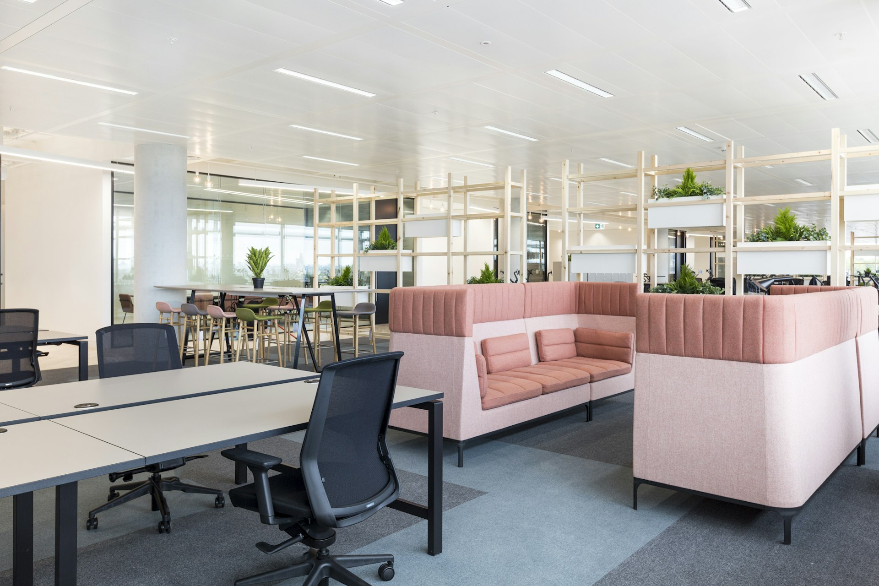
Office’s should be more than just four walls, a ceiling, and some desk space.
With each and every project we redefine what make’s the workplace experience.
This website uses cookies
We use cookies to analyse the use of this website. For more information, see our Cookie Policy
