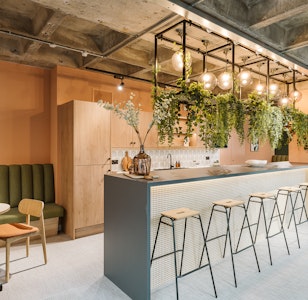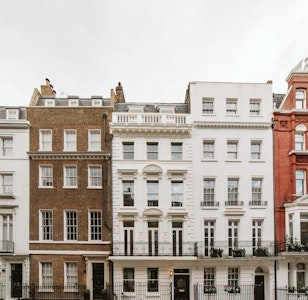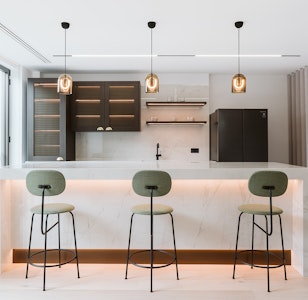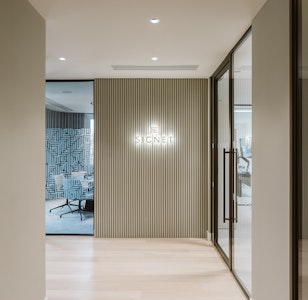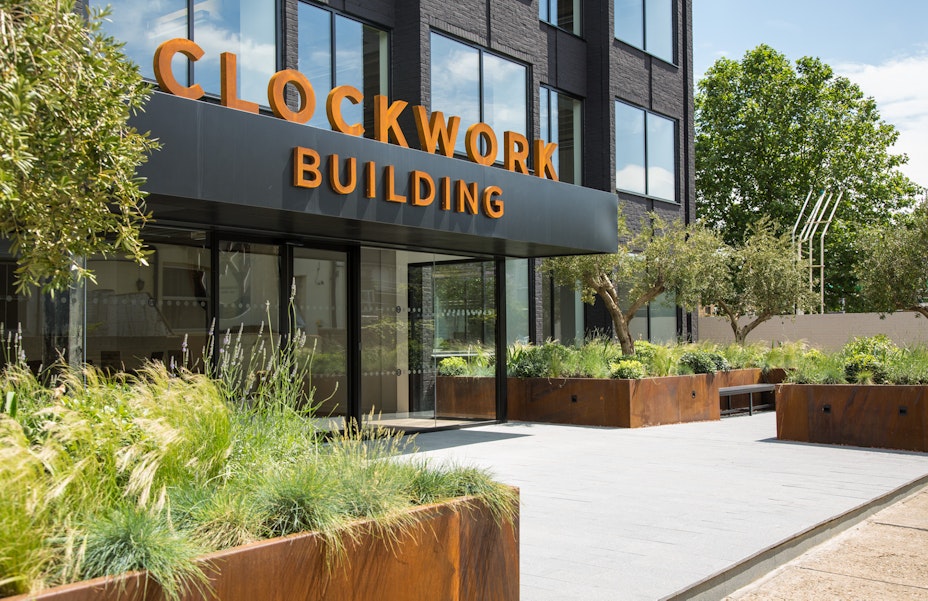
The Clockwork Building was an empty shell clad in tired brown brick before Thirdway arrived. With a brief to maximise usable space and create a long-lasting impression inside and out, we delivered almost 33,000 square feet of commercial spaceworthy of winning Best Refurbishment at the OAS Development Awards.
The building’s biggest design challenge is the compressed slab-to-slab height which requires a unique solution. When we unveiled coffers hidden by the suspended ceiling, inspiration struck twice:
- An innovative light fitting installation uses the coffers to reflect light while also illuminating downwards for even, bright lighting across the floors
- Ducting running through the coffers minimises the impact of building services like air, power and fire suppression.
Incorporating these solutions into one of the key heritage features simultaneously solves logistical challenges and creates a feeling of lightness under raised ceilings.
The Clockwork Building’s enduring glazing design floods the floorplates in natural light. This abundant sunlight, supplemented by the coffer lighting solution, is one of the first things visitors notice inside.
A new extended glazed entrance directing natural light into the reception area onto the warm timber flooring offers a friendly welcome. The combination of worn timber, concrete columns and white walls creates a crisp, modern aesthetic that continues from the front entrance throughout all six floors.
From reception to the rooftop terrace, light is the inspirational feature guiding nearly every part of this ambitious transformation.
Copper is central to The Clockwork Building’s timeless branding. A large abstracted copper clock hanging behind the concrete reception desk is the first statement piece, subtly echoed by an edge-lit copper strip underneath the desk.
From there, copper continues as a fluid concept throughout the building. Thirdway and the client’s branding consultant wove a touch of copper into every room to underline the brand, subtly in some places and boldly in others. Light fittings, door handles, even showerheads: copper complements the white-and-concrete aesthetic in unexpected and exciting ways.
The Clockwork Building has aged well since its construction in the 1970s. But a sleek black paint job, overhauled garden and refurbished roof terrace update the building to become a noticeable marker of modern London office design.
From the A4 corridor nearby, the striking silhouette is unmissable. And looking out from the generous communal rooftop terrace, the building occupants are provided with panoramic views over the Thames and London skyline.
The Clockwork Building began a conversation between us and the architects we collaborated with on the project. That conversation sparked an idea. That idea became another Thirdway company - Anomaly.
This project gave new life to a Hammersmith icon and created a venture that will continue to deliver inspired work for decades.
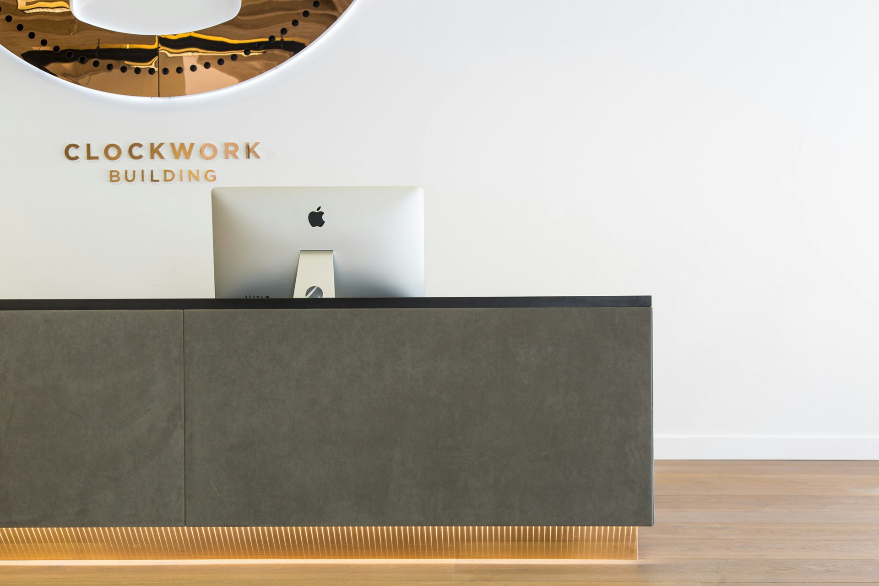
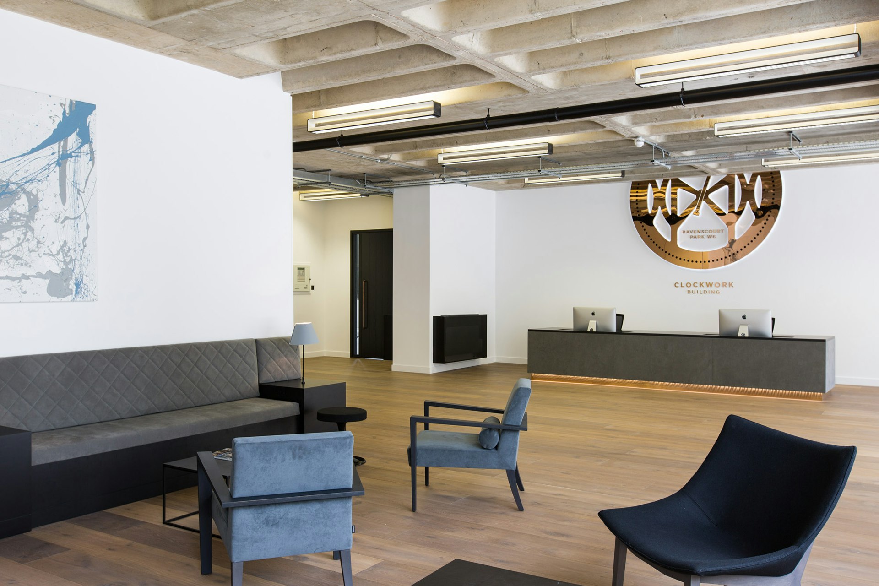
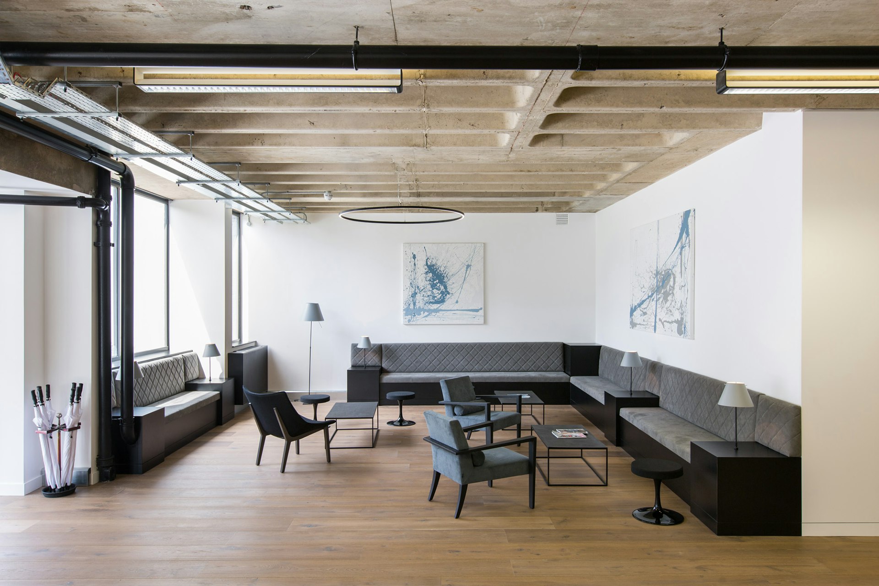
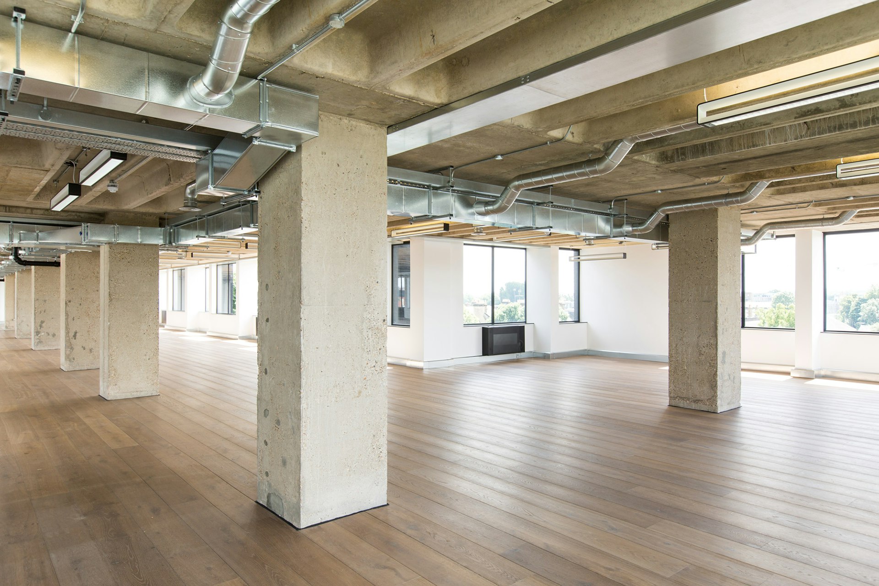
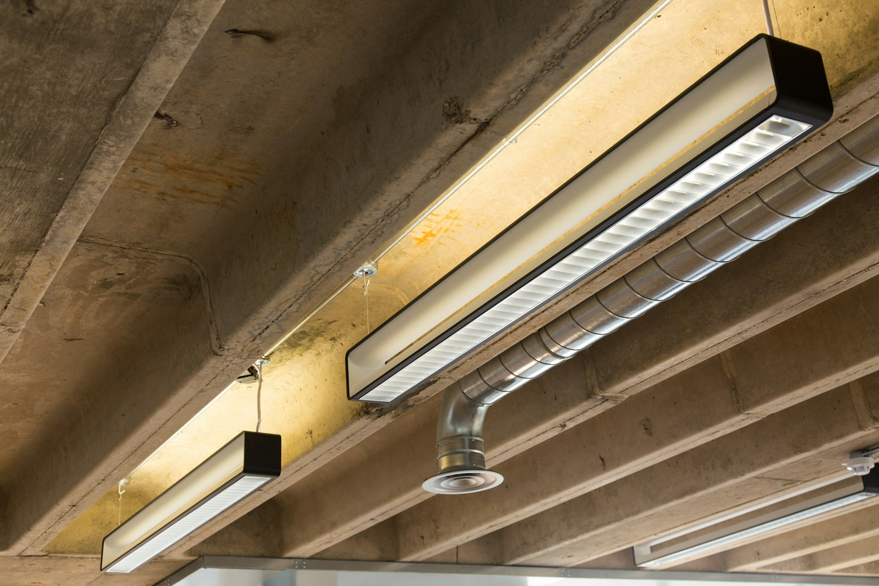
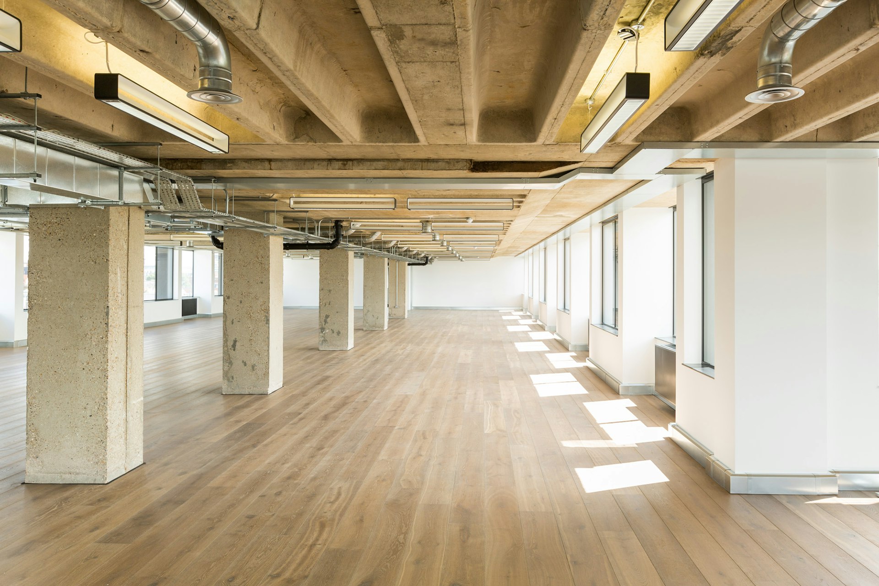
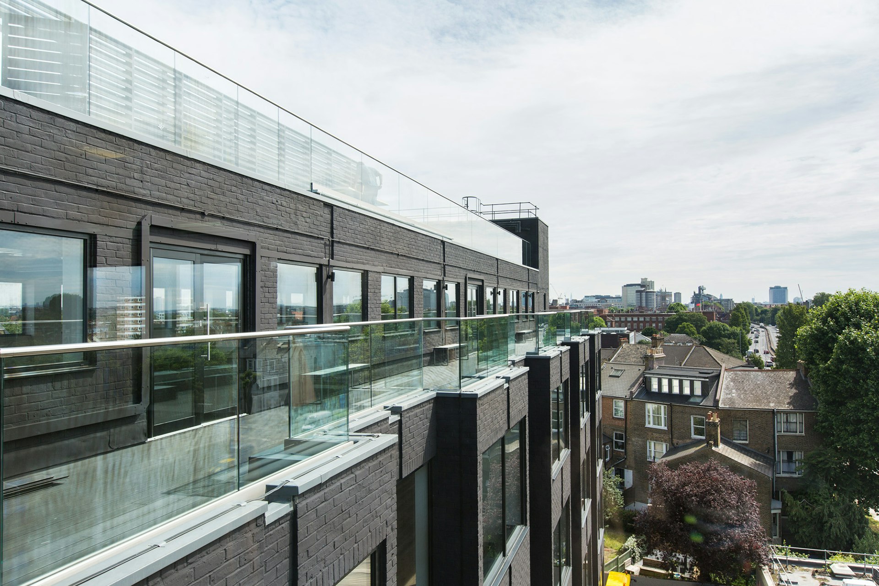
Office’s should be more than just four walls, a ceiling, and some desk space.
With each and every project we redefine what make’s the workplace experience.
This website uses cookies
We use cookies to analyse the use of this website. For more information, see our Cookie Policy
