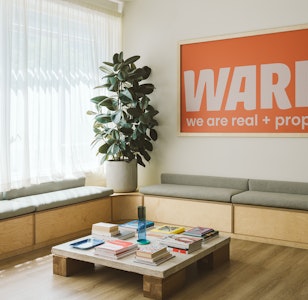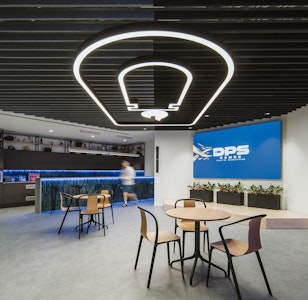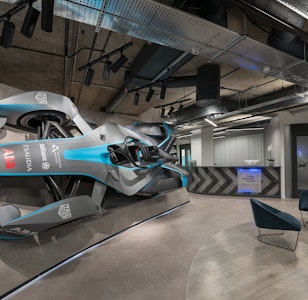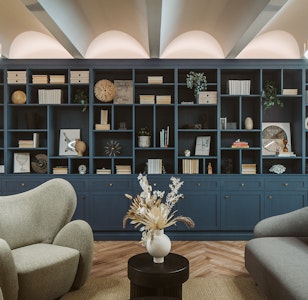
Workstories had outgrown their old office/showroom so when the street-level and basement spaces in the same building became available, the move to a new curb-appeal was a no-brainer. Showrooms are challenging to design by nature. After all, it’s neutral backdrops that allow products within them to sing. This light, bright simplicity is what allows the Workstories range to really stand out. The pivoting bi-fold doors with fluted-glass detail allow the sales office space to be opened or sectioned off from the main showroom allowing the team to flex and grow their working space when needed.
Downstairs, the basement level has a darker, moodier atmosphere incorporating rich materials and cosy lighting, while still allowing Workstories’ product portfolio to be distinct. A black Carrara marble bar dominates the kitchen area and takes centre-stage at client cocktails nights, product launches, team meetings and after-hours G&Ts.
The Best Bits
- Adaptable day-to-night space
- Branded spiral staircase
- Bespoke, interactive finishes wall for Workstories’ own clients to experience







Office’s should be more than just four walls, a ceiling, and some desk space.
With each and every project we redefine what make’s the workplace experience.
This website uses cookies
We use cookies to analyse the use of this website. For more information, see our Cookie Policy



