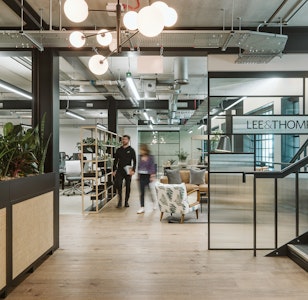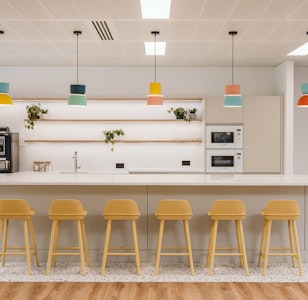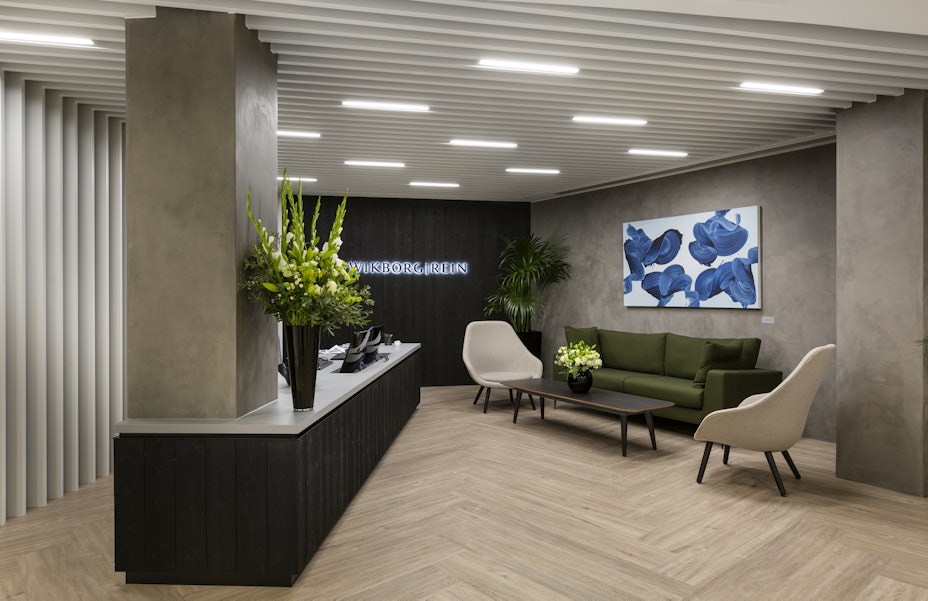
Wikborg Rein’s global headquarters in Norway had recently undergone refurbishment – its design the starting point for inspiration and discussions around the look and style of their new London office at St Paul’s. While most elements of the design reflect the company’s Scandinavian heritage, the client wanted to put an edgier, local spin on it. Picture minimalism, clean lines and organic textures cleverly contrasted with a rich colour palette and details more typical of a contemporary British interior.
30 Cannon Street is an incredible building but not one built with cellularised office design in mind. Wikborg Rein wanted to maintain an element of a cellular layout with a variety of optimised storage solutions–not unusual requirements for an international law firm –so we worked together to lock down a perfect layout, taped every wall and partition out on the floor and invited the client in to walk the space with us to make sure it was exactly what they needed.
They were keen to introduce a new way of working to nurture a modern culture and attract a new generation of talent. Less conventionally, you can find these lawyers working and socialising in breakout spaces, café tables and high benches as chosen by our furniture partners, Tribe.
The Creative Bits:
- Bookshelf that celebrates a library of knowledge which was once hidden
- Secret door behind the reception desk conceals the print and post room
- Bespoke ceiling joinery – replacing the conventional suspended ceiling
- Herringbone timber-effect flooring
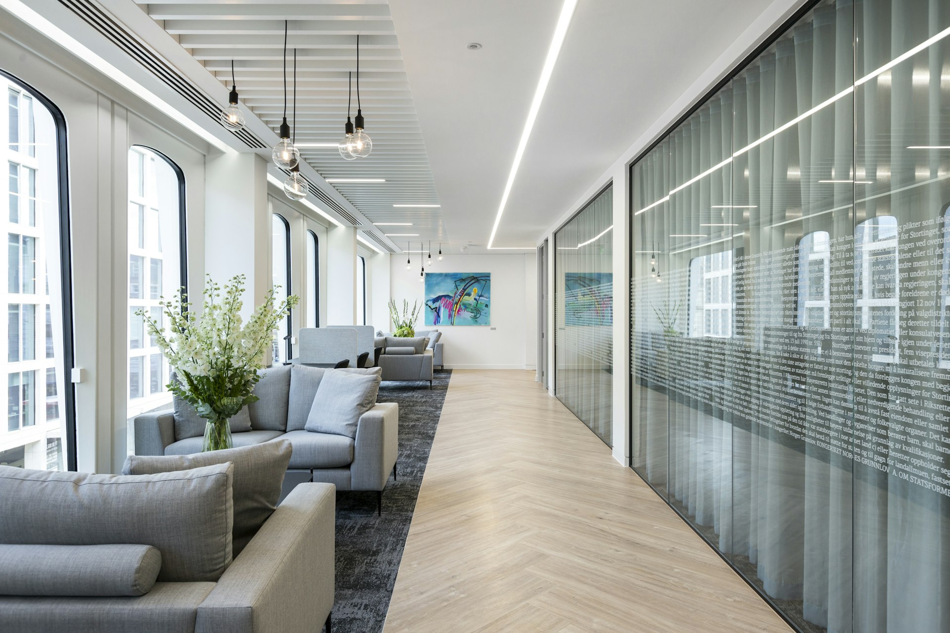
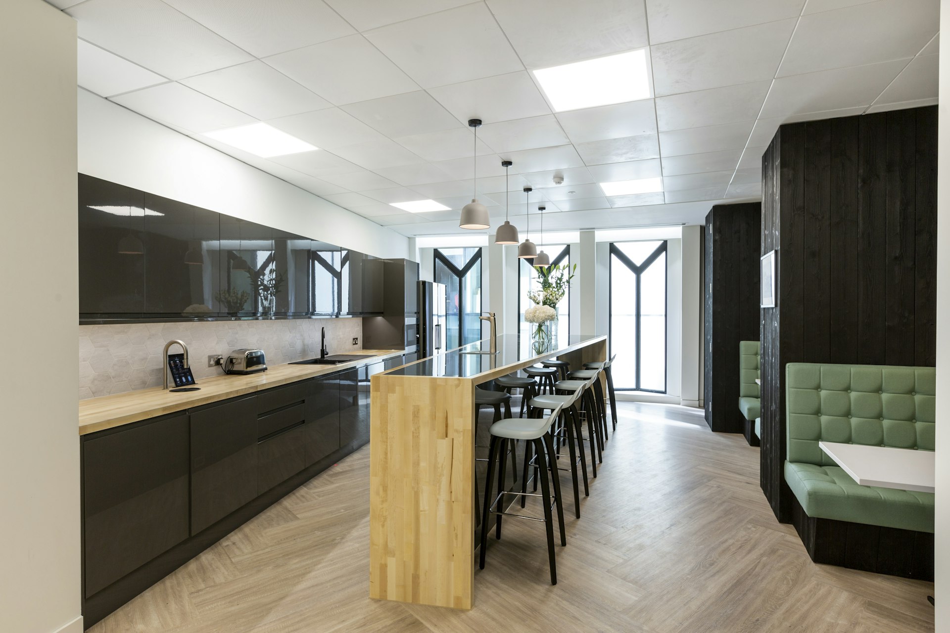
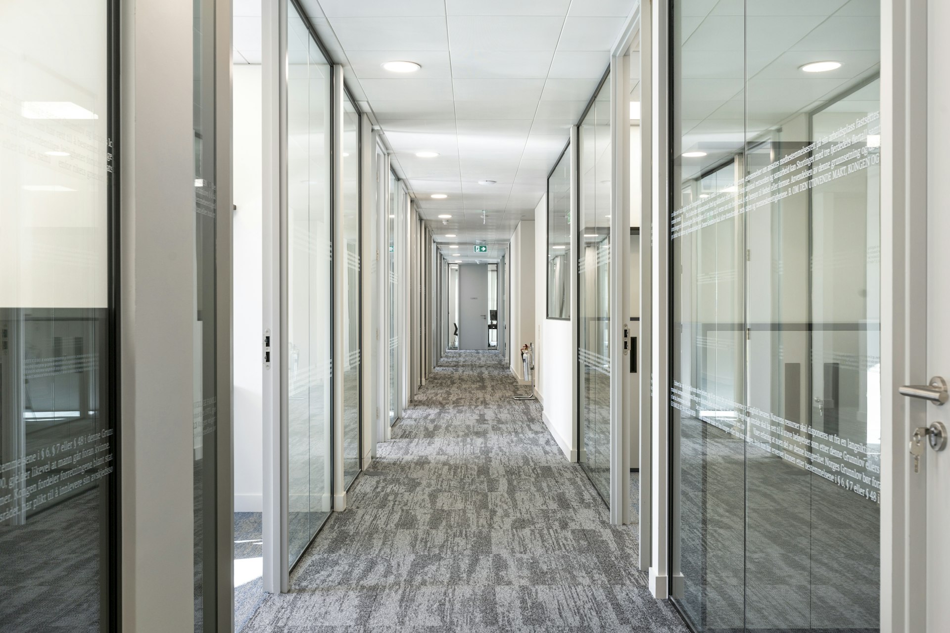
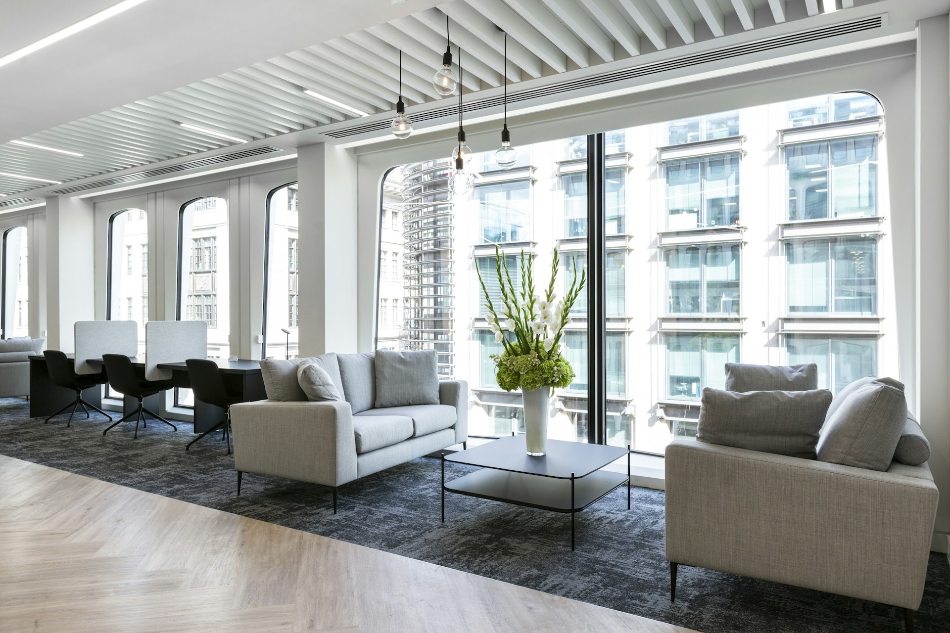
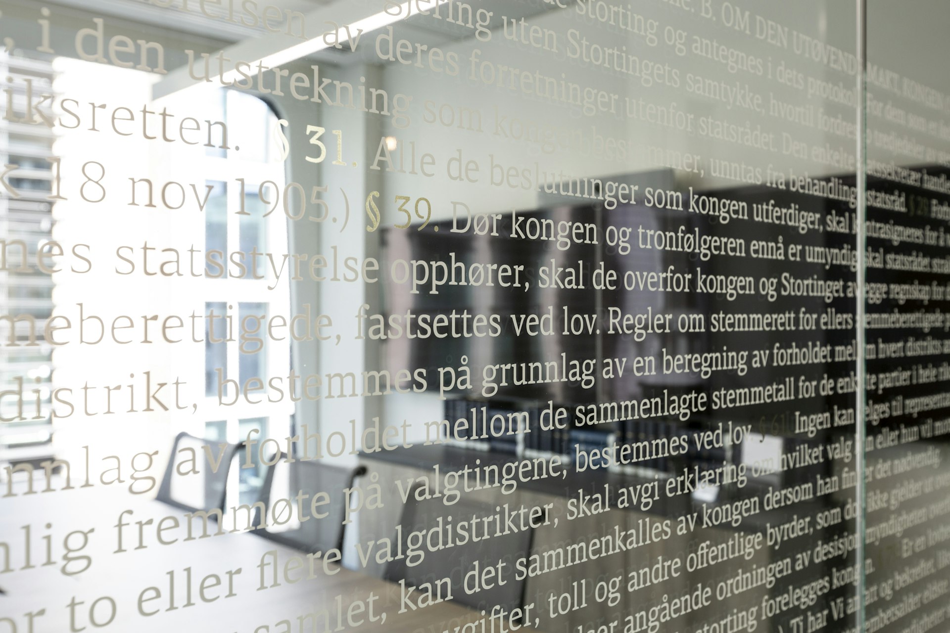
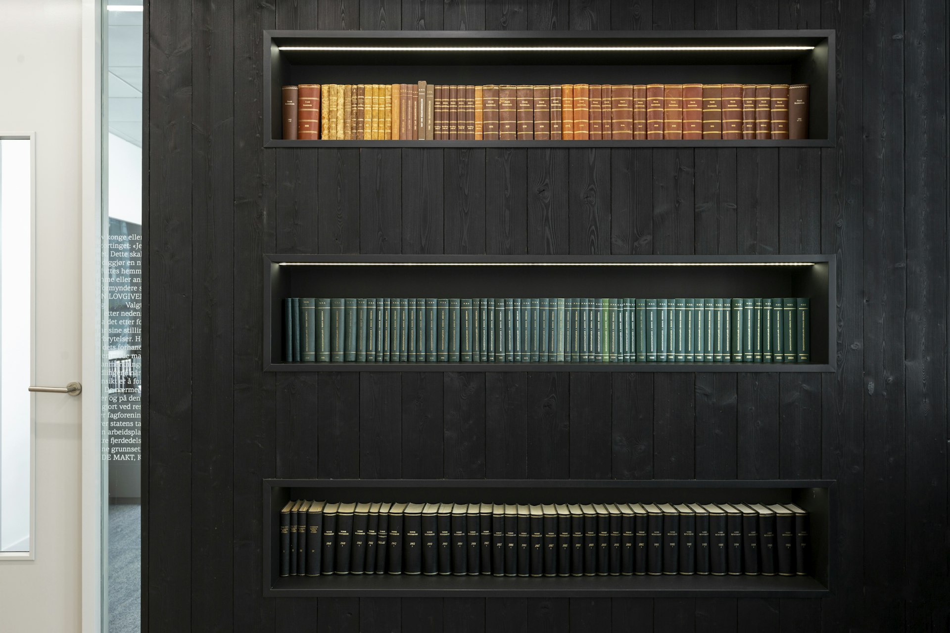
Office’s should be more than just four walls, a ceiling, and some desk space.
With each and every project we redefine what make’s the workplace experience.
This website uses cookies
We use cookies to analyse the use of this website. For more information, see our Cookie Policy
