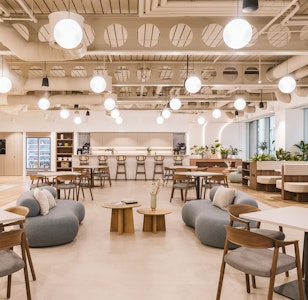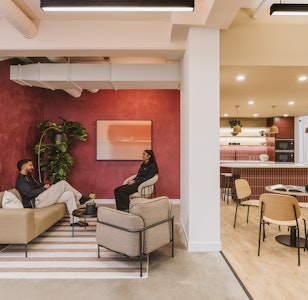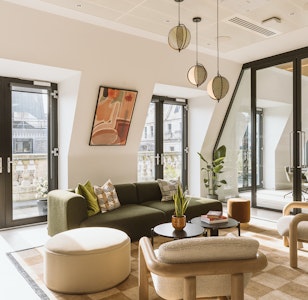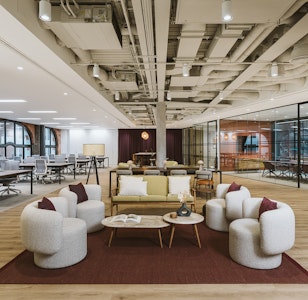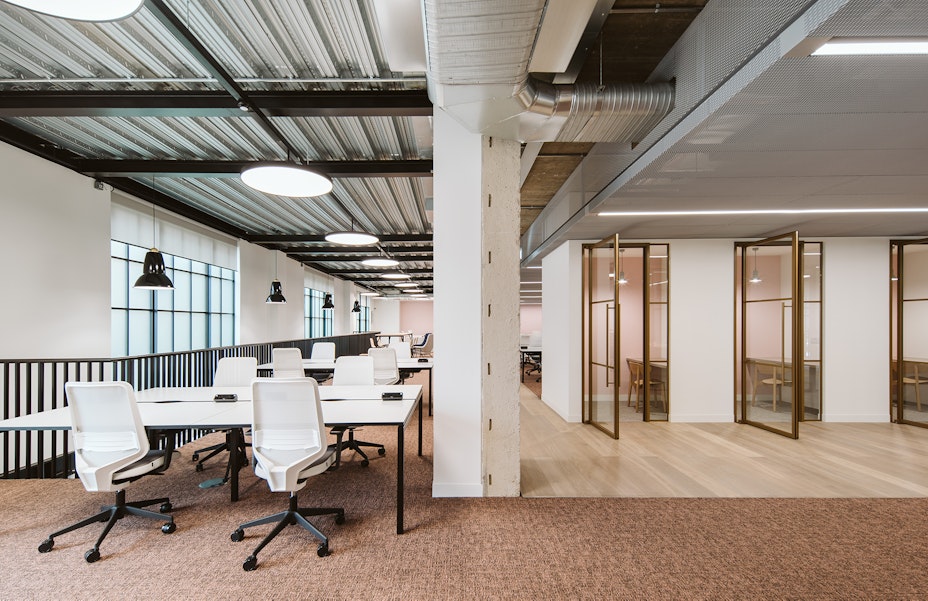
Wander down the side streets that surround Old Street roundabout and you’ll soon spot the majestic Wenlock Works. Standing tall amongst its neighbours, this building is a fine example of old-meets-new done right as new life is injected into existing London architecture.
Thirdway was appointed to design and deliver an aesthetically pleasing and functional Cat A+ scheme to the ground and lower ground floors to enhance their appeal to the creative community of Shoreditch.
The first challenge was to retain the existing architectural language delivered in the units above even though the ceilings on these floors were considerably lower. Thirdway’s intent was successful as the design team delivered a neat ceiling detail with beautifully delivered mesh encasings of the mechanical elements.
The wonderfully large industrial-style windows flood daylight through the ground floor space. The lower floor benefits from a unique, slatted timber raft ceiling above the main breakout as well as light-coloured cabinetry and booths, providing an inviting, collaborative area.
Key Features:
- Unique brass Crittal partitioning
- Black conduit and suspended circular lighting
- Timber flooring which adds a homely feel
- Railway carriage style booths provide a diverse working environment
- Refined material palette of pale pinks, green and leather which compliment the industrial aesthetic.
Despite national lockdown and a global pandemic, the project ran seamlessly and has since been let to new tenants.
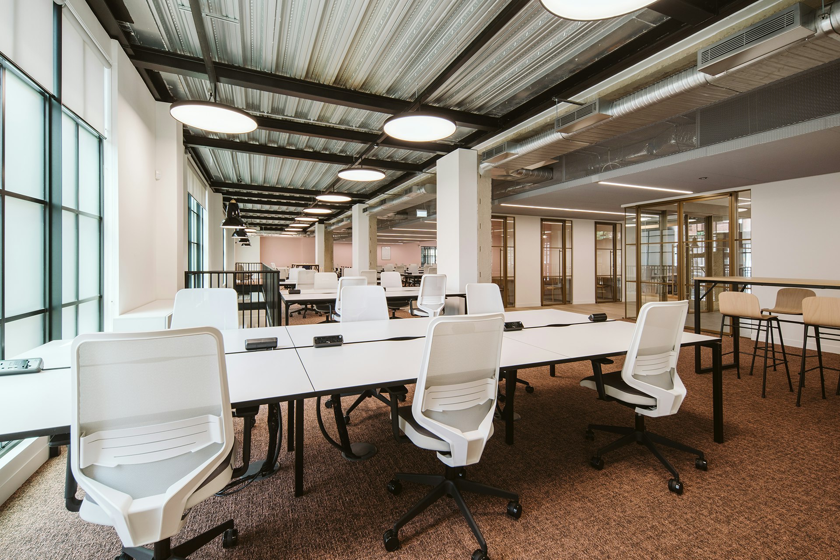
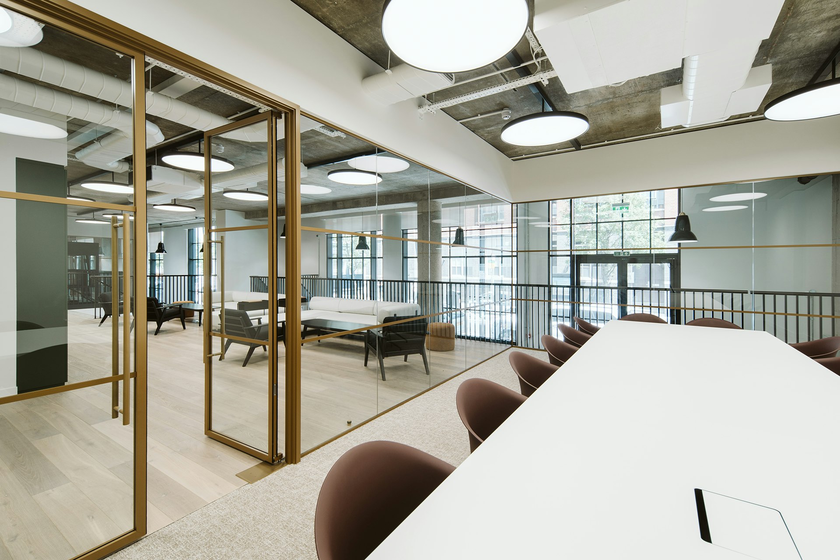
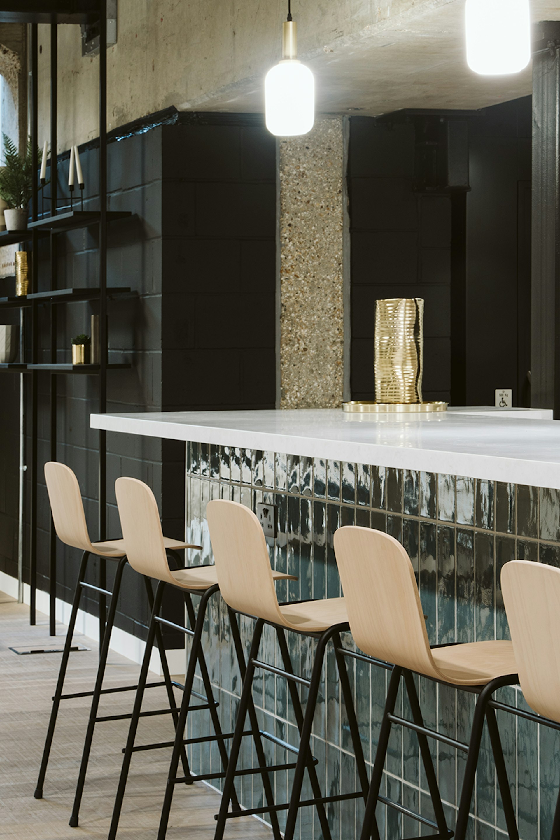
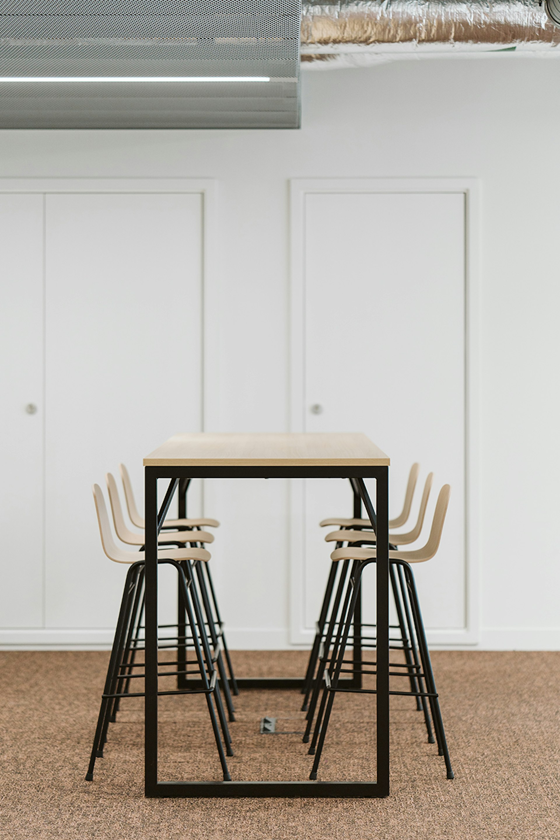
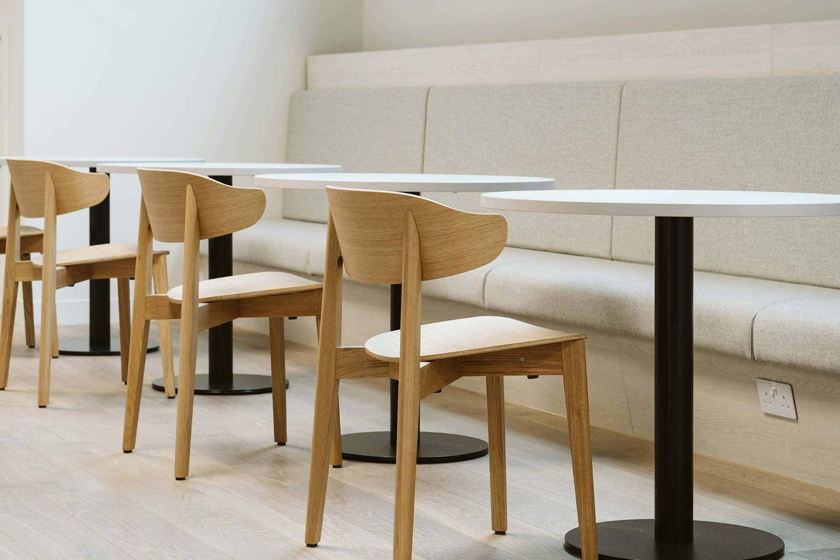
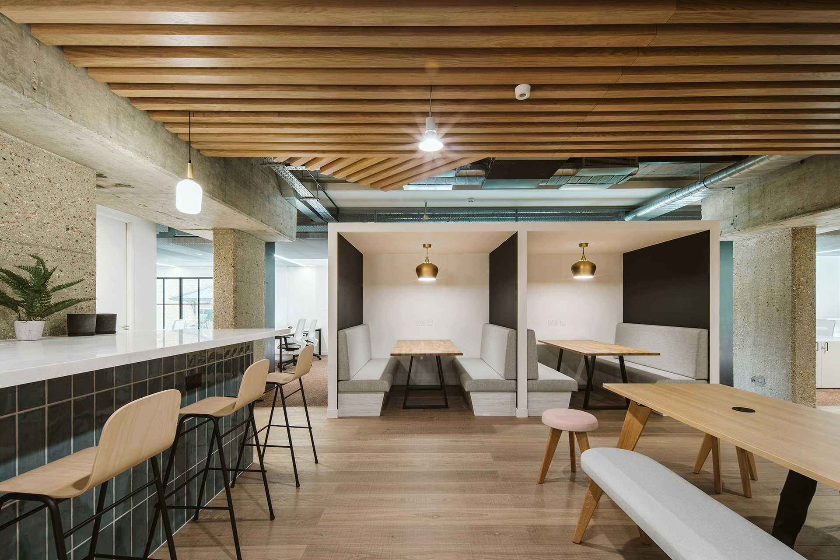
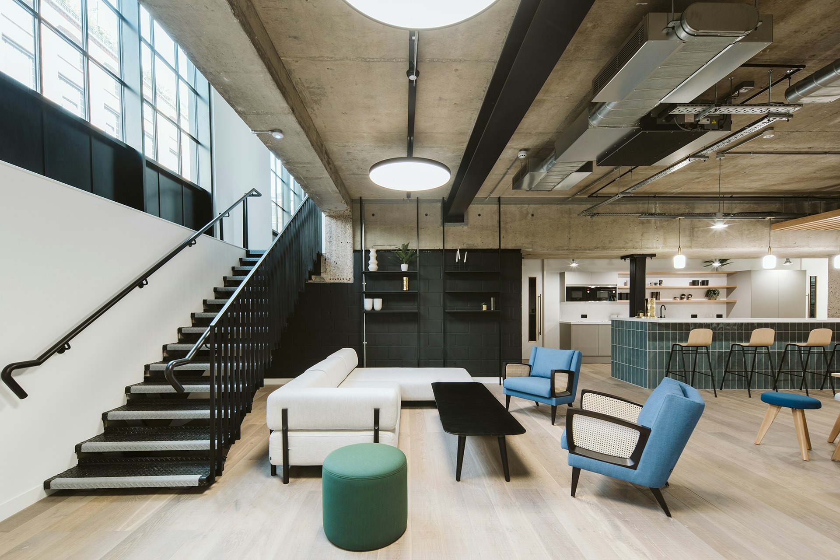
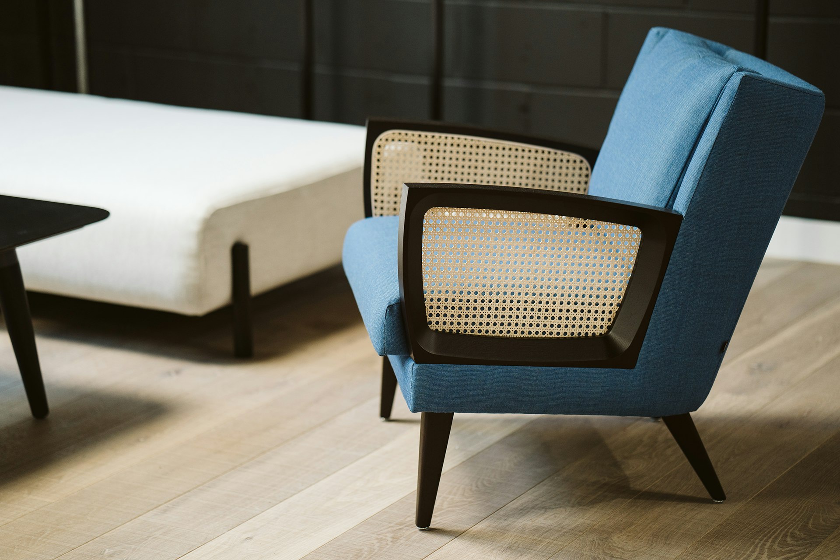
Office’s should be more than just four walls, a ceiling, and some desk space.
With each and every project we redefine what make’s the workplace experience.
This website uses cookies
We use cookies to analyse the use of this website. For more information, see our Cookie Policy
