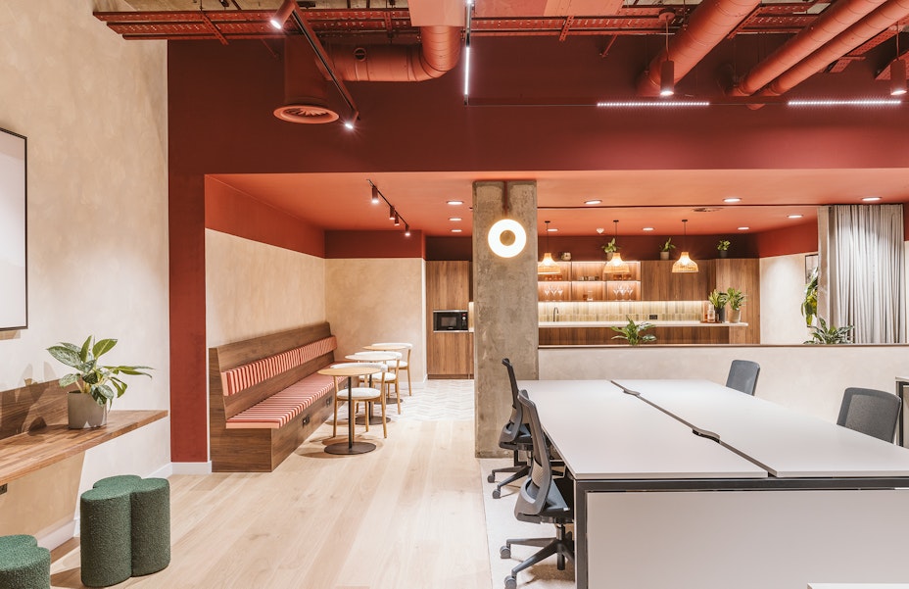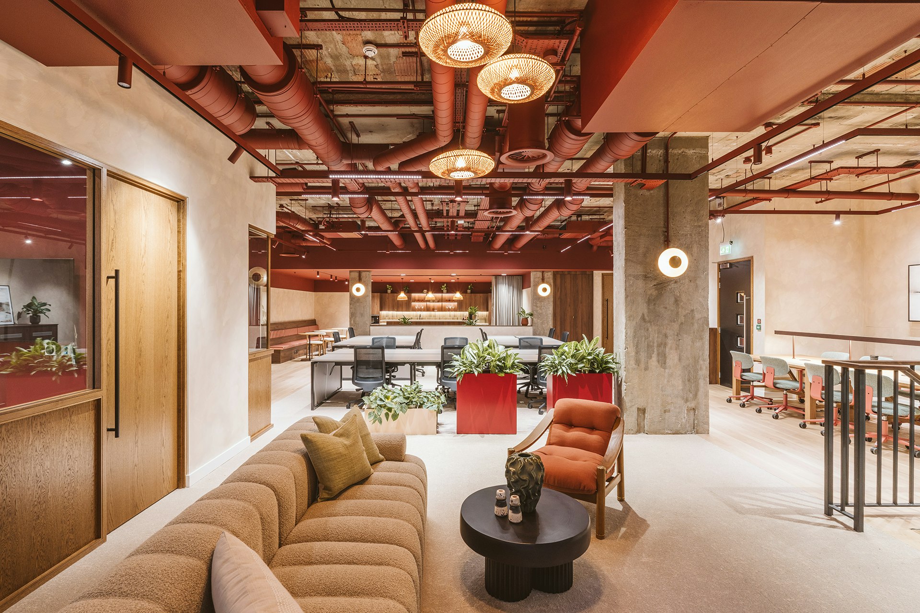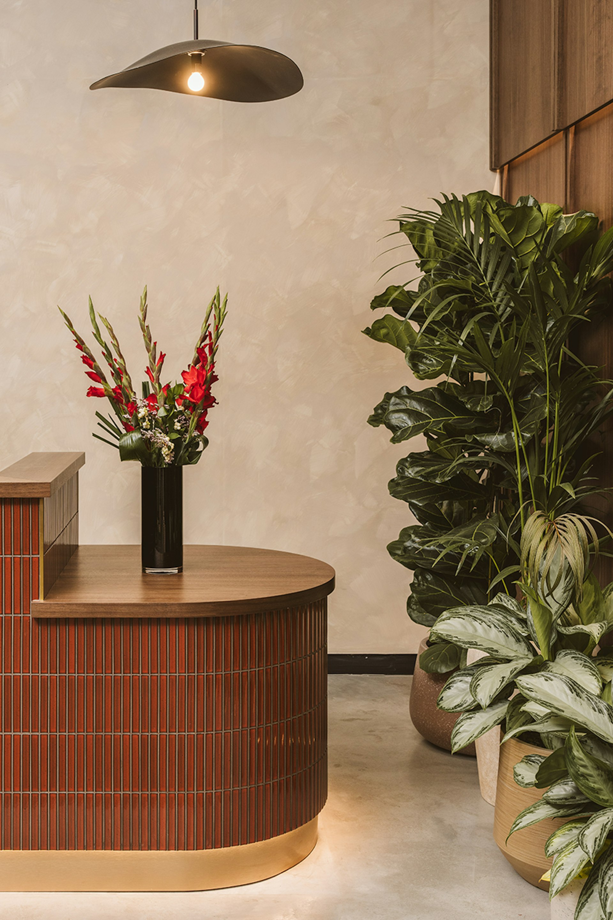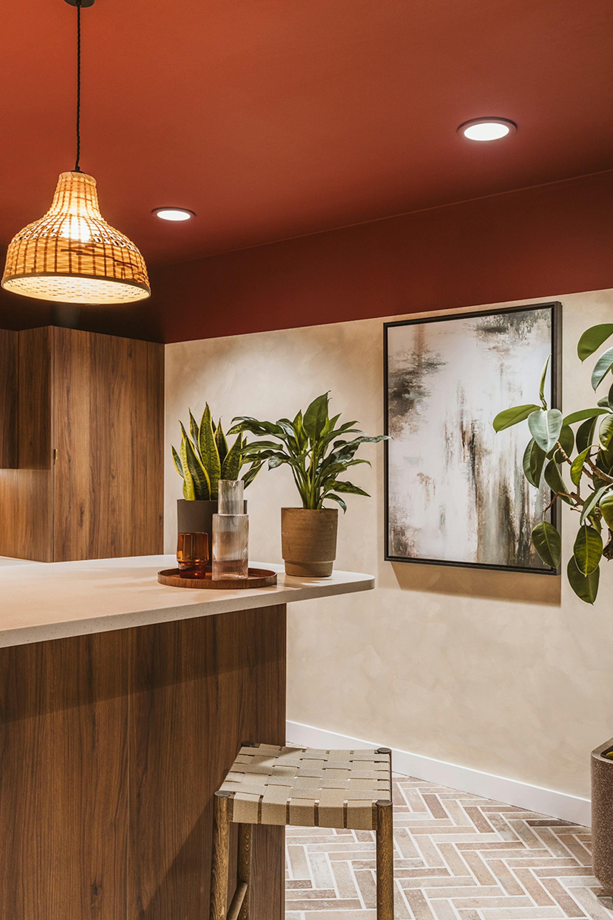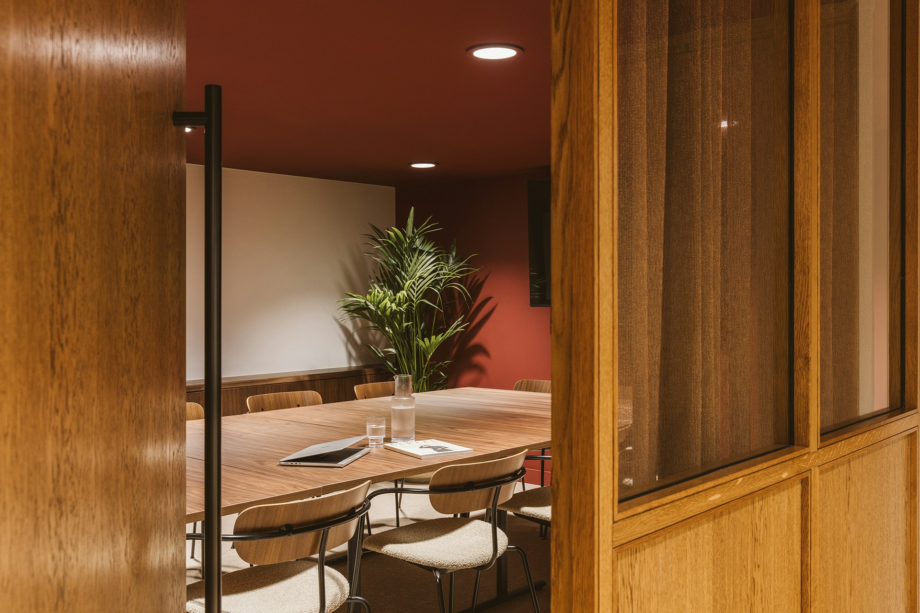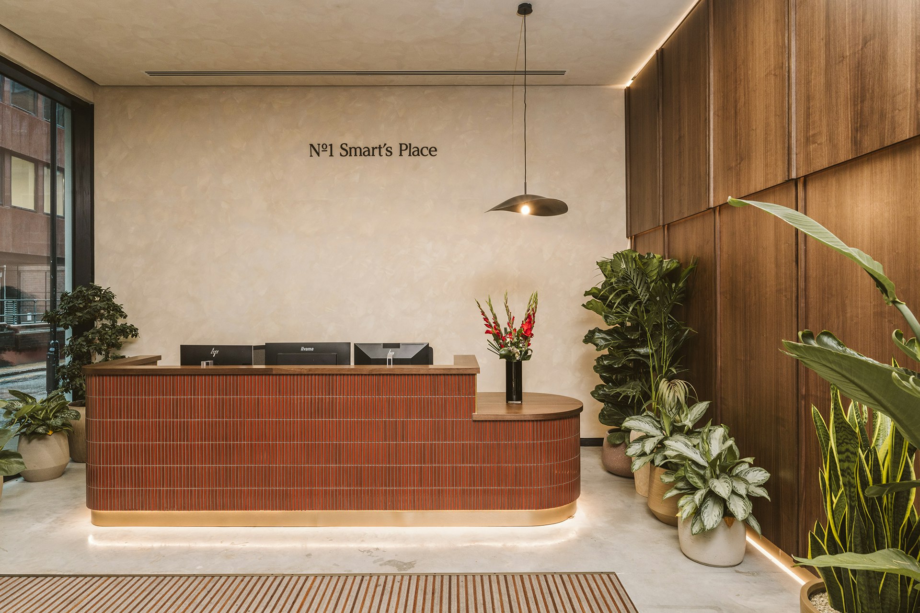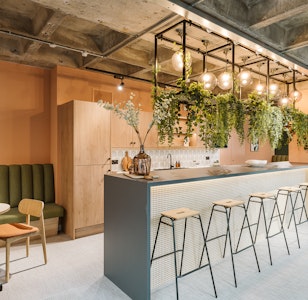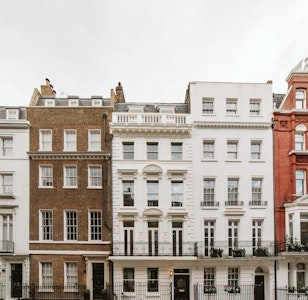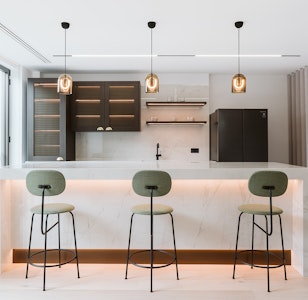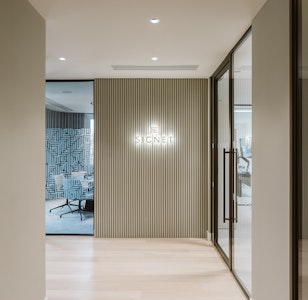In designing this space, we took inspiration from the wider interiors industry, with premium materials and finishes and bold colours, materials and finishes. These choices allow the space to feel and look more so like an exclusive members club, over a commercial office building, ensuring it stands out from the market. With rich tones of burgundy and scarlet, alongside luxurious woods seeded throughout, the space presents a modern take on commercial fit-outs, stepping away from more conventional and ‘careful’ design choices.
With an ever-increasing requirement for workspaces to be more than just a desk and chair, our goal was to create a ‘best in class’ co-working space that is functional as well as inventive in its design – the use of visually striking finishes such as the tiling as well as distinct biophilic design, further cements this ambition. With creativity and trend lead design choices at the forefront of this project, the space is a striking example of what retrofits can achieve.
Bold and Contemporary Design
Throughout refurbishment of the reception space, and the fit outs of both ‘The Press’ business lounge and workspace, our goal was to bring personality to the space and exceed usual standards of commercial CAT A+ retro-fits. In refurbing the reception space, we were guided by the client’s goal to create a striking and contemporary welcome to the building. Natural hues and materials are the star of the show here, with dark woods, tan and white furniture and a bamboo entrance mat.
Alongside this we adorned with the reception desk with the Kit Kat Barn Red Tiles, creating a statement on arrival, while the contrast of vibrant biophilia provides a freshness to the space, and still adhering to the organic feel of the space. In designing the ‘The Press’ Business Lounge and workspace, we focused on creating a ‘member’s club’ atmosphere with premium furniture choices such as the banquette seating upholstered with Colours of Arley fabric in a bold print. When coupled with the herringbone laid, Brickwork Argilla tiles by Solus, the space has a premium feel, fitting for both occupiers and visitors to the business lounge. Throughout we continued the organic look and feel with warm tones of burgundy and rust, most evident with the exposed ceiling services that are sprayed in this colour - although a daring choice, this feature adds to the character of the space meeting the goal of push the boundaries of modern commercial interior design.
