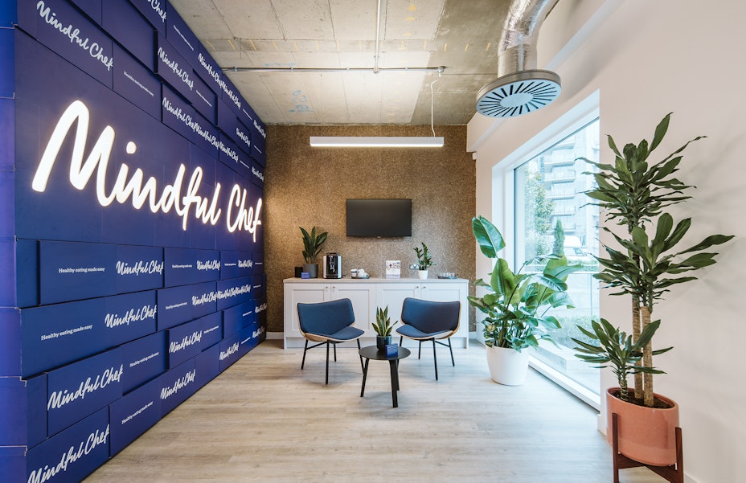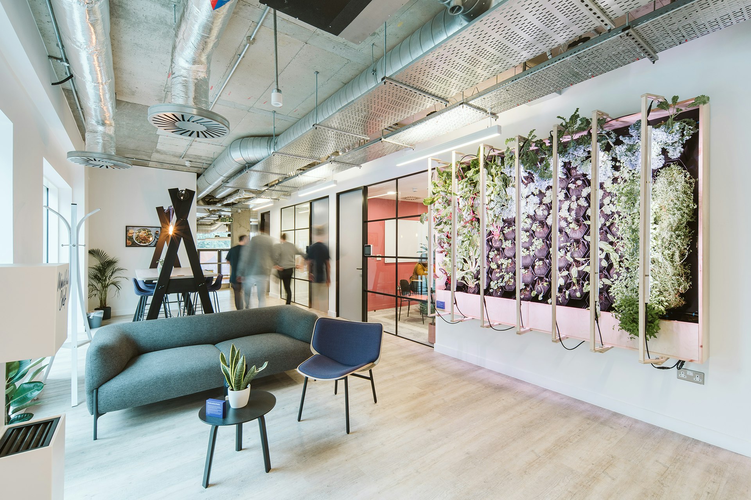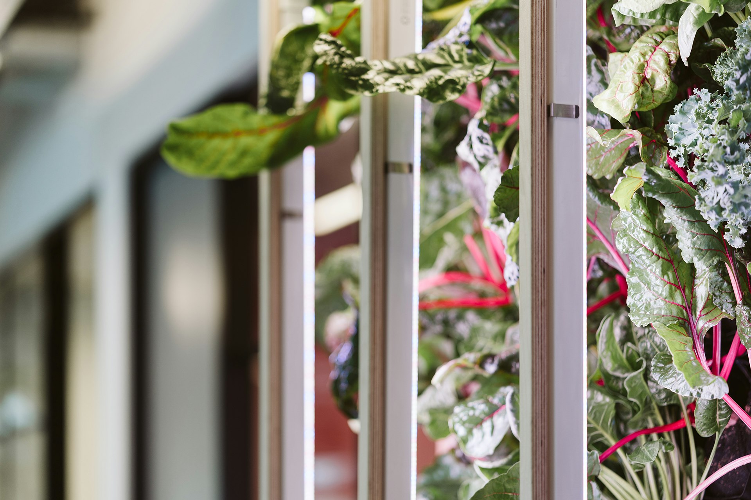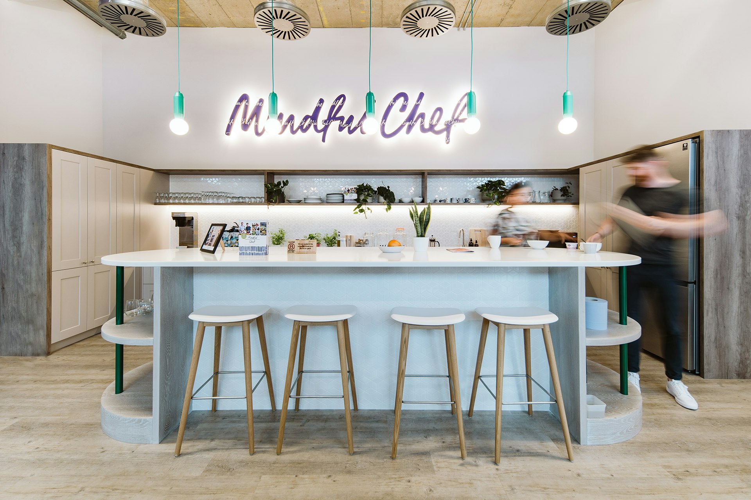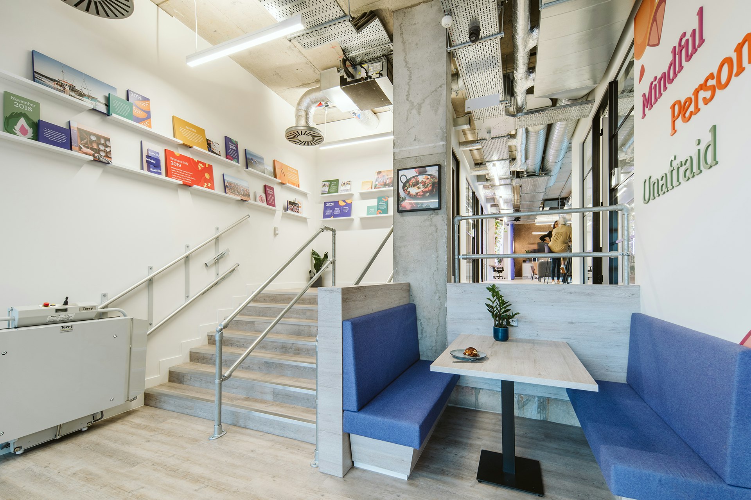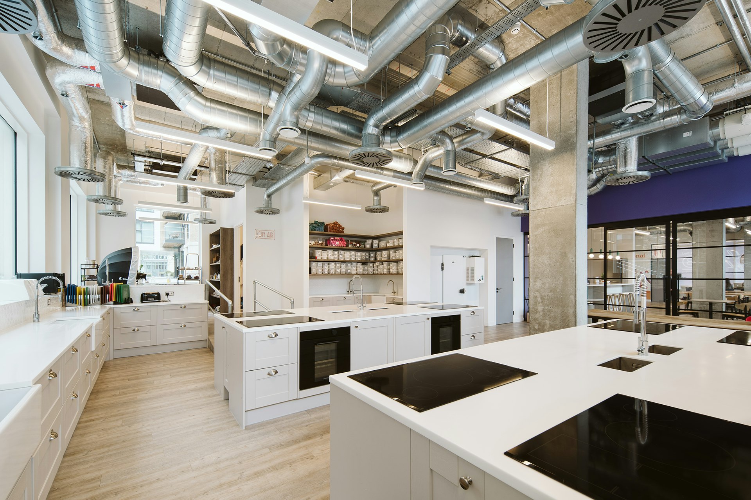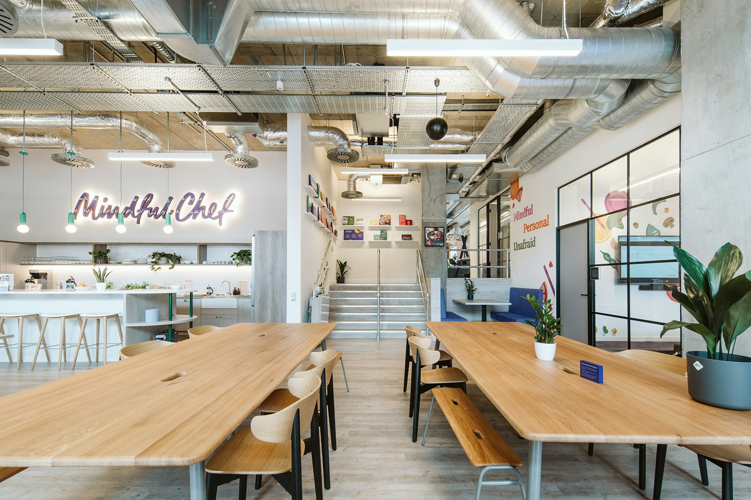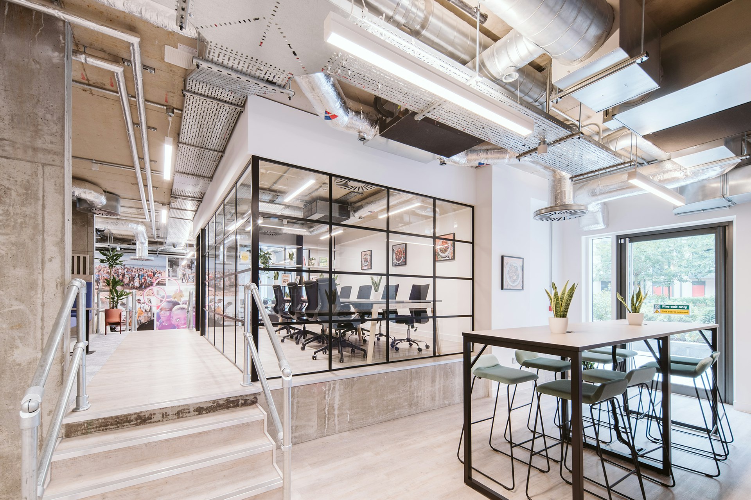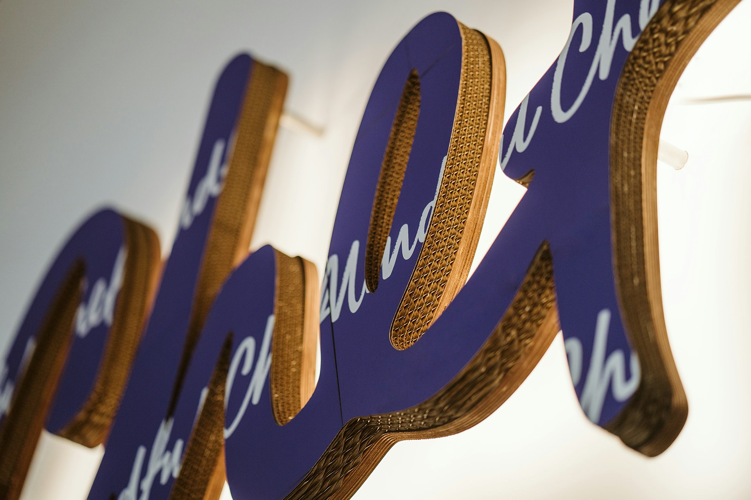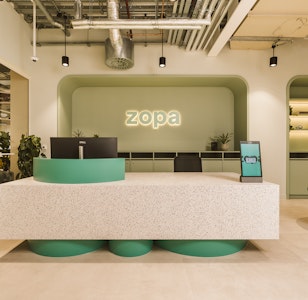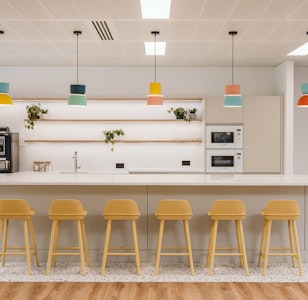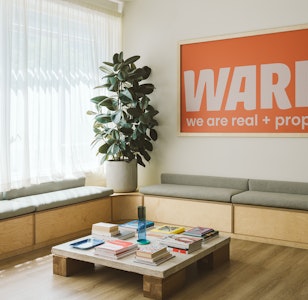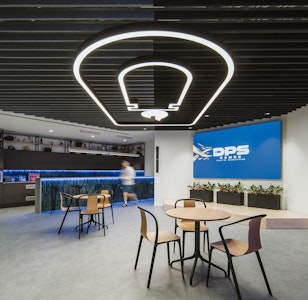Step inside the ground floor of Discovery House and you’re warmly welcomed in the reception space. The exposed concrete architecture is complemented by a warm, neutral, Scandinavian-inspired backdrop. Against it, their brand colours stand out and have been incorporated into furnishings and playful icons in meeting rooms. The lighter tones – warm greys, soft greens, lilacs – create a calm and homely environment for the team.
This unique 12,500 sq ft demise was originally three individual units which brought its challenges as they were combined. With five-floor level changes between them and the task of taking the spaces from shell and core to Cat B, the team decided to work with the architecture rather than against it, cleverly designing mixed-level features into the scheme.
Of course, the beating heart of the office is their kitchen and adjacent breakout space. When it’s not being used to produce culinary magic, it’s prime hotdesking and social space, buzzing lunchtimes every day as the team are provided healthy meals. This area is fresh, bright and airy. The hanging lights add a pop of colour high seating provides another spot to catch up with a colleague or flick through a recipe book.
Behind the Crittal glazing, the chefs are in their whites cooking up a storm. Cream, shaker style units bring country-kitchen vibes and huge windows allow light to pour in and emphasize the spaciousness. The kitchen studio tucked away at the back of the room is where the content creators snap trendy flat-lay photos of the meals being produced while another team member hosts an Instagram Live alongside a celebrity guest.
To break away from the buzz, there’s a library and quiet working booths, designed as spaces to give people choice and flexibility around how and where they work in the office. The fixed desks are bookable to support hybrid working or claimed by scanning a QR code. There’s also a gym sporting Peloton bikes and Lulu Lemon equipment for anyone looking to make some room ahead of taste testing new recipes.
TASTY BRAND INTEGRATION
As a leading name in the food delivery market, brand awareness and differentiation are key elements to Mindful Chef, so it was important that their purpose and identity shone through. From the moment you step inside, you’ll feel that this is more than just an office. It’s a journey that tells Mindful Chef’s story throughout the entire space.
Impossible to miss in the welcome space is the majestic floor-to-ceiling purple box wall. Mindful Chef were in the midst of rebranding during the build, and their aubergine purple needed to be recognisable and impactful upon entry. What better way to display this than to build the wall from their own recycled purple recipe boxes, with the recessed glowing logo at the centre.
The stunning vertical farm by Square Mile Farms adorns the wall and alerts the senses as soon as you enter the office; highlighting the fact that this truly is the home of fresh, healthy produce. This element has taken what Mindful Chef stand for to a deeper and more immersive level whilst promoting a sustainable farm-to-plate approach.
The journey continues to the left, leading you past the timeline gallery wall showcasing achievements on beautifully wrapped boards, giving prominence and importance to each milestone. Another hard to miss feature is within the breakout area. The mindful chef logo towers over the central tea point on the wall. Artfully backlit, this is yet another feature that promotes Mindful Chefs sustainable values and roots having been made out of recycled delivery boxes that have been layered on top of one another to create the logo in all its glory.
Within the working areas, the walls are bright and colourful, featuring hanging pictures of previous charitable initiatives. Their values are also weft throughout on the walls that lead to the ‘tab grabber’ walkway that adjoins the working areas. Here you’ll find bits and bobs that represent the team, from recipe cards to polaroids, in the same manner chefs would display and grab orders in a restaurant kitchen.
