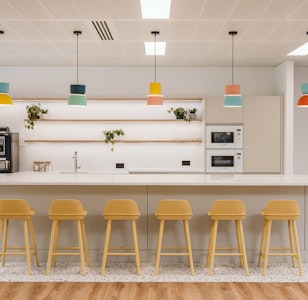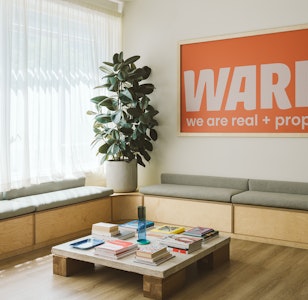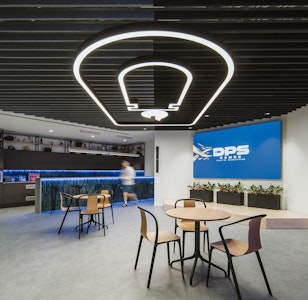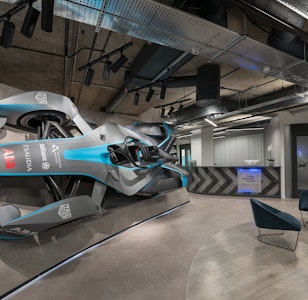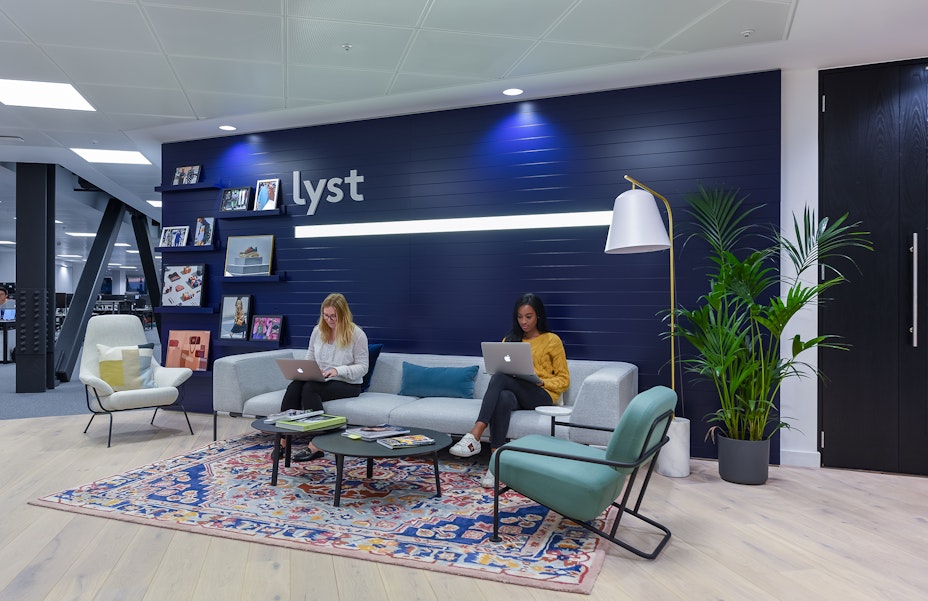
A playful layout, with a refined and modern aesthetic, peppered with Instagram moments and authentic interactions.
We could be talking about Lyst.com, but this is actually about the company's 23,000 square foot HQ in London’s iconic Minster Building.
Thirdway and Lyst worked together to elevate an existing stage 2 concept into a contemporary, built-for-growth office reflecting the company’s sartorial spirit.
Lyst is the world’s largest fashion search platform. From two founders in a Shoreditch garage to more than 150 people in a central London office, the journey so far is the stuff of start-up dreams. Our work started with the people building the brand. Using the unique floorplate circling a 7-storey glass-roofed atrium as our canvas, Thirdway Interiors sewed together a comfortable, agile, and naturally inspiring space.
The Minster Building’s soaring atrium lets in loads of natural light on both sides of the workspace. Our most significant alteration to Lyst’s existing concept by Aros Architects was redesigning the layout to balance this light with the flow of foot traffic and requirements for different working environments.
Well-being at work is a significant consideration in the way we designed a layout for Lyst:
- Unique small team spaces Easy interactions with the extended team
- Stadium seating for whole-office sessions
- Movable hot-desking including modular power and USB charging
- Generous tea point serving as a break room, kitchen, and an after-hours bar
- ‘Garden walk’ quiet zone circling the atrium even down to a coloured glass dividing wall, Thirdway’s design allows for privacy without shutting out the light.
Lyst, Thirdway, and our furniture partners Tribe collaborated closely to make sure the finishing touches reflect the brand’s vibrancy and innovation. Our design features broad swathes of Lyst’s primary deep blue brand colour, paired with a palette of secondary blue hues and contrasted with bold pink and apricot detailing.
Furniture follows the core palette, including accents of bold pink in the kitchen’s picnic tables alongside calming teal and natural pine framing informal breakout spaces.
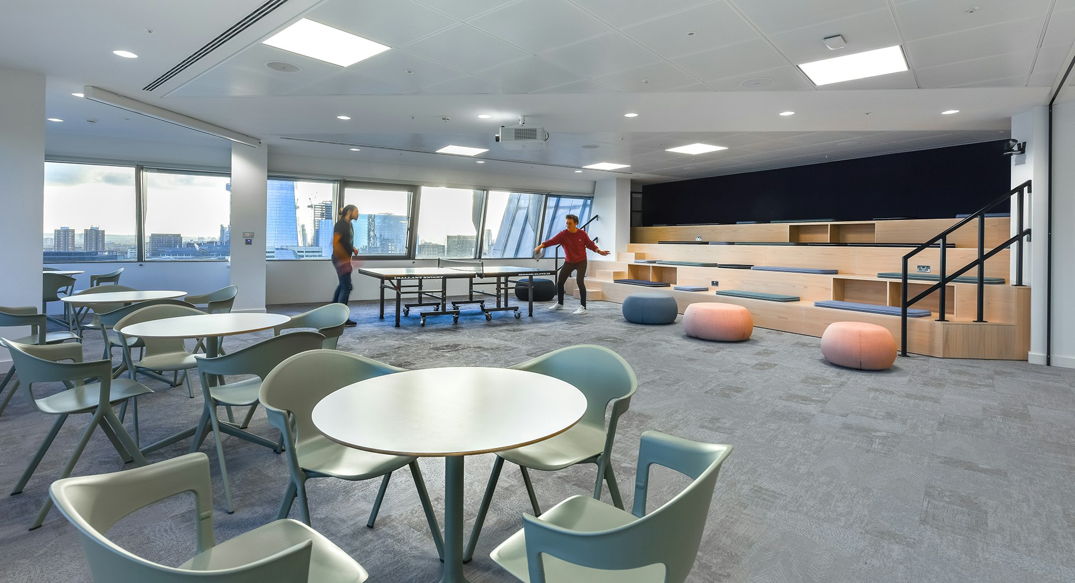
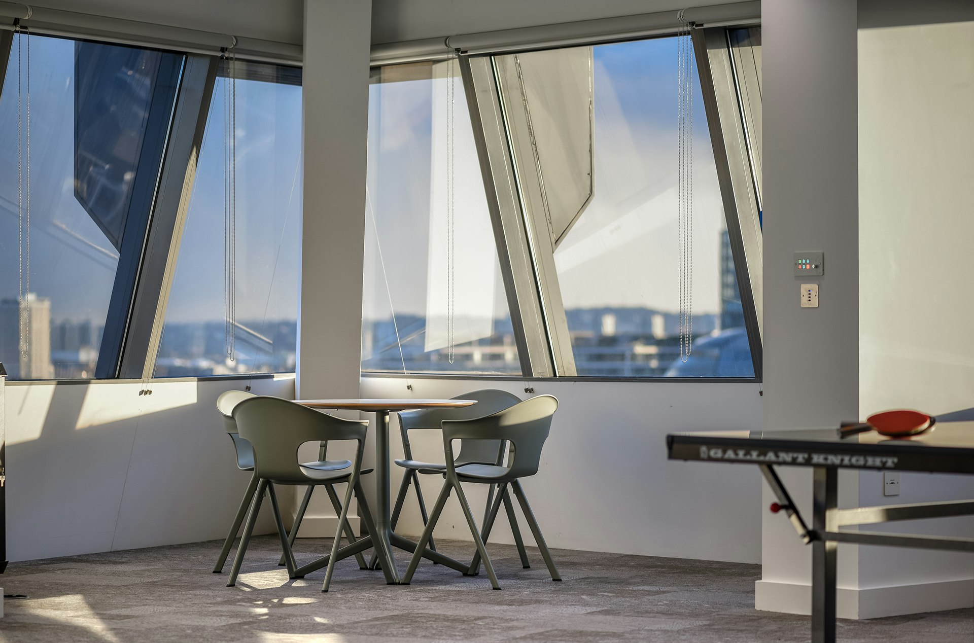
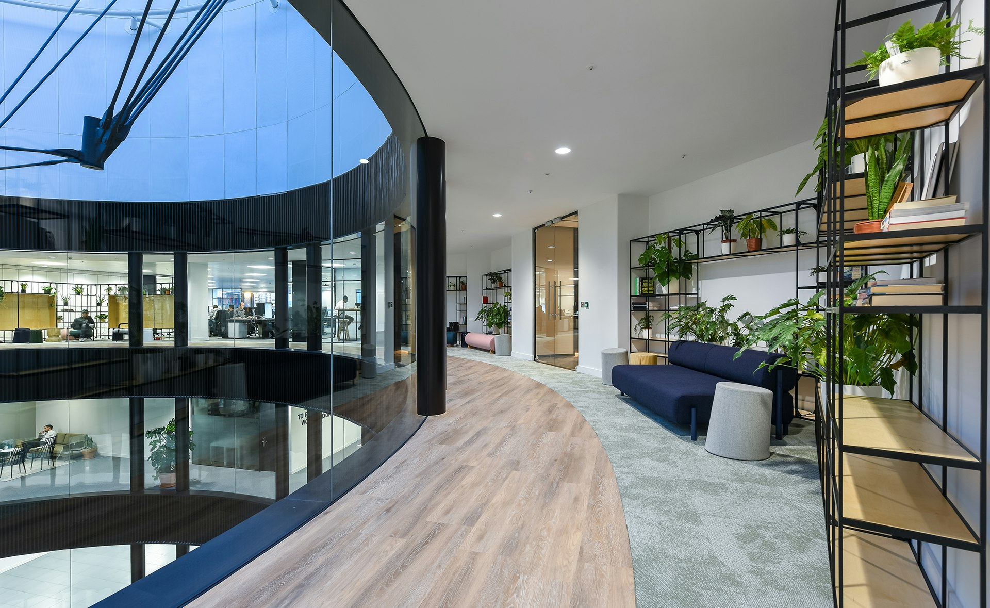
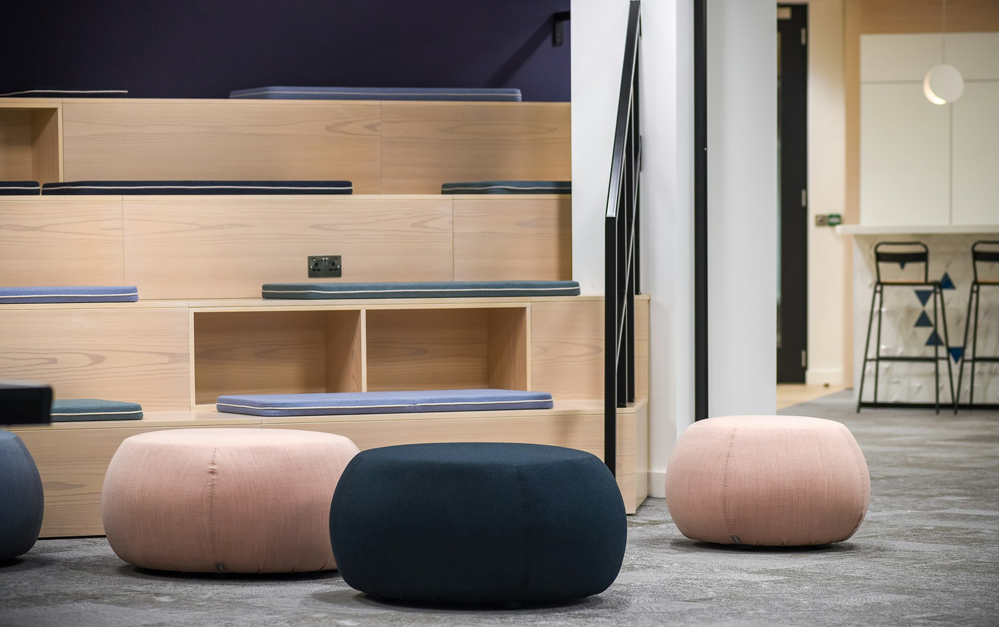
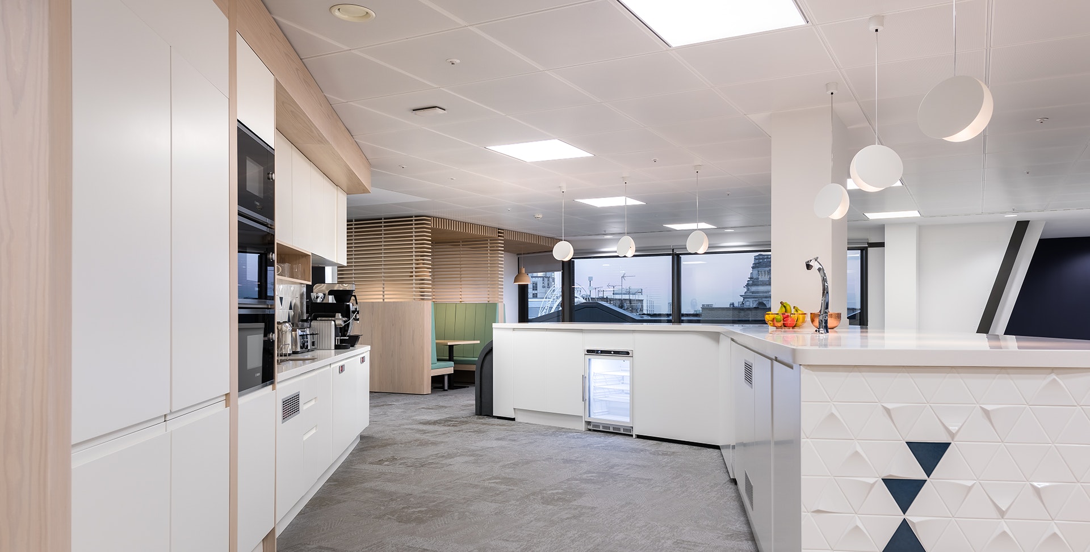
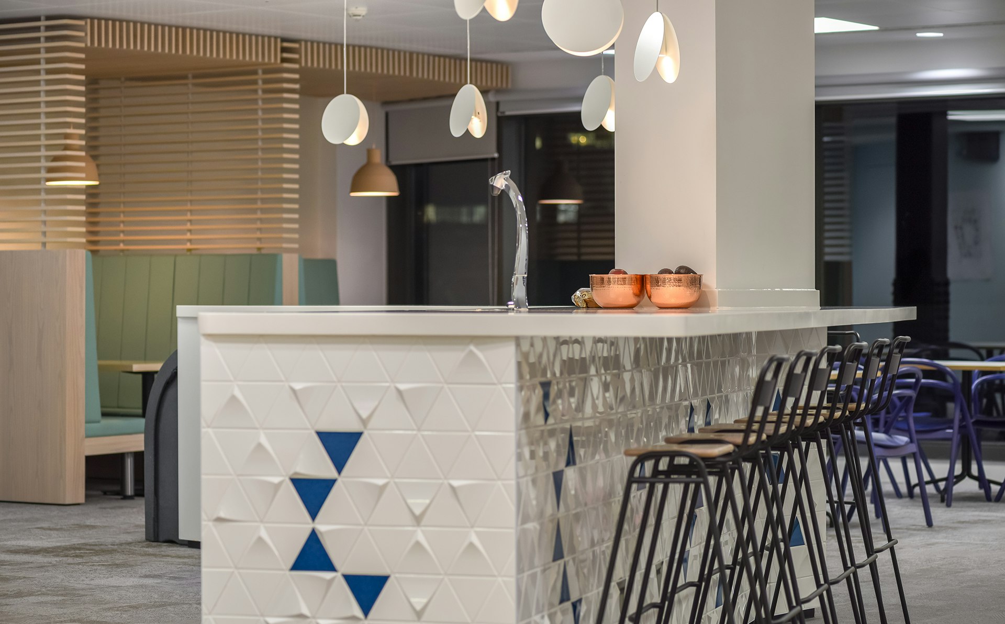
Office’s should be more than just four walls, a ceiling, and some desk space.
With each and every project we redefine what make’s the workplace experience.
This website uses cookies
We use cookies to analyse the use of this website. For more information, see our Cookie Policy
