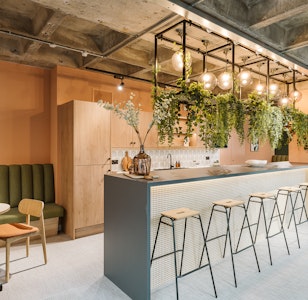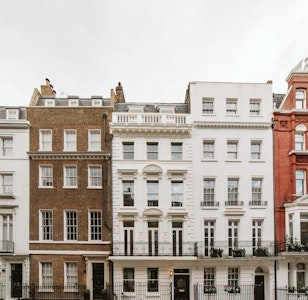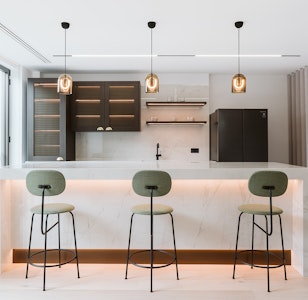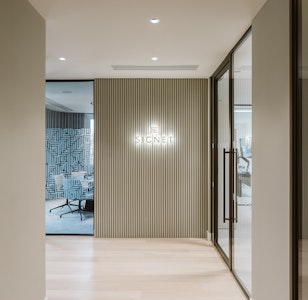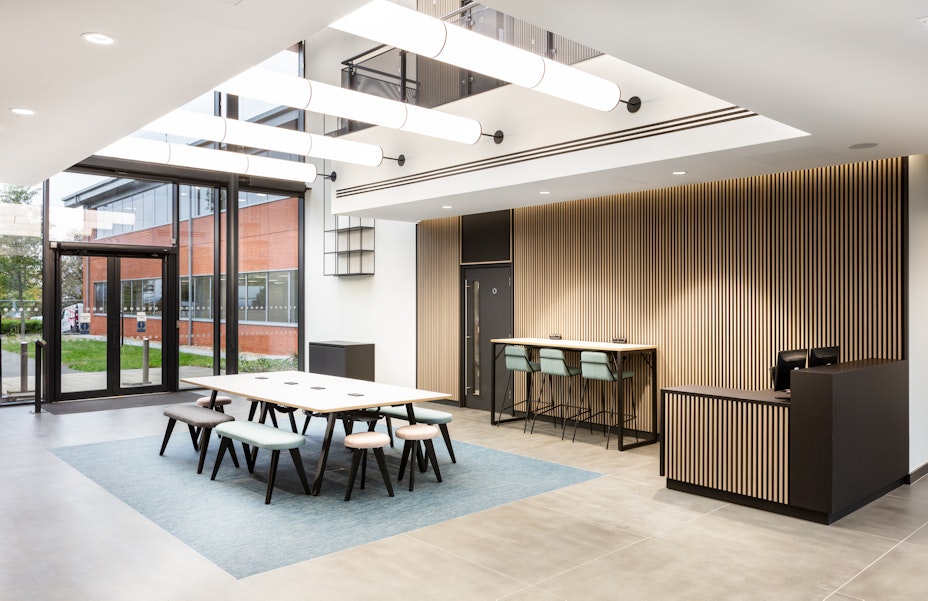
The brief? Deliver 40,000 square feet of Cat A tenant space and a 5,000 square foot reception area in 32 weeks. And make it impressive, within a tight budget.
We did what we always do – delivered above expectation, on time and on budget. By extensively redesigning M&E services and redistributing cost savings to upgrade front-of-house finishes, we made magic in 3 stages.
Stage 1:
Two Cat A tenant floors, each with 2 wings, totalling 40,000 square feet of inspiring commercial space.
And don’t forget all-new WCs and showers.
Stage 2:
Double-height Cat B reception space, which began by stripping all existing finishes and services to reimagine the entry experience.
Stage 3:
External café with upgraded finishes afforded by cost savings in a streamlined Stage 1.
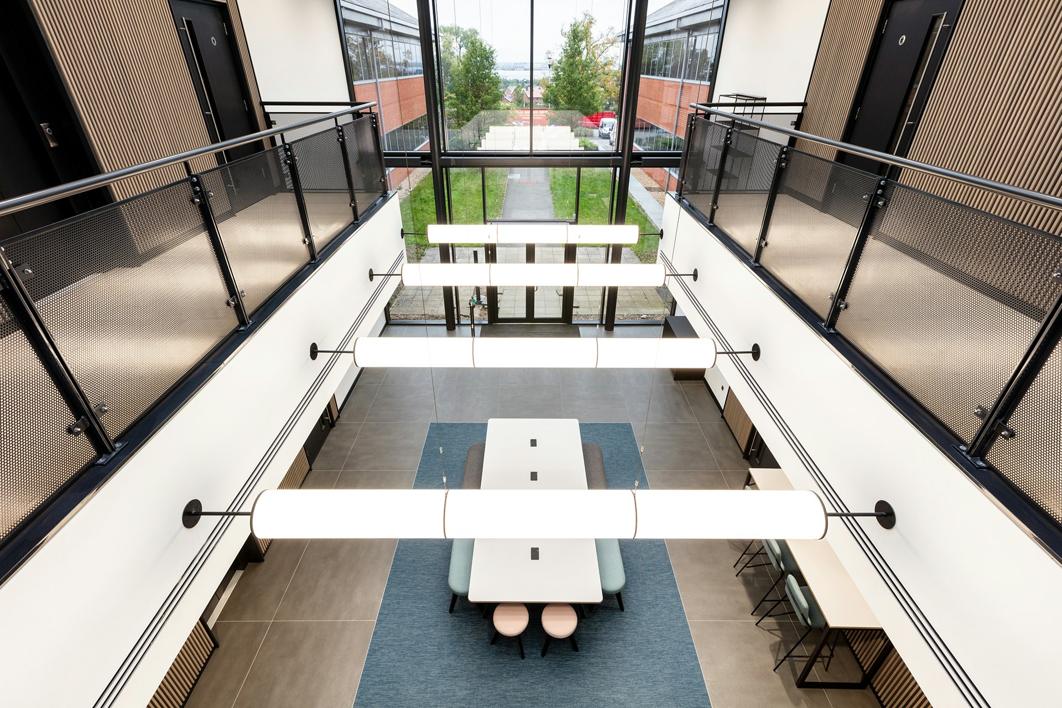
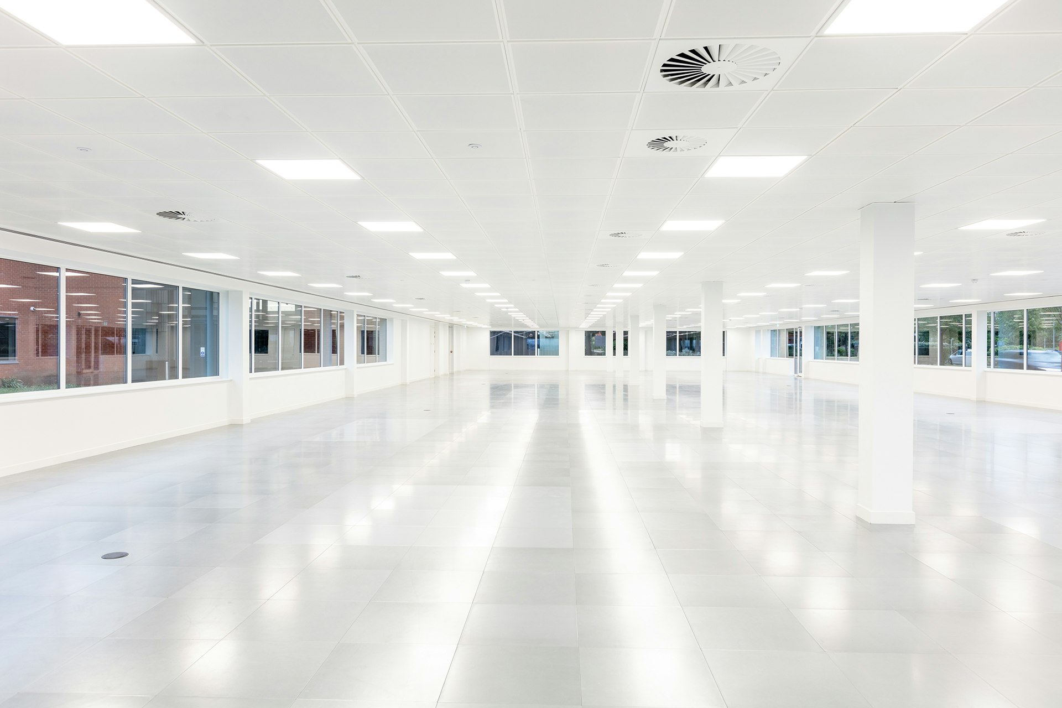
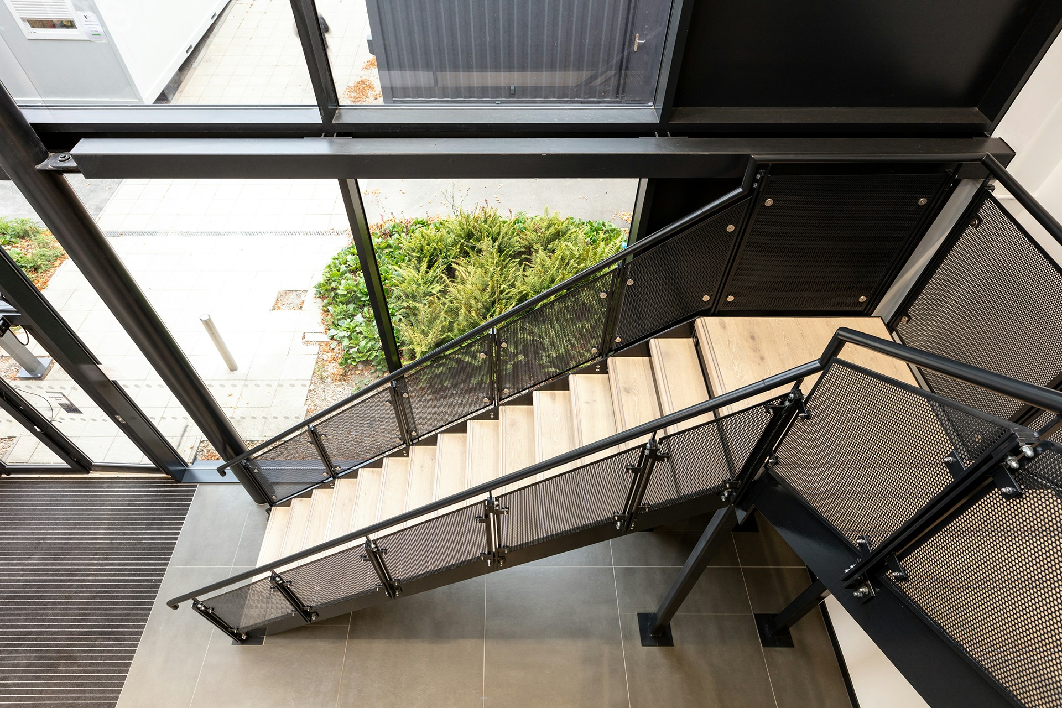
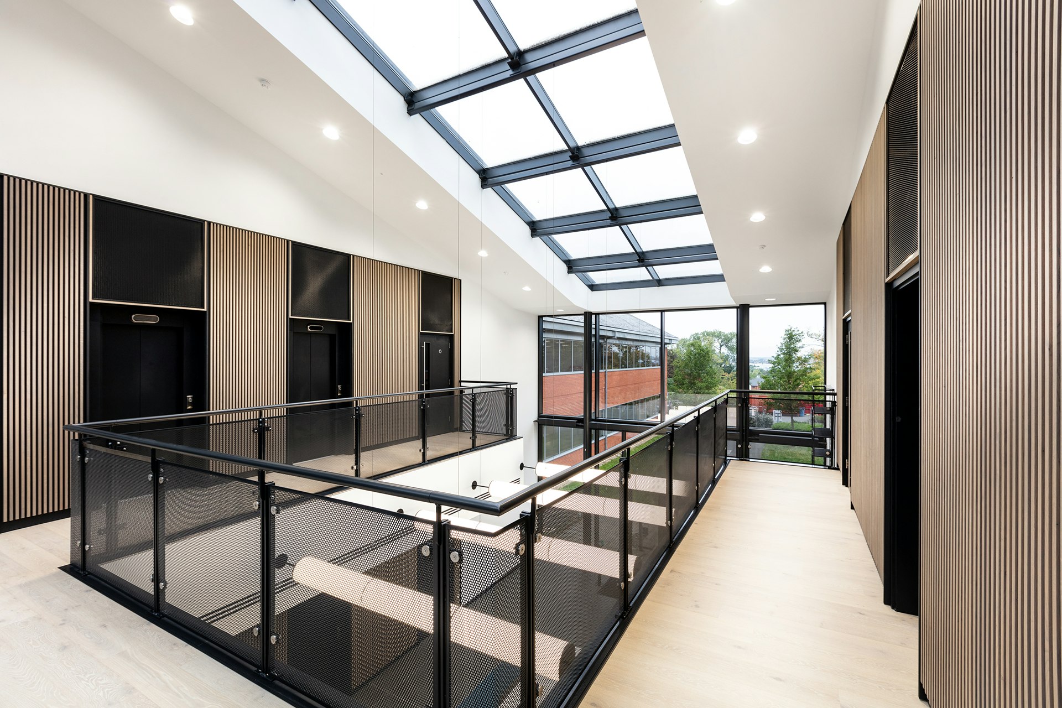
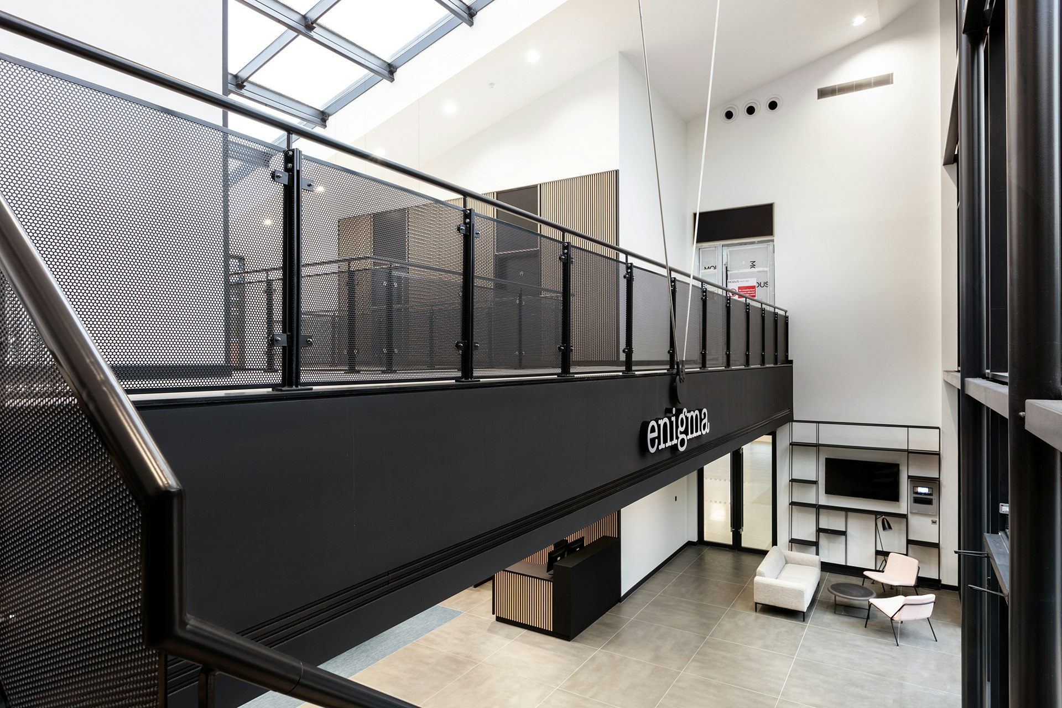
Office’s should be more than just four walls, a ceiling, and some desk space.
With each and every project we redefine what make’s the workplace experience.
This website uses cookies
We use cookies to analyse the use of this website. For more information, see our Cookie Policy
