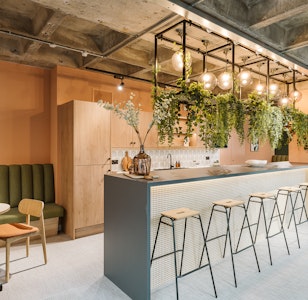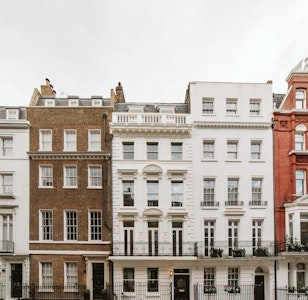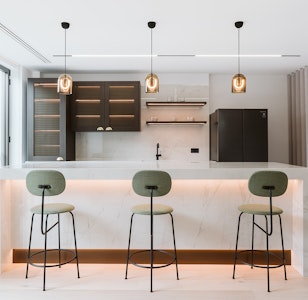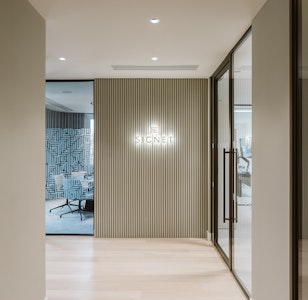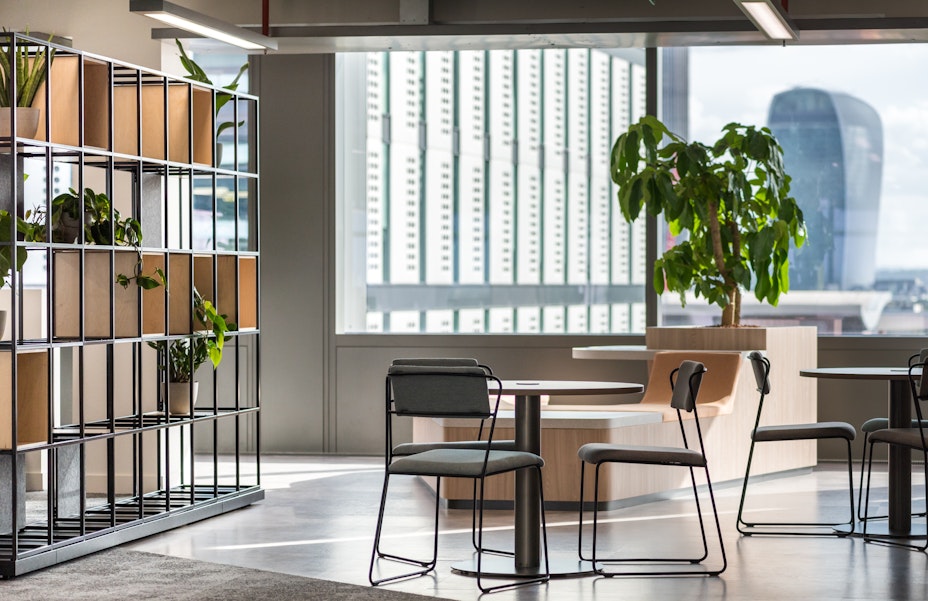
The 13th and 14th floor of The Tower at Helical’s The Bower is home to a couple of the UK’s most exciting tech companies. Like everyone who finds a place at The Bower – in The Tower, The Warehouse, The Hub, or the dining precinct – they’re happily settled on Old Street.
To understand how levels 13 and 14 became sought-after spots, we need to bundle into the lifts and head down to the 12th floor, and a journey that started with a double-height puzzle.
When the lift doors open on the 12th, you’re welcomed into the fold of Brilliant Basics, a technology studio doing innovative things in design. We initially conceived the space for The Bower developer Helical, but Brilliant Basics’ move into the Cat A+ space made sense from the start.
Helical, wanted to deliver the 12th floor speculatively; a glimpse into the art of the possible for the two floors above.
The brief was simple enough – Thirdway was given an occupation density and a budget and encouraged to “celebrate the double-height space” overlooking Old Street. The rest was left for us to work our magic and present a practical transformation back to Helical.
Encouraged by the prospect of transforming the unique floorplate into an example of Cat A+ agility, Thirdway and Helical firmed the concept through workshops and design sessions.
Input from the client was, as always, priceless in those early stages of the journey. Together we formed the concept of an adaptable and functional space suited to the kinds of tech companies expressing interest.
The floorplate’s biggest challenge is a double-height space overlooking Old Street. Double the height means double the light, and that’s something to celebrate. But we wanted to do so in a way that didn’t compromise the rest of the space or make other areas seem underwhelming in comparison.
Today, the double-height area leads you from reception to breakout areas, past a spacious tea point where people chat around the large tree bench, then skirting informal meetings humming with creative energy you arrive at the main part of the floor.
Well-being and culture inspired our solution of a blended space where people gather without the constraints of fixed offices. It’s fun and sophisticated. Communal and comfortable. Energised and calming. Functional and unfettered. It’s seemingly opposing ideas meeting at the point where innovation is generated.
. Cat A+ tenants want the space to feel like their own, so there is plenty of canvas in the 9,572 square foot space for branding and decorations.
We also included nods to The Bower’s identity, subtly mimicking the brand pattern in the elegant reception area and in the metal dividers between booths.
used pops of colour within the furnishings to further lift the space and create areas of interest.
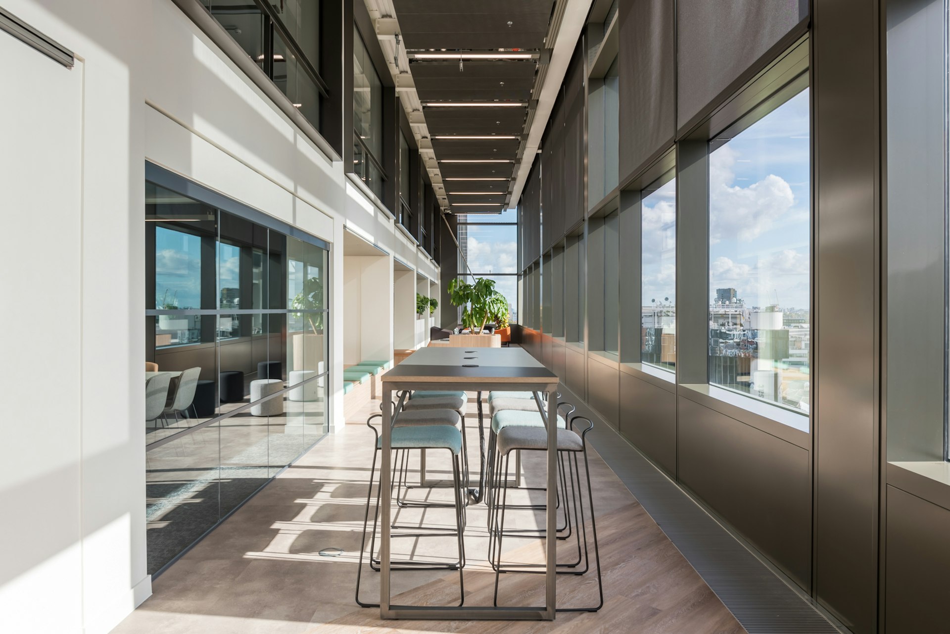
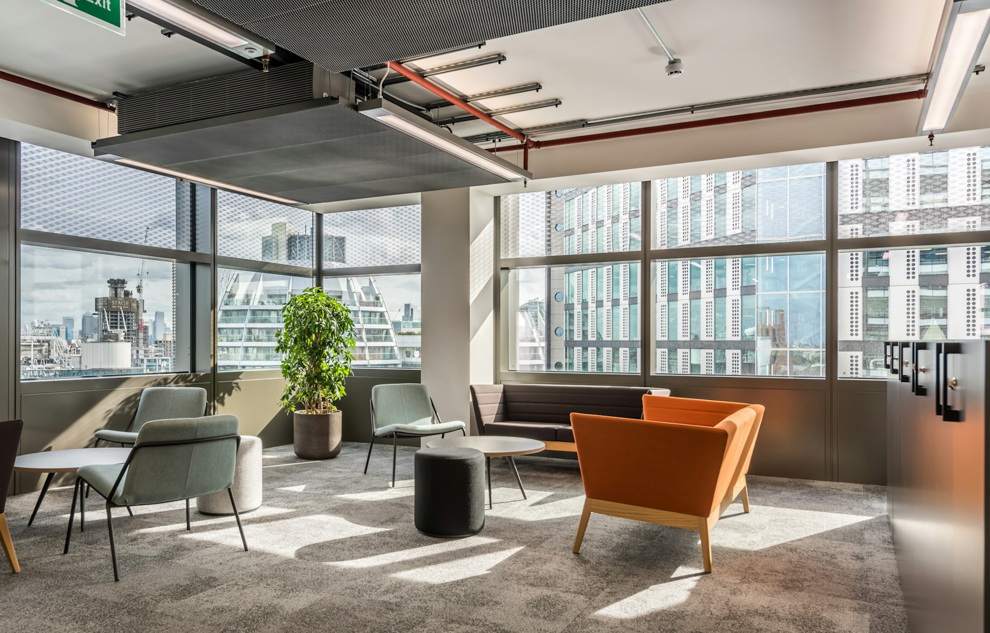
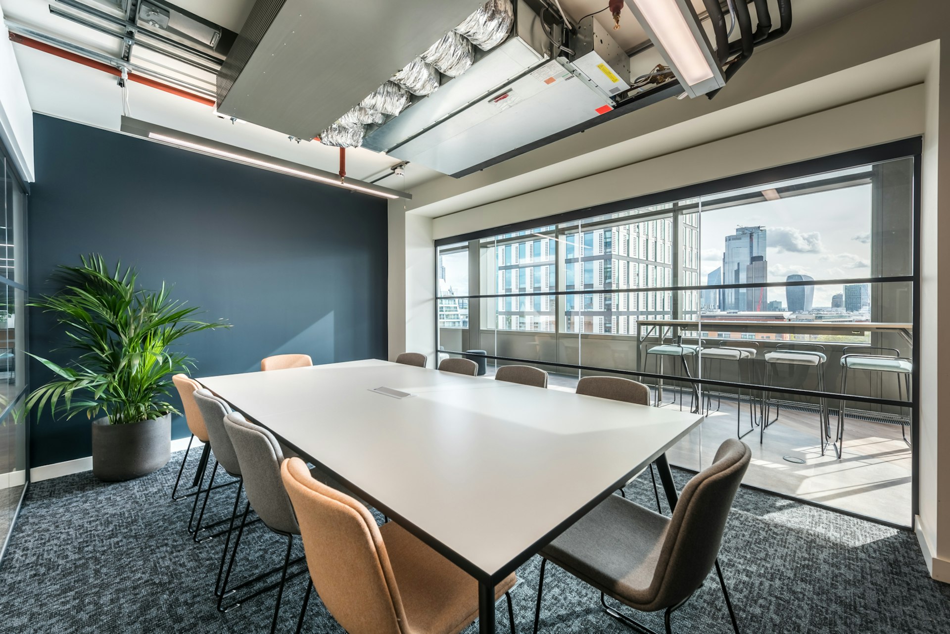
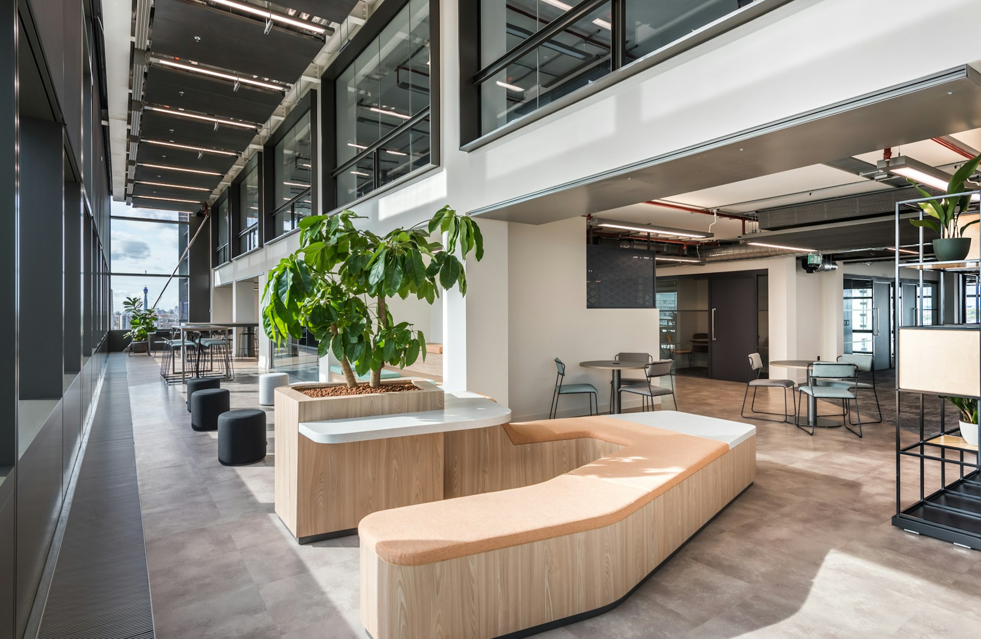
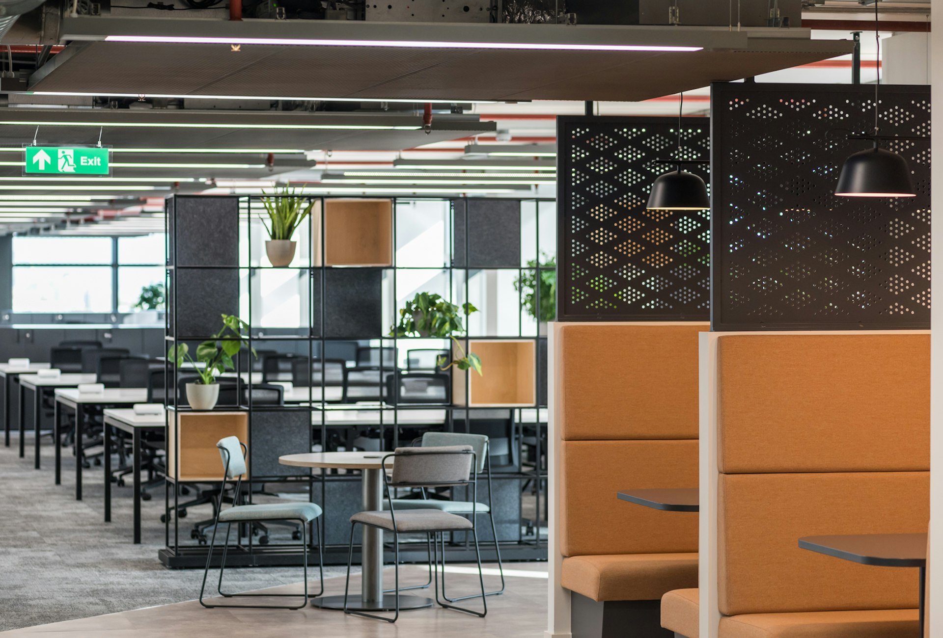
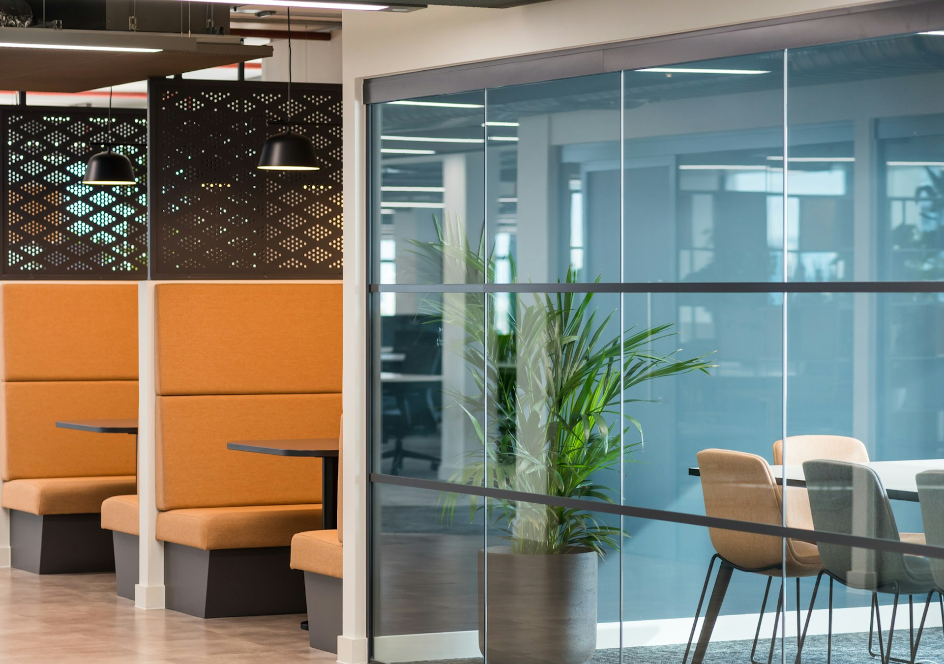
Office’s should be more than just four walls, a ceiling, and some desk space.
With each and every project we redefine what make’s the workplace experience.
This website uses cookies
We use cookies to analyse the use of this website. For more information, see our Cookie Policy
