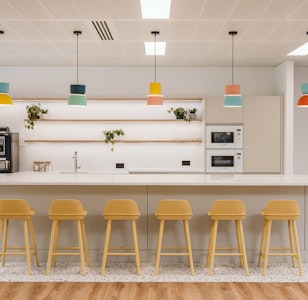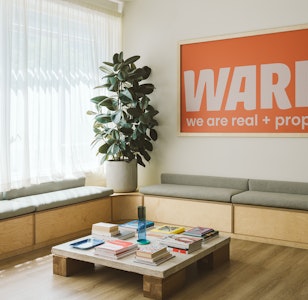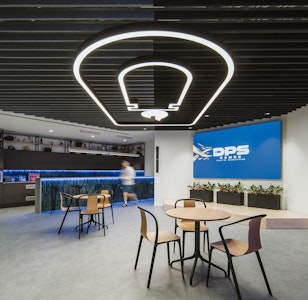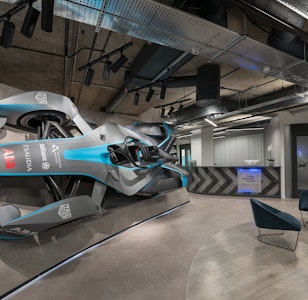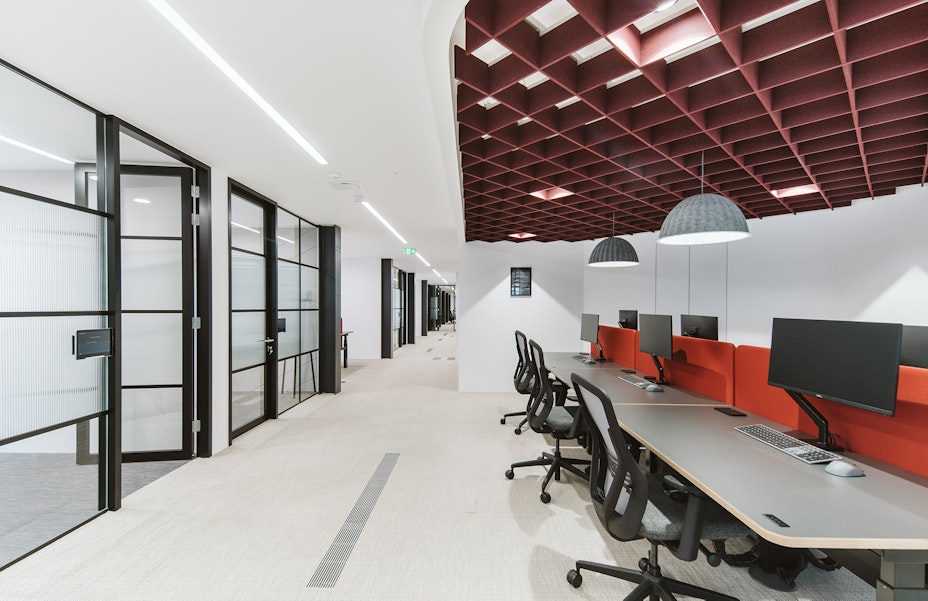
Our task was to design a global HQ over two floors for innovative logistics company, GXO. With a desire to reflect their technology-led and game-changing ways of working throughout the space, we knew good things were going to happen.
Whilst the overall design was to be driven by innovation, it also needed to reflect that of a headquarters – showcasing a mature, elegant but also welcoming and inspiring environment.
Key design features:
- Impactful branded reception space
- Feature meeting booths
- Large breakout/kitchen area
- GXO ‘X’ shaped sofa
- Branded artwork
- Biophilia
With wellbeing much in mind, the overall scheme is bright and airy with a particular emphasis on this to the working areas. Brand integration too plays a huge role throughout, from the bold “GXO red”, boxed ceiling acoustic feature through to more subtle nods towards their brand colours through furnishings and details.
Following the success of this project, Thirdway has been appointed to carry out works on the second floor for additional workspace, with the staircase linking these two floors to become another stunning feature.
Watch this space.
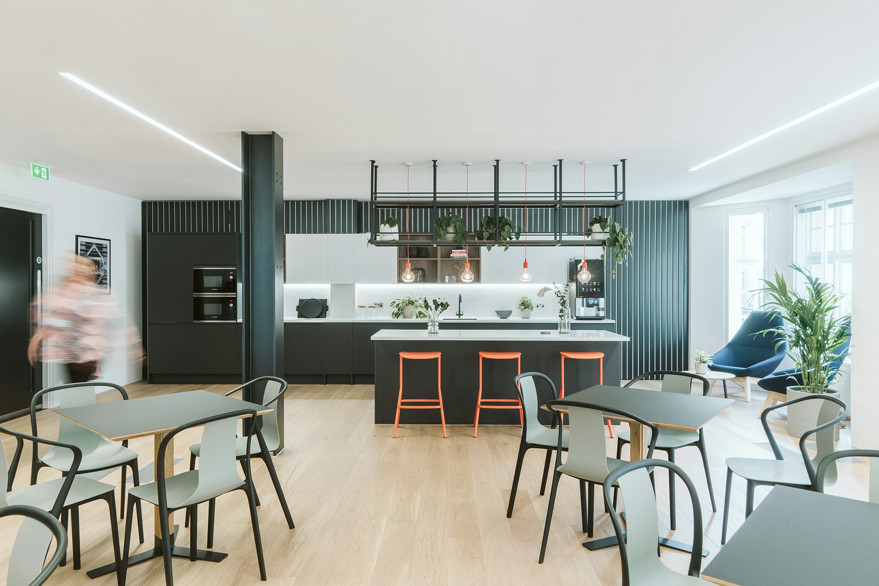
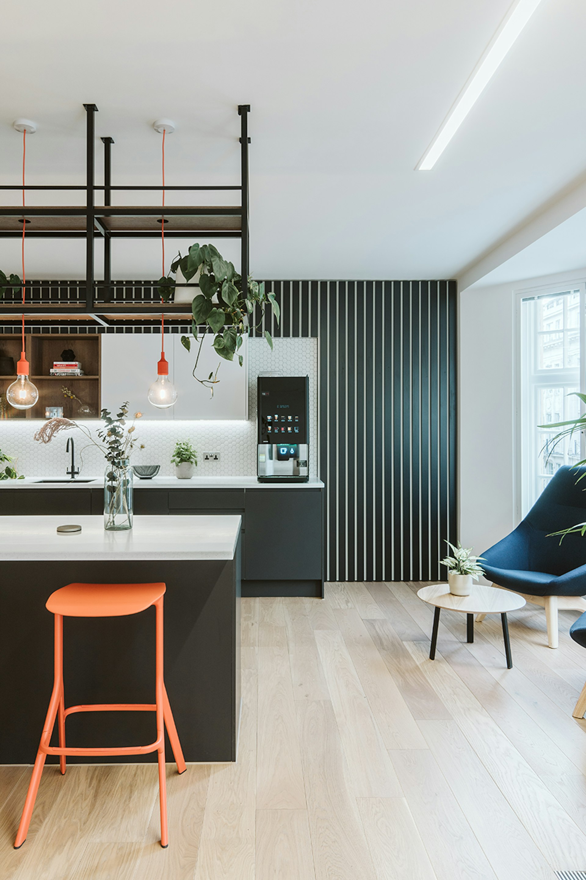
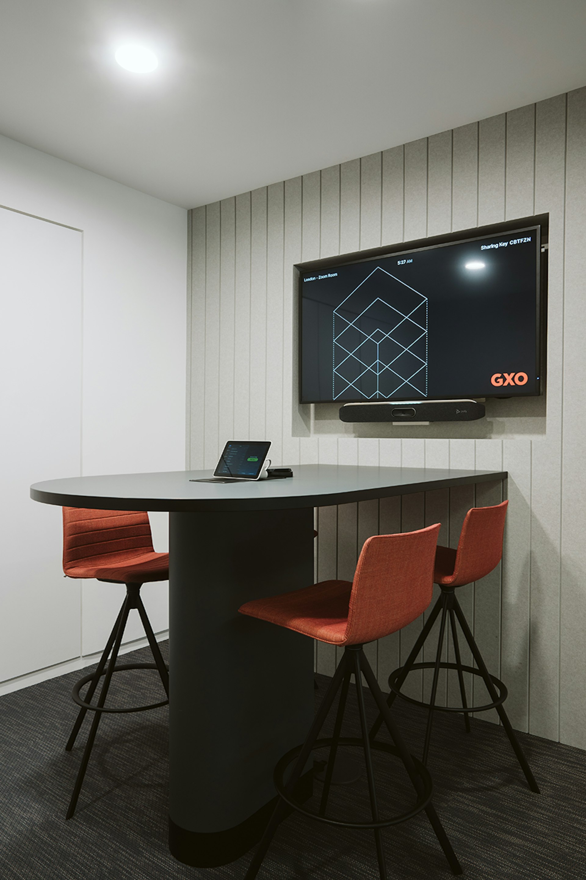
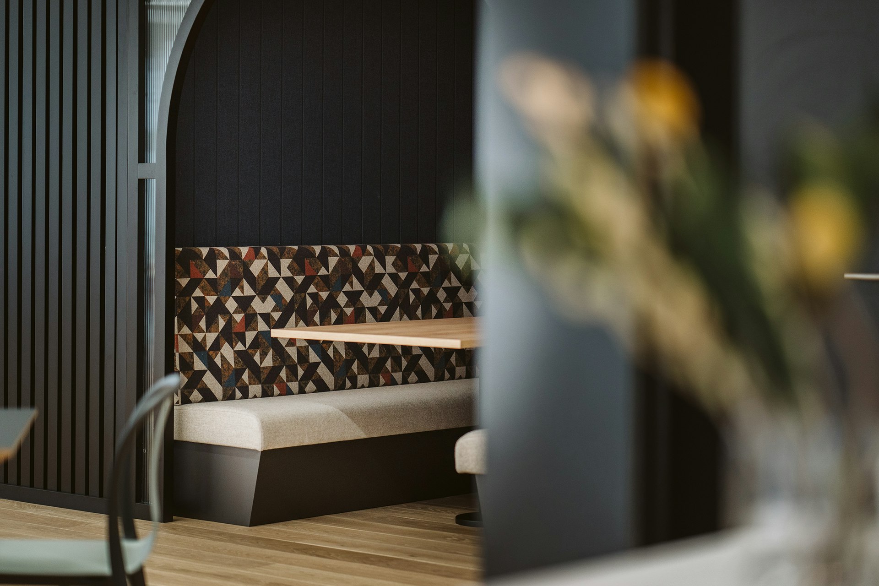
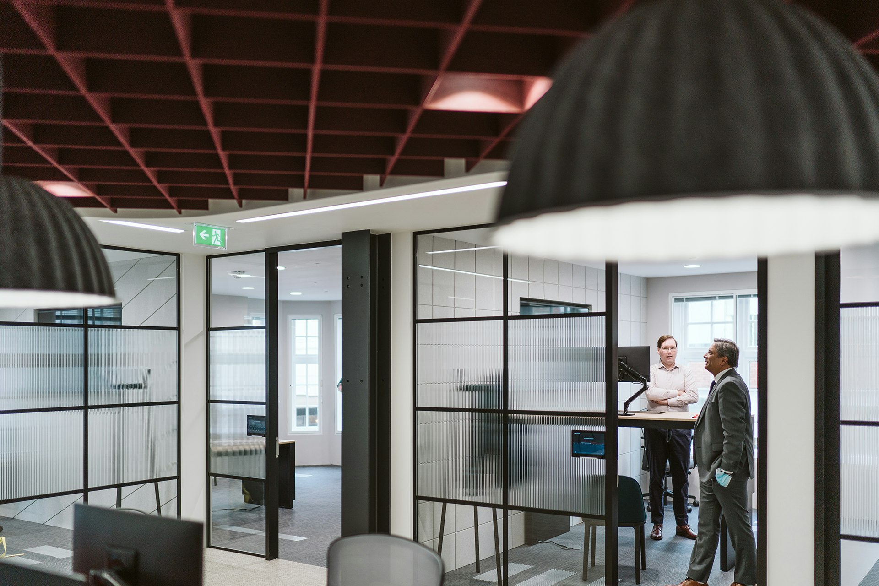
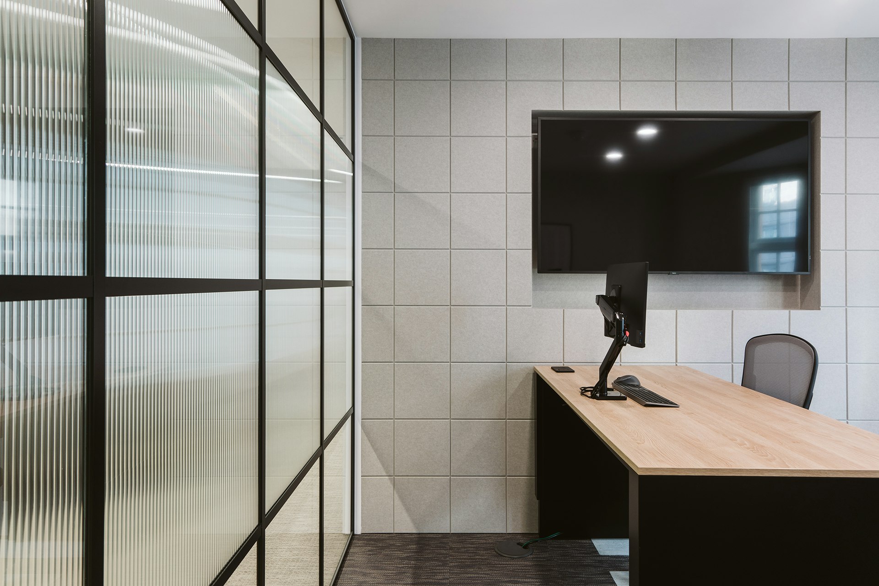
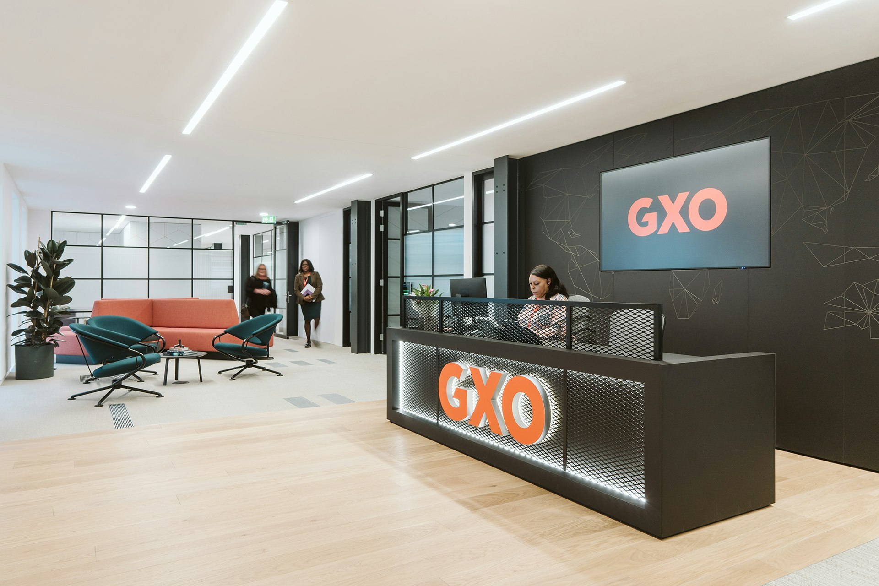
Office’s should be more than just four walls, a ceiling, and some desk space.
With each and every project we redefine what make’s the workplace experience.
This website uses cookies
We use cookies to analyse the use of this website. For more information, see our Cookie Policy
