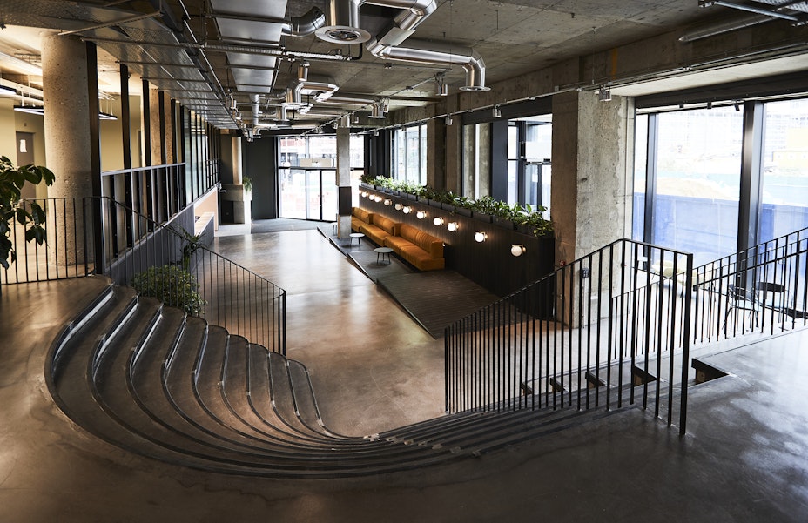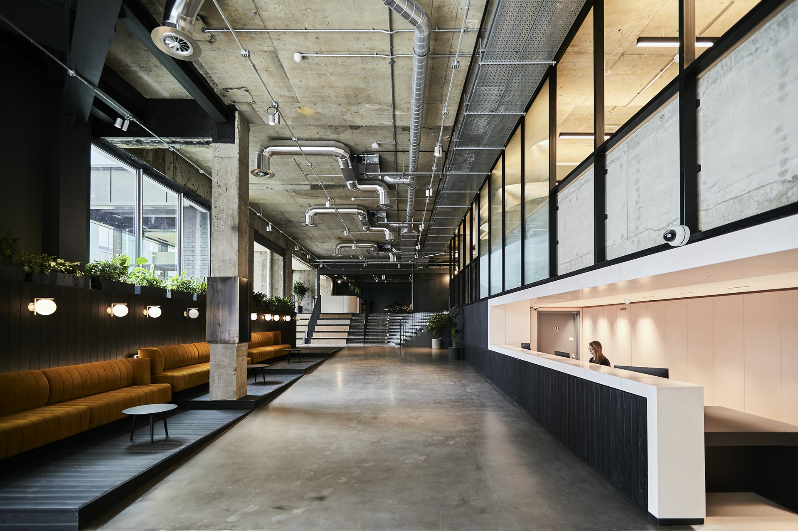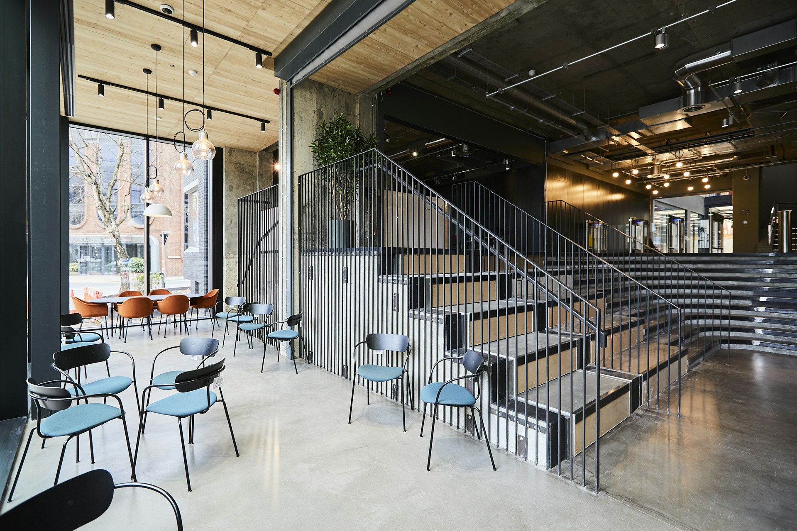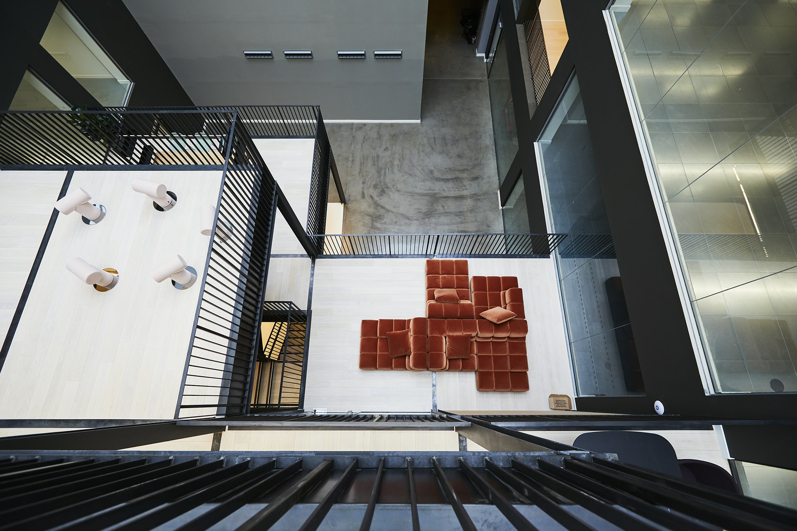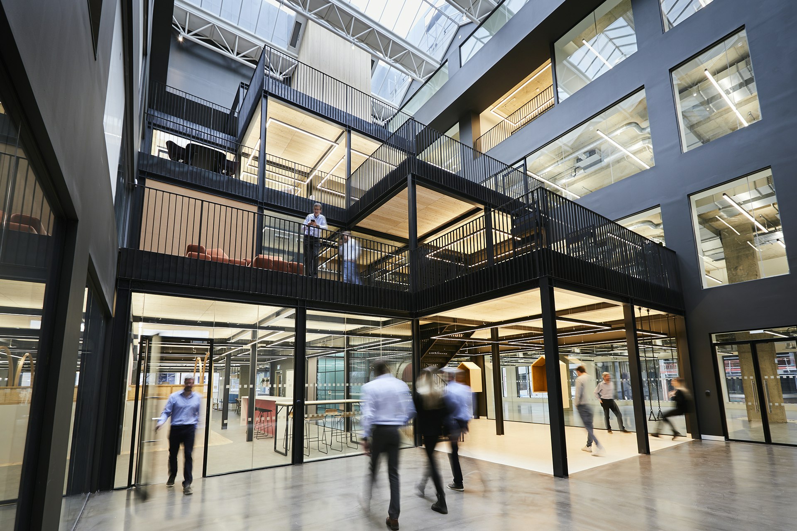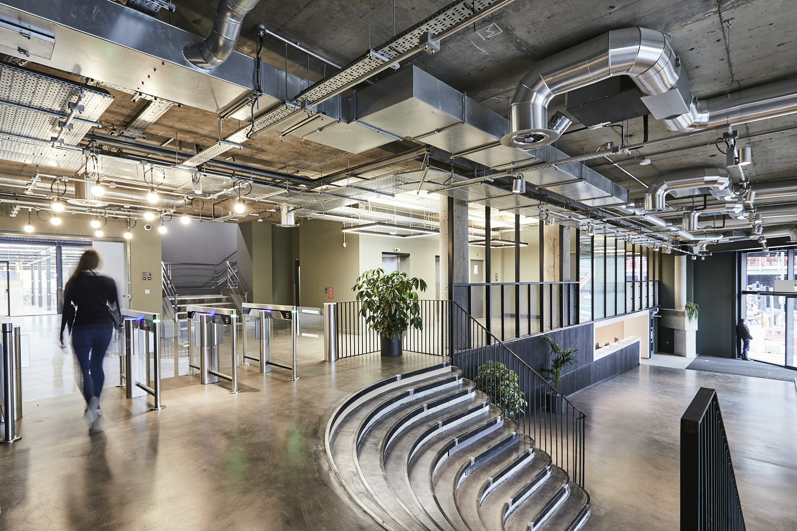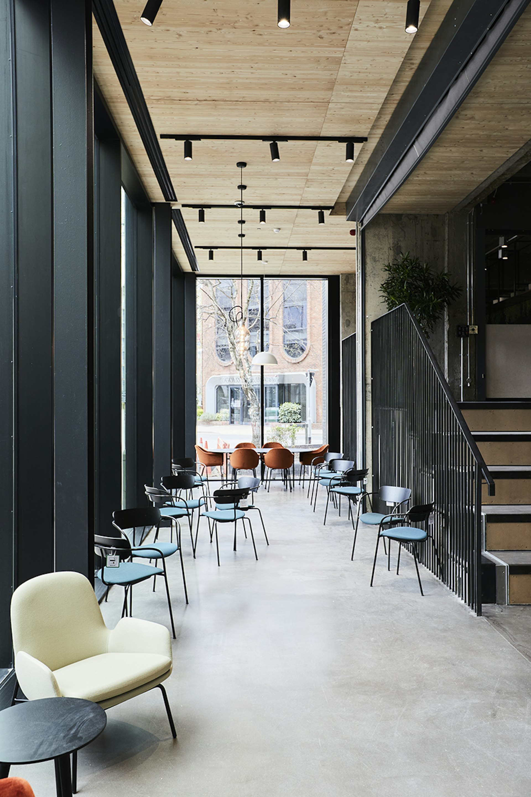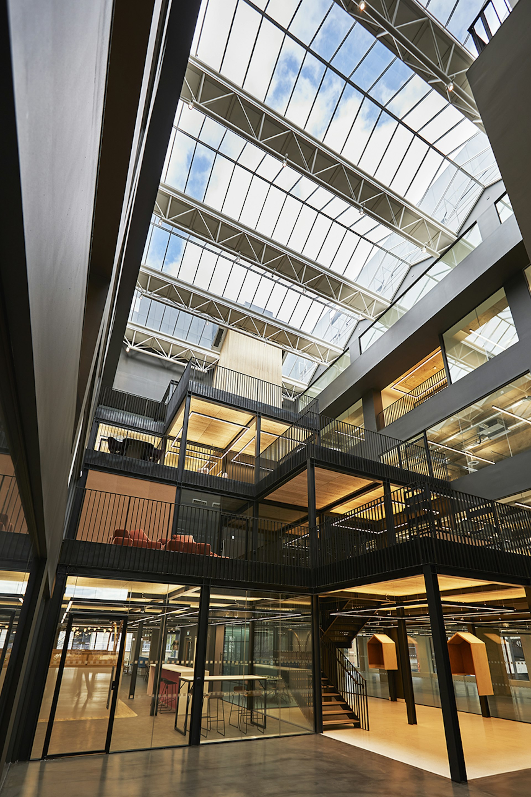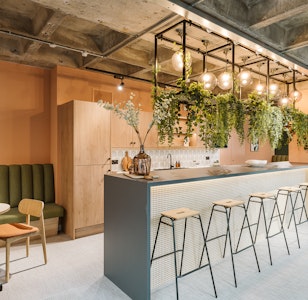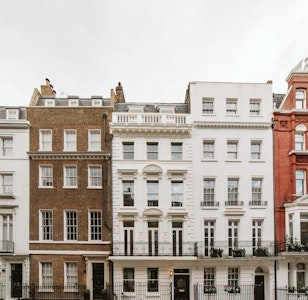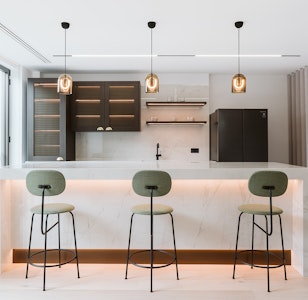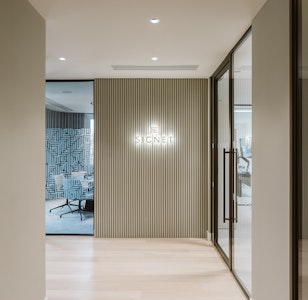Keeping a project running smoothly through a global pandemic was destined to be a challenge but the team tackled it head on. Thirdway was quick to introduce additional measures to check all potential issues with material supply and, where necessary, change specification or supplier to avoid delays. The main issue was labour shortage due to isolation, and a delay to the new passenger lifts, but the team worked honestly and transparently with the client throughout which only helped to cement the relationship.
From start to finish, the whole process was energetic and collaborative. The client was open to suggestions on how the team could accelerate the programme, react to covid-19 and value engineer the finishes thanks to the team pulling together a full alternate finishes schedule and samples without any compromise to the scheme. In accordance with Mayfair Capital’s ESG objectives, the building was designed and delivered to meet BREEAM excellent rating – just shy of outstanding.
CHALLENGING CONVENTION
When the Interiors team took the baton, their role was to create two new Cat A+ demises on the ground floor that challenge the conventional office and champion people-centric space for creators and innovators. The journey was nothing short of ideal. Small changes aside, the finished result is in fact the very first design that the project team pitched – a design that compliments the building’s new bold aesthetic.
Though the two spaces are from the same family, they each have their own unique identity. The first places a focus on enhancing the industrial theme with turquoise blue walls and rhubarb pink metal details adding playfulness to the raw aesthetic.
The second has a fully tiled banquette seating and breakfast bar with rattan suspended shelving above, which ties in with the arched rattan and timber entranceway and impressive booths which welcome people into the space. The use of natural, delicate rattan softens the overall edge of the building whilst the Crittall portioning and polished concrete effect honors it. The palette cleverly compliments the new reception scheme and timber ceiling details within the atrium.
Designing a workplace for creatives naturally placed an emphasis on the breakout and communal areas such as the large tea points which are more reminiscent of a café design than workplace.
Bespoke metal frames, sprayed pink, give character and help zone the soft seating area. The RAL colour was matched to other furniture details and electrical cords to create a continuous detail.
FIT FOR THE FUTURE
From the very beginning, Thirdway was very much of the same mind with the client which led to a trusting relationship and smooth design development and delivery. FORGE is now a transformed office building that sits boldly with its modern new look. The attention to designing around its future tenants has paid off with plenty of interest already on the pre-fitted and blank canvas spaces.
