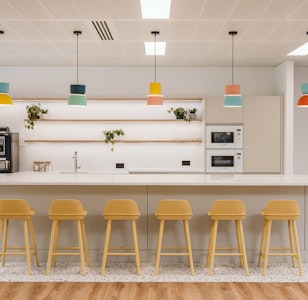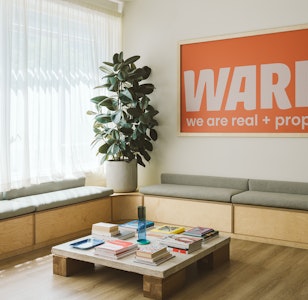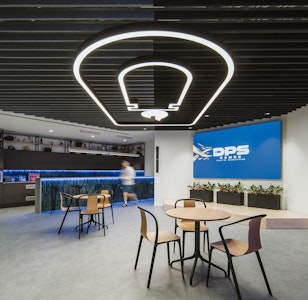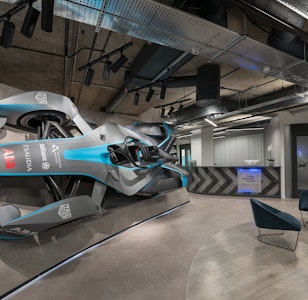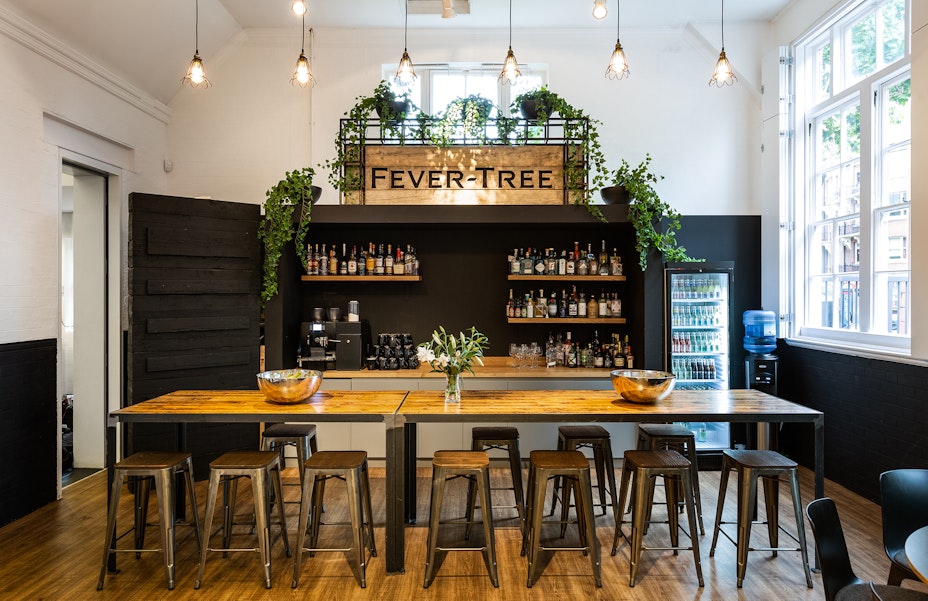
Fever-Tree’s flagship office feels like the company’s forever home. From the hand-lettered logo adorning a 10m scaffold board, to the sustainably styled pop-up bar, and an abundance of natural materials throughout, we’ll forgive you for thinking the brand has its roots in Hammersmith.
It’s surprising to learn Fever-Tree are new to their 7,000 square foot head office. Until that is, you understand the sense of adventure feeding the beverage company’s steady success.
Fever-Tree are born explorers with a bold brand. When Thirdway received the brief, it was clear from the start this would be a pioneering design project.
We started by searching for sustainable materials. Onbrand solutions to incorporate the brand’s commitment to quality and creativity, and its foraging spirit, into a unique architectural environment.
Complicated architecture didn’t lend itself naturally to a dynamic office space. That simply means we encourage Fever-Tree’s adventurous side by weaving the core values into a simple – but incredibly effective – office space. Black flooring continues from reception to the floor above and into the rear workspace, contrasting with whitewashed walls and raw timber accents. Soaring wood-panelled feature walls, stained black with hand-painted brand elements, make a strong impression in each work area. And of course, every part of the floorplan is designed for organic team growth.
We deliberately stray from the workspace aesthetic in communal areas. Small meeting rooms, the bar area, a well-equipped boardroom and casual breakout space all sit on timber flooring. Biophilia and Fever-Tree’s search for the best botanicals come to the fore in these spaces.
- Meeting rooms named for Fever-Tree tonics
- Taste wheels explain the complexities of each mixer
- Pop-up style bar celebrates the brand’s innovative approach
- Raw timber accents continue throughout
It was key that the story of the brand was portrayed through the style and textures of furniture too. Tribe sourced numerous vintage and second-hand pieces such as mid-century seating and played around with a mix of traditional and contemporary styles.
We deliberately stray from the workspace aesthetic in communal areas. Small meeting rooms, the bar area, a well-equipped boardroom and casual breakout space all sit on timber flooring. Biophilia and Fever-Tree’s search for the best botanicals come to the fore in these spaces.
- Meeting rooms named for Fever-Tree tonics
- Taste wheels explain the complexities of each mixer
- Pop-up style bar celebrates the brand’s innovative approach
- Raw timber accents continue throughout
It was key that the story of the brand was portrayed through the style and textures of furniture too. Tribe sourced numerous vintage and second-hand pieces such as mid-century seating and played around with a mix of traditional and contemporary styles.
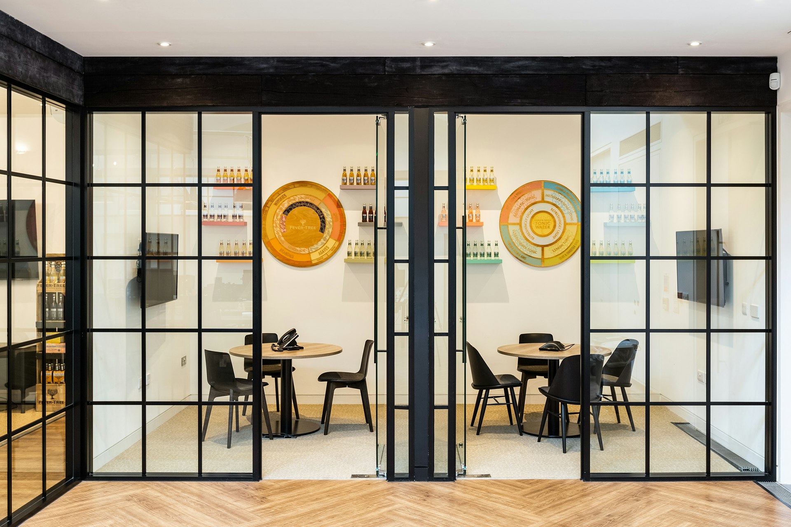
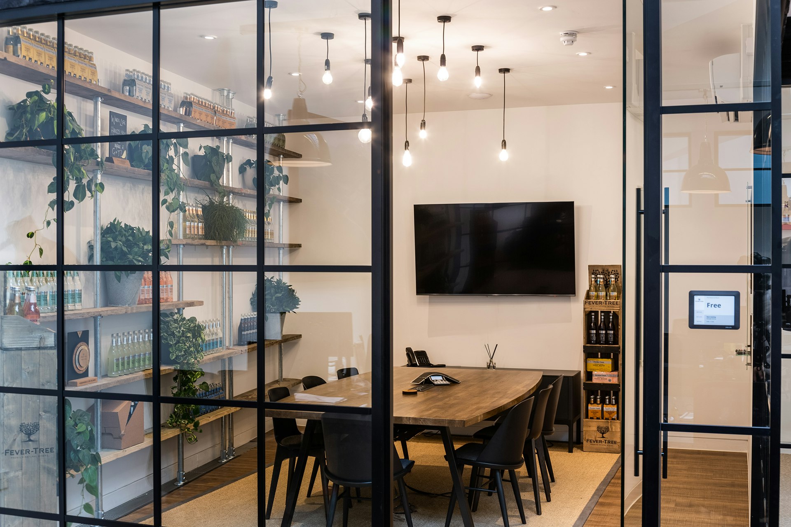
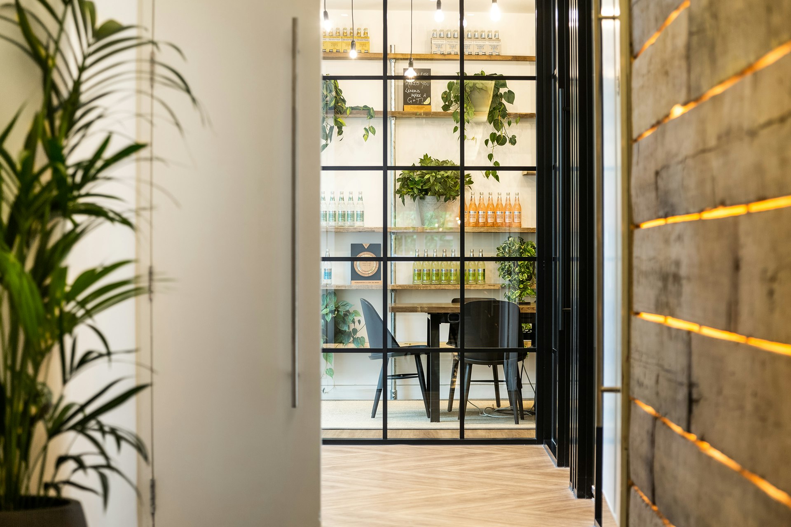
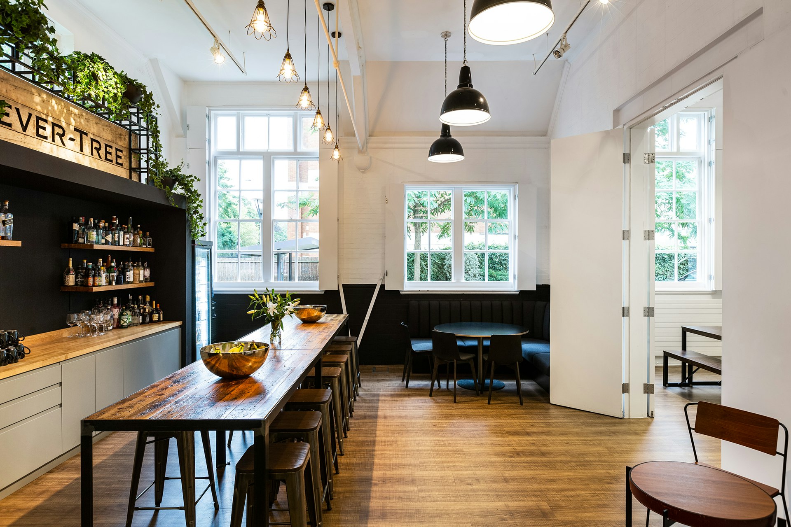
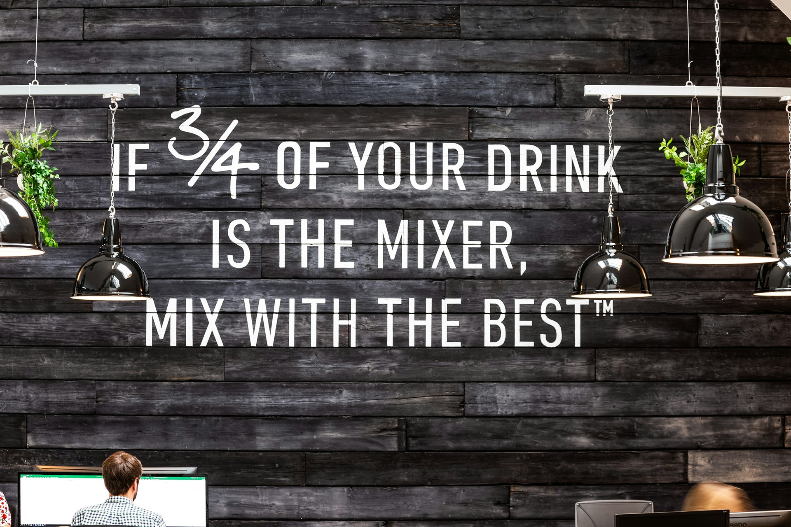
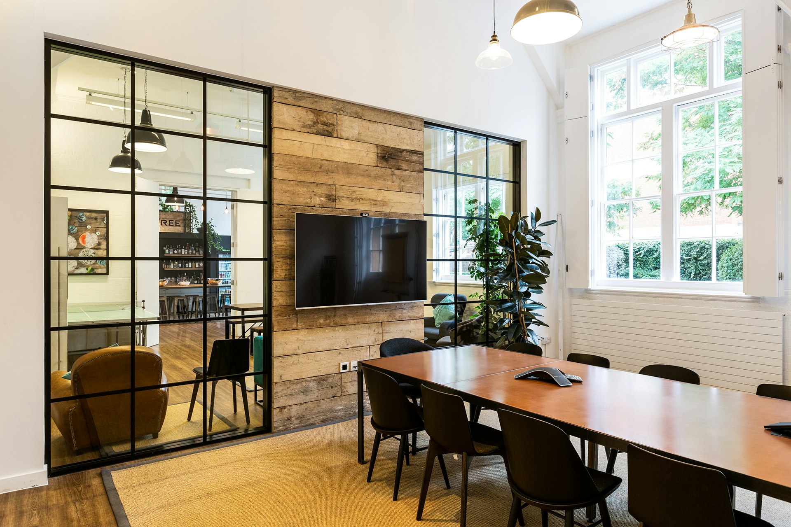
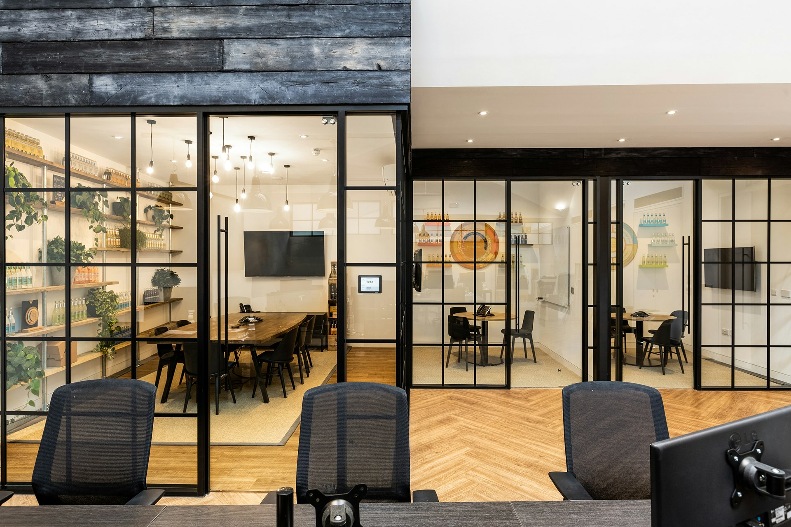
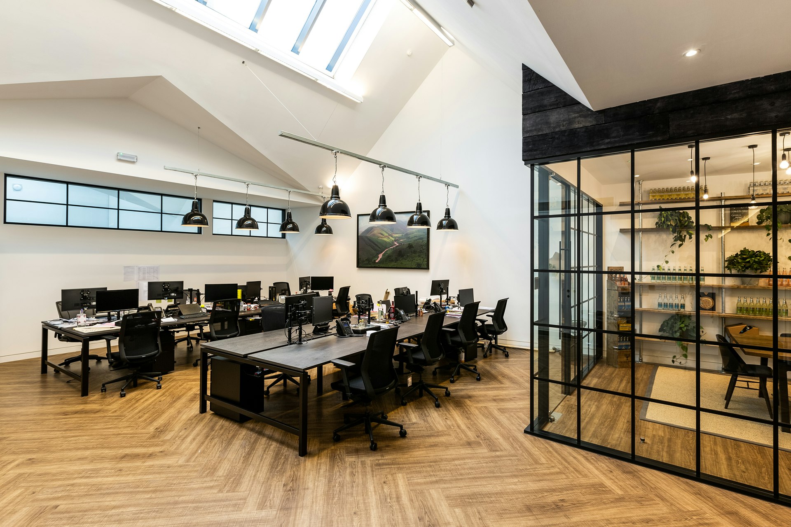
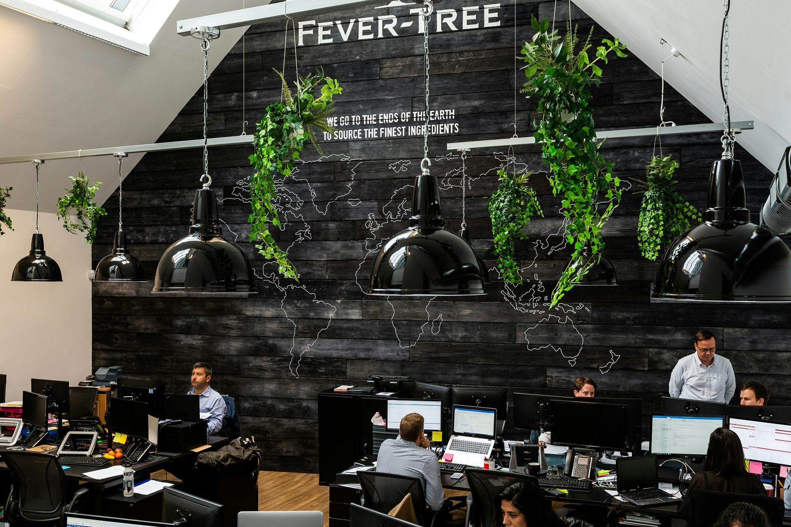
Office’s should be more than just four walls, a ceiling, and some desk space.
With each and every project we redefine what make’s the workplace experience.
This website uses cookies
We use cookies to analyse the use of this website. For more information, see our Cookie Policy
