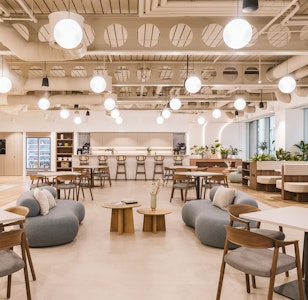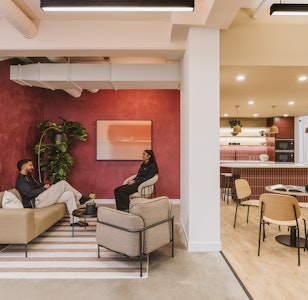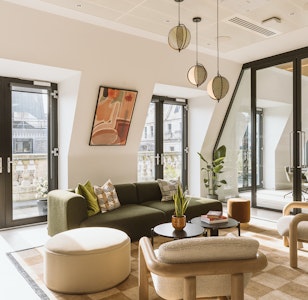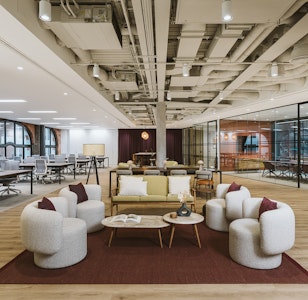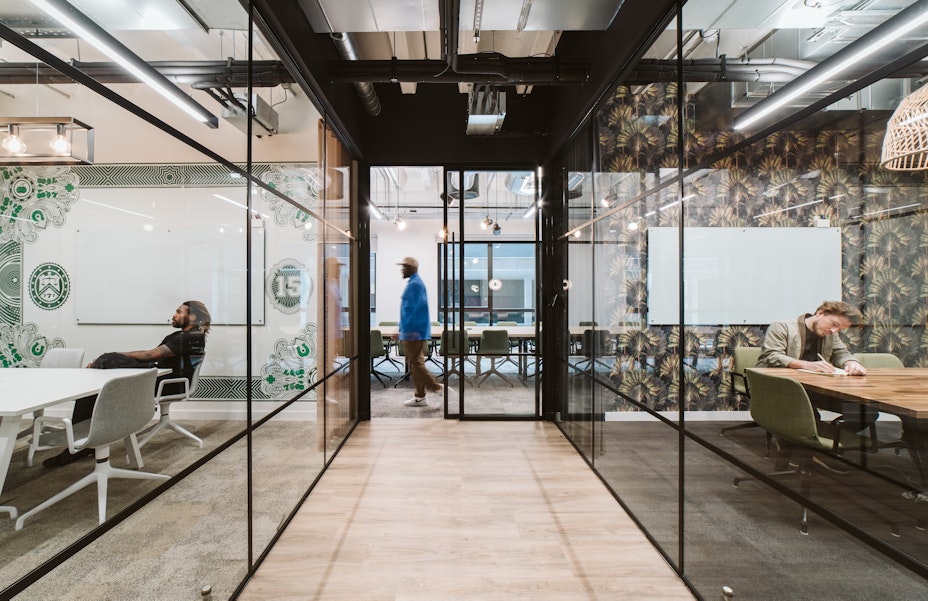
This story begins with an innovative marketing agency, a fast-growing team and over a decade of success. Their existing office space had officially got snug, and an upgrade was long overdue. Specialising in marketing for the online gaming sector, the company had only seen further success during the pandemic which meant that in early 2020 they moved from a tight space that squeezed in 18 (at a push) to a 9,000 sq ft blank canvas which we helped to make a modern, stylish and fun place to suit their growing needs.
From pitch to completion, every stage of the project was in the midst of the pandemic which brought its own challenges. Thankfully, Thirdway’s project team handled things seamlessly and adapted plans such as ensuring the floorplate was spacious enough for social distancing. When restrictions were lifted in summer 2020, we held a collaborative workshop at Thirdway HQ and relished the opportunity to be face to face, get under the team’s skin and develop design ideas and some special creative elements.
Presented with an intentionally spacious 9,000 sq ft blank canvas to work with, the possibilities of what we could create were endless. Fun was at the forefront of this brief. We needed to create a space that emulated the excitement of the tech-inspired, 15 Marketing brand whilst introducing playful elements that align with their love for gaming and allow their culture to shine.
This starts with the unmissable 15 Marketing logo behind the reception desk – the neon light encased in 3D lettering has maximum impact as soon as you step in the door. Separated by floor to ceiling Crittal-style glass partitions, the games room houses a pool table, ping pong table and even a specially designed corner fit for a game of petanque (similar to bowls to save you a Google).
Head deeper into the office and you’ll arrive at the fixed desk and hot-desking area filled with natural daylight and an array of biophilic elements throughout. The twin meeting booths built into the wall are space-savvy with a relaxing, pistachio green contrasting with a bold, contemporary terracotta.
With so much space to work with, plus employee wellbeing being a top priority for the client, a huge breakout and open kitchen area were factored into the floorplan, becoming the beating heart of the office. This space truly is all about bringing the team together and allows 15 Marketing’s culture to thrive. Employees can utilise the space to hot desk, collaborate, enjoy lunches and so much more. The giant bleacher merges into bench seating that runs the entire length of the room whilst the large built-in presentation TV is the icing on the cake to make this the ideal place for an all-hands company meeting or an exceptional space for events.
The kitchen boasts a moody, modern colour palette with impactful black walls and dark green finishes on the cabinets. The white and green patterned splashback is playful whilst the light marble surfaces keep things sophisticated. There’s more than meets the eye with the low-hanging brass lights over the central island as they cleverly double up as heaters to keep food warm when laid out for the team – something that the 15 Marketing team are treated to on a daily basis from their in-house chef. The commercial kitchen is where the culinary magic happens, hidden away from view but an important consideration from the outset.
Storytelling plays a monumental role in this office. From statement nods of inspiration to more hidden elements, all equally unveiling the quirks, passions and playful character of 15 Marketing. Their mini mascot, Jumpman, makes a regular appearance throughout, within artwork or in figurine form peeking out from shelves or guarding tables.
If you’re into your musicals, then you might already know the inspiration behind the boardroom design. Yes, it’s Hamilton. Various concepts were depicted from the film, reflecting the unique contrast of old and new, traditional theatre and hip hop. A ripped wallpaper graphic was developed using old world maps of the Americas as voyaged by Alexander Hamilton, with the ‘15 Marketing green’ bringing it right on brand.
Next door, in Billionaires, the theme lies in the room name. The branded banknote wall graphic includes tiny icons that relate to the company’s history and personality, bringing some nostalgic magic to the space.
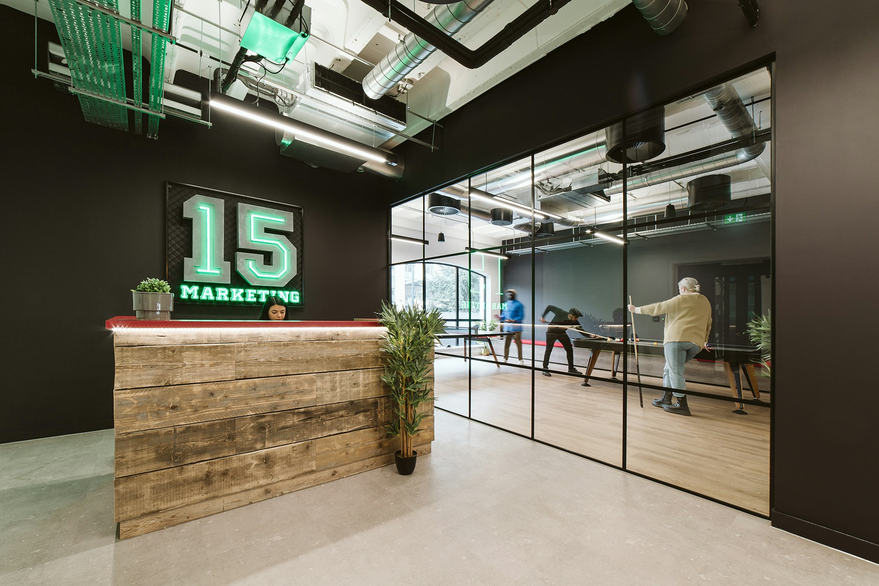
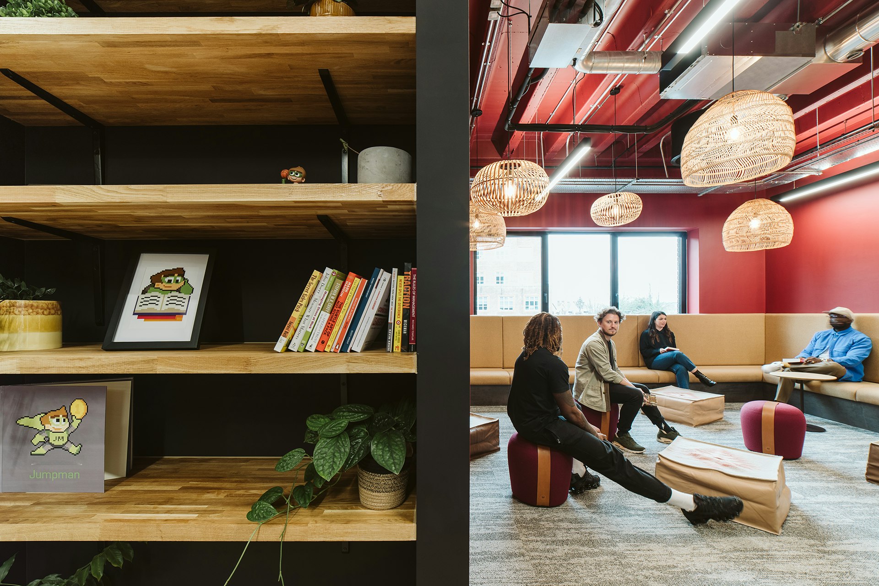
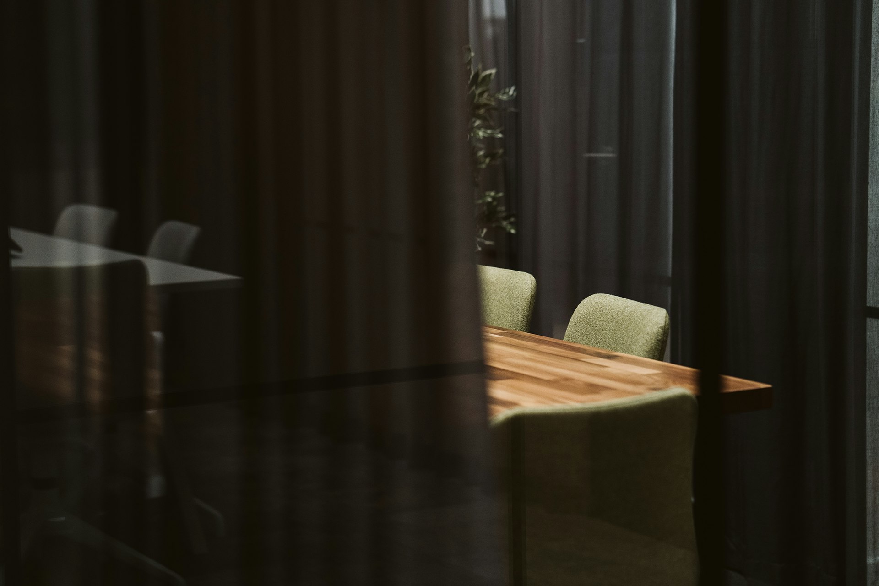
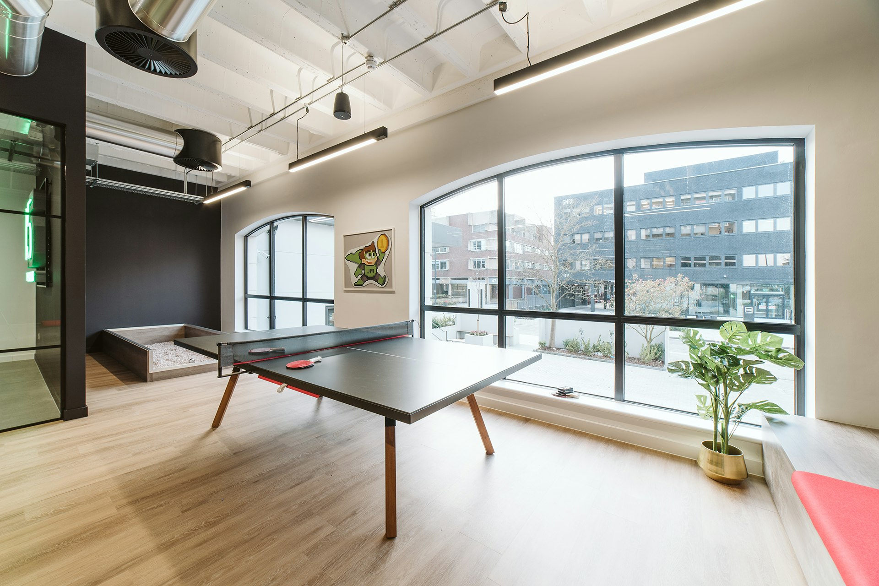
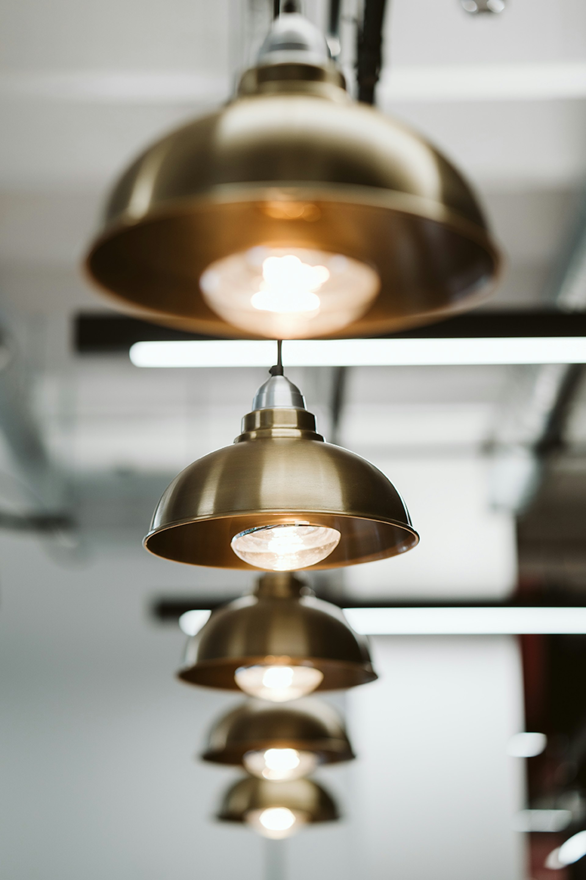
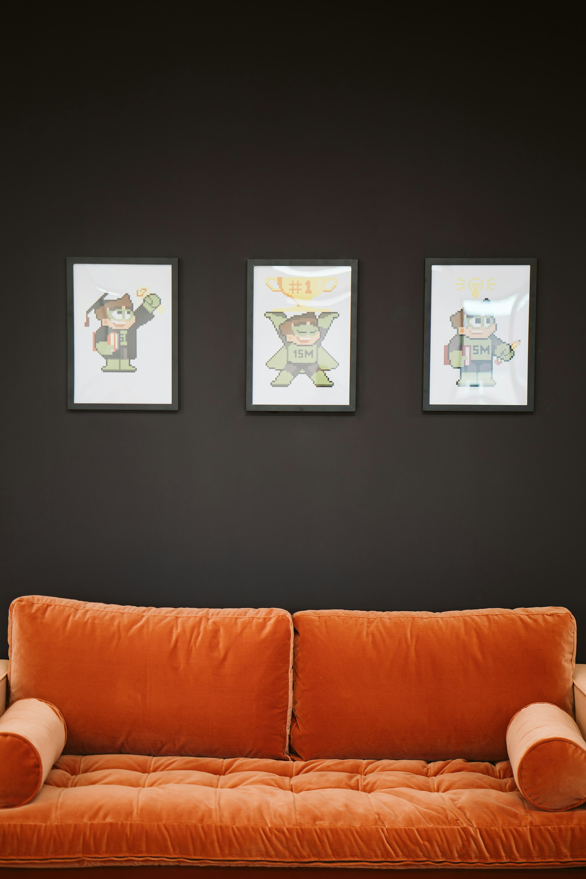
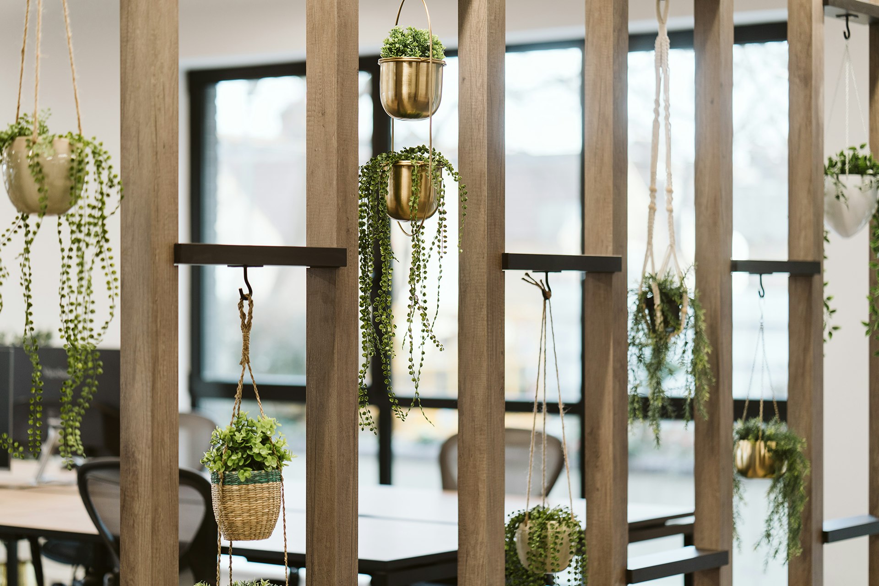
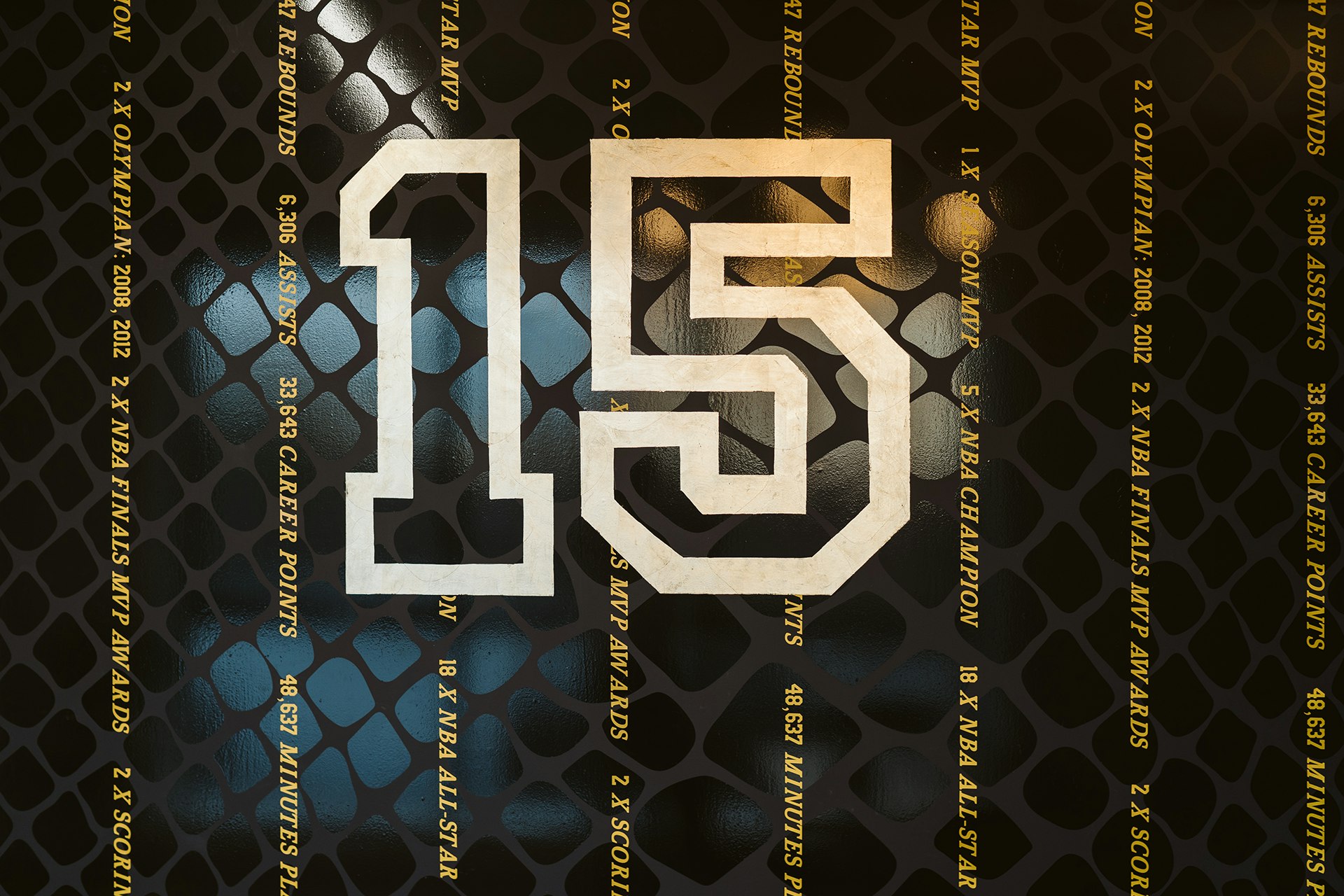
Office’s should be more than just four walls, a ceiling, and some desk space.
With each and every project we redefine what make’s the workplace experience.
This website uses cookies
We use cookies to analyse the use of this website. For more information, see our Cookie Policy
